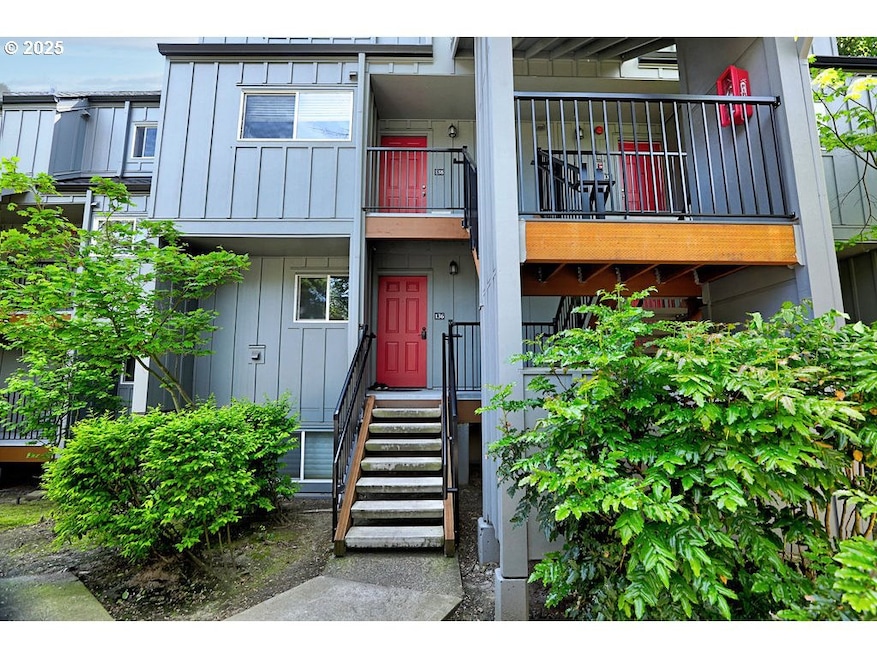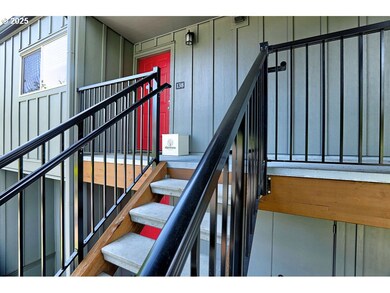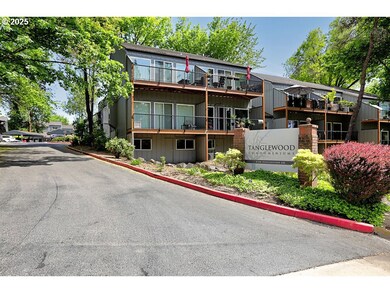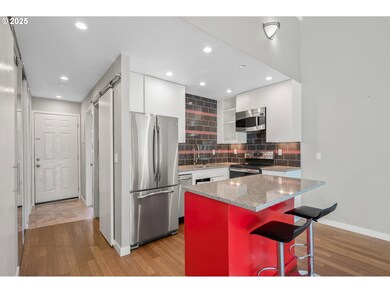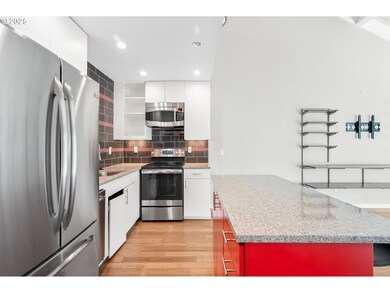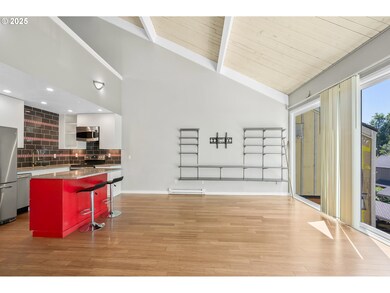4 Touchstone Unit 138 Lake Oswego, OR 97035
Mountain Park NeighborhoodEstimated payment $2,422/month
Highlights
- Fitness Center
- Community Pool
- Balcony
- Oak Creek Elementary School Rated A+
- Recreation Facilities
- Garage
About This Home
This beautifully updated 2-bedroom, 2-bathroom condo offers modern living in one of Lake Oswego’s most sought-after communities. Enjoy fresh, contemporary interiors including all new windows, and the benefits of a recent exterior renovation including a new deck, siding and roof that enhance both curb appeal and peace of mind. The open layout features a large balcony, a spacious living area, a fully remodeled kitchen and a recent loft expansion. Community amenities include a swimming pool, clubhouse, landscaping, and much more! Ideally located just minutes from top-tier shopping, dining, and everything Lake Oswego has to offer, this condo blends style, comfort, and convenience.
Property Details
Home Type
- Condominium
Est. Annual Taxes
- $2,934
Year Built
- Built in 1970 | Remodeled
HOA Fees
Home Design
- Slab Foundation
- Composition Roof
- Board and Batten Siding
- Wood Siding
Interior Spaces
- 1,044 Sq Ft Home
- 2-Story Property
- Family Room
- Living Room
- Dining Room
- Laundry in unit
Kitchen
- Free-Standing Range
- Microwave
- Dishwasher
Bedrooms and Bathrooms
- 2 Bedrooms
Parking
- Garage
- Carport
Schools
- Oak Creek Elementary School
- Lake Oswego Middle School
- Lake Oswego High School
Utilities
- No Cooling
- Heating System Mounted To A Wall or Window
- Baseboard Heating
- Electric Water Heater
- Municipal Trash
Additional Features
- Balcony
- Landscaped
- Upper Level
Listing and Financial Details
- Assessor Parcel Number 05003877
Community Details
Overview
- 158 Units
- Tanglewood Hills Condominium A Association, Phone Number (503) 670-8111
- On-Site Maintenance
Amenities
- Community Deck or Porch
Recreation
- Recreation Facilities
- Fitness Center
- Community Pool
Map
Home Values in the Area
Average Home Value in this Area
Tax History
| Year | Tax Paid | Tax Assessment Tax Assessment Total Assessment is a certain percentage of the fair market value that is determined by local assessors to be the total taxable value of land and additions on the property. | Land | Improvement |
|---|---|---|---|---|
| 2025 | $2,934 | $152,779 | -- | -- |
| 2024 | $2,856 | $148,330 | -- | -- |
| 2023 | $2,856 | $144,010 | $0 | $0 |
| 2022 | $2,690 | $139,816 | $0 | $0 |
| 2021 | $2,484 | $135,744 | $0 | $0 |
| 2020 | $2,408 | $131,791 | $0 | $0 |
| 2019 | $2,346 | $127,953 | $0 | $0 |
| 2018 | $2,246 | $124,226 | $0 | $0 |
| 2017 | $2,168 | $120,608 | $0 | $0 |
| 2016 | $1,949 | $117,095 | $0 | $0 |
| 2015 | $1,811 | $113,684 | $0 | $0 |
| 2014 | $1,648 | $104,360 | $0 | $0 |
Property History
| Date | Event | Price | List to Sale | Price per Sq Ft |
|---|---|---|---|---|
| 11/23/2025 11/23/25 | Price Changed | $285,000 | -3.4% | $273 / Sq Ft |
| 11/06/2025 11/06/25 | Price Changed | $295,000 | -1.6% | $283 / Sq Ft |
| 05/08/2025 05/08/25 | For Sale | $299,900 | -- | $287 / Sq Ft |
Purchase History
| Date | Type | Sale Price | Title Company |
|---|---|---|---|
| Warranty Deed | $125,000 | Fidelity National Title Or | |
| Warranty Deed | $112,900 | Fidelity Natl Title Co Of Or |
Mortgage History
| Date | Status | Loan Amount | Loan Type |
|---|---|---|---|
| Previous Owner | $109,513 | FHA |
Source: Regional Multiple Listing Service (RMLS)
MLS Number: 547796088
APN: 05003877
- 4 Touchstone Unit 136
- 4 Touchstone Unit 141
- 90 Wheatherstone Place
- 3816 Botticelli
- 100 Kerr Pkwy Unit 30
- 100 Kerr Pkwy Unit 19
- 3814 Botticelli St
- 10 Mountain Cir
- 3 Mountain Cir
- 9 Britten Ct
- 9 Bloch Terrace
- 50 Touchstone
- 16 Othello St
- 2 Falstaff St
- 4437 Thunder Vista Ln
- 4455 Thunder Vista Ln
- 4463 Thunder Vista Ln
- 4459 Thunder Vista Ln
- 4451 Golden Ln
- 4355 Silver Ct
- 12375 Mt Jefferson Terrace
- 215 Greenridge Dr
- 1 Jefferson Pkwy
- 15000 Davis Ln
- 50 Kerr Pkwy
- 47 Eagle Crest Dr Unit 29
- 97 Kingsgate Rd
- 4933 Parkview Dr
- 4662 Carman Dr
- 5300 Parkview Dr
- 1404 SW Dickinson Ln
- 5600 Meadows Rd
- 5538 Royal Oaks Dr
- 5764 SW Kimball Ct
- 10638 SW Capitol Hwy
- 6142 Bonita Rd
- 3334 SW Luradel St
- 15491 Brianne Ct
- 4436 SW Alfred St
- 7007 SW Hampton St
