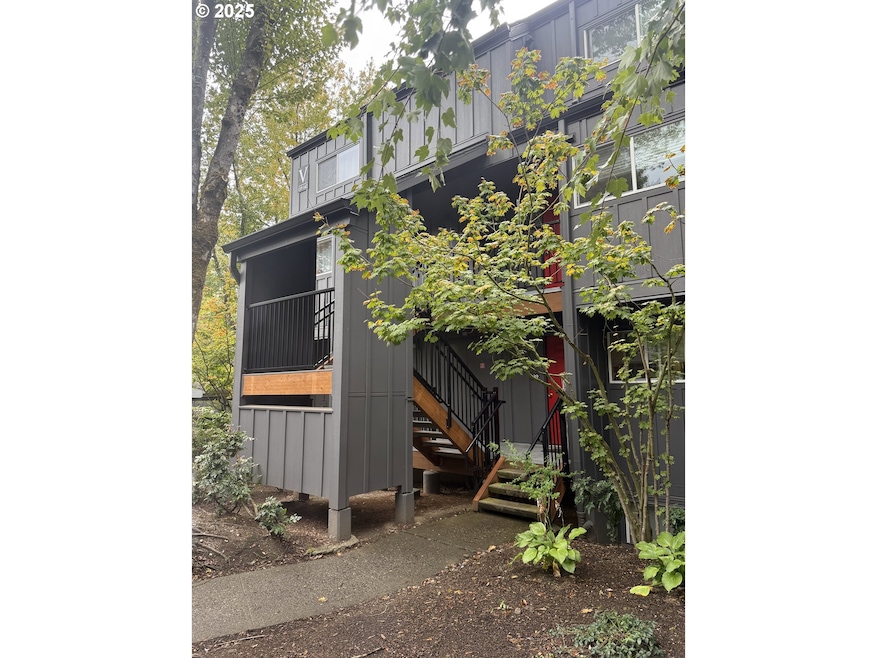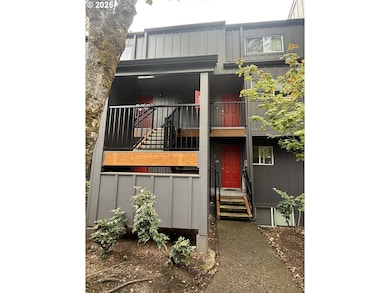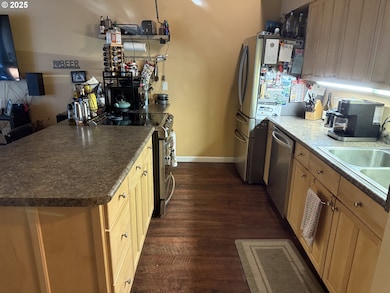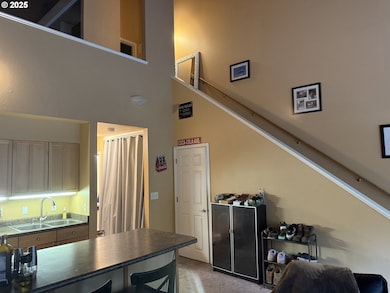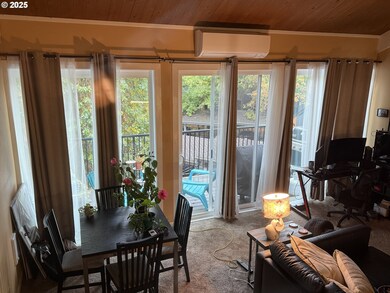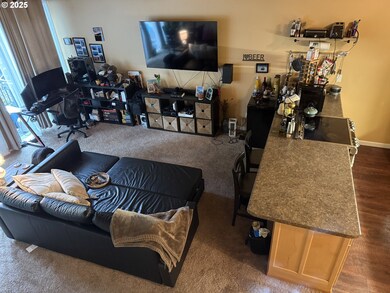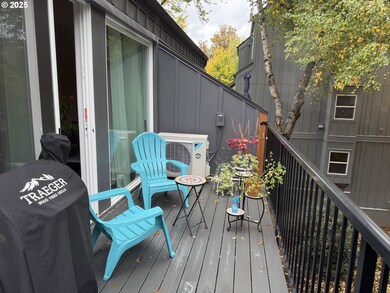4 Touchstone Unit 141 Lake Oswego, OR 97035
Mountain Park NeighborhoodEstimated payment $2,361/month
Highlights
- Fitness Center
- In Ground Pool
- Deck
- Oak Creek Elementary School Rated A+
- View of Trees or Woods
- Contemporary Architecture
About This Home
Sellers to pay off balance of assessment...approx $70K at closing. HOA is currently $650/mo for Tanglewood & $49/mo for Mountain Park. But will be lower once assessment is paid off at closing.Welcome to modern living in one of Lake Oswego’s most desirable neighborhoods, Mountain Park! This beautifully updated 2-bedroom, 2-bath condo features soaring vaulted ceilings, floor-to-ceiling windows, and a sliding glass door that opens to a private deck — all offering serene views of the surrounding nature. Enjoy peace of mind with recent exterior renovations including a brand-new deck, siding, and roof. Inside, you’ll find thoughtful upgrades like a new mini-split system for efficient heating and cooling. The sale also includes a washer/dryer and refrigerator for your convenience. This home comes with deeded carport parking (Space #10) and easy access to Mt. Park’s scenic walking trails. As a resident of the Mountain Park community, you'll enjoy an exceptional array of amenities: a swimming pool, recreation center, fully equipped gym, sauna, hot tub, waterslide, sports courts, fitness classes, and miles of walking trails. Investor-friendly with no rental cap, making it a smart choice for both homeowners and investors alike.
Listing Agent
John L. Scott Market Center Brokerage Phone: 503-844-9800 License #200307216 Listed on: 10/09/2025

Townhouse Details
Home Type
- Townhome
Est. Annual Taxes
- $3,473
Year Built
- Built in 1970
Lot Details
- Landscaped with Trees
HOA Fees
Parking
- Carport
Property Views
- Woods
- Territorial
Home Design
- Contemporary Architecture
- Composition Roof
- Cement Siding
Interior Spaces
- 979 Sq Ft Home
- 2-Story Property
- Vaulted Ceiling
- Ceiling Fan
- Double Pane Windows
- Vinyl Clad Windows
- Family Room
- Living Room
- Dining Room
Kitchen
- Built-In Oven
- Built-In Range
- Dishwasher
- Stainless Steel Appliances
- Cooking Island
Flooring
- Wall to Wall Carpet
- Tile
Bedrooms and Bathrooms
- 2 Bedrooms
Laundry
- Laundry Room
- Washer and Dryer
Outdoor Features
- In Ground Pool
- Basketball Court
- Deck
Location
- Upper Level
- Property is near a bus stop
Schools
- Oak Creek Elementary School
- Lake Oswego Middle School
- Lake Oswego High School
Utilities
- Mini Split Air Conditioners
- Forced Air Heating System
- Mini Split Heat Pump
- Electric Water Heater
- Municipal Trash
Listing and Financial Details
- Assessor Parcel Number 05003044
Community Details
Overview
- 158 Units
- Tanglewood Hills Association, Phone Number (503) 670-8111
- Lake Oswego/Touchstone Subdivision
- On-Site Maintenance
Amenities
- Community Deck or Porch
- Common Area
- Meeting Room
Recreation
- Tennis Courts
- Community Basketball Court
- Sport Court
- Recreation Facilities
- Fitness Center
- Community Pool
Security
- Resident Manager or Management On Site
Map
Home Values in the Area
Average Home Value in this Area
Tax History
| Year | Tax Paid | Tax Assessment Tax Assessment Total Assessment is a certain percentage of the fair market value that is determined by local assessors to be the total taxable value of land and additions on the property. | Land | Improvement |
|---|---|---|---|---|
| 2025 | $3,473 | $180,835 | -- | -- |
| 2024 | $3,380 | $175,568 | -- | -- |
| 2023 | $3,380 | $170,455 | $0 | $0 |
| 2022 | $3,184 | $165,491 | $0 | $0 |
| 2021 | $2,940 | $160,671 | $0 | $0 |
| 2020 | $2,800 | $155,992 | $0 | $0 |
| 2019 | $2,423 | $136,018 | $0 | $0 |
| 2018 | $2,355 | $132,056 | $0 | $0 |
| 2017 | $2,250 | $128,210 | $0 | $0 |
| 2016 | $2,010 | $124,476 | $0 | $0 |
| 2015 | $1,871 | $120,850 | $0 | $0 |
| 2014 | $1,609 | $101,850 | $0 | $0 |
Property History
| Date | Event | Price | List to Sale | Price per Sq Ft |
|---|---|---|---|---|
| 10/25/2025 10/25/25 | Price Changed | $260,000 | -11.9% | $266 / Sq Ft |
| 10/09/2025 10/09/25 | For Sale | $295,000 | -- | $301 / Sq Ft |
Purchase History
| Date | Type | Sale Price | Title Company |
|---|---|---|---|
| Quit Claim Deed | -- | None Listed On Document | |
| Warranty Deed | $134,000 | Pacific Northwest Title Of O | |
| Interfamily Deed Transfer | -- | Pacific Nw Title | |
| Warranty Deed | $113,900 | Fidelity Natl Title Co Of Or |
Mortgage History
| Date | Status | Loan Amount | Loan Type |
|---|---|---|---|
| Previous Owner | $107,200 | Commercial | |
| Previous Owner | $120,000 | Commercial | |
| Previous Owner | $91,120 | Commercial | |
| Closed | $22,780 | No Value Available |
Source: Regional Multiple Listing Service (RMLS)
MLS Number: 706660652
APN: 05003044
- 4 Touchstone Unit 136
- 4 Touchstone Unit 138
- 90 Wheatherstone Place
- 100 Kerr Pkwy Unit 34
- 100 Kerr Pkwy Unit 30
- 100 Kerr Pkwy Unit 19
- 3814 Botticelli St
- 10 Mountain Cir
- 9 Britten Ct
- 9 Bloch Terrace
- 50 Touchstone
- 6 Falstaff St
- 16 Othello St
- 2 Falstaff St
- 4437 Thunder Vista Ln
- 14417 Orchard Springs Rd
- 4455 Thunder Vista Ln
- 4463 Thunder Vista Ln
- 4459 Thunder Vista Ln
- 4451 Golden Ln
- 12375 Mt Jefferson Terrace
- 215 Greenridge Dr
- 1 Jefferson Pkwy
- 15000 Davis Ln
- 50 Kerr Pkwy
- 47 Eagle Crest Dr Unit 29
- 97 Kingsgate Rd
- 4933 Parkview Dr
- 269 Cervantes
- 4025 Mercantile Dr Unit ID1272833P
- 4662 Carman Dr
- 5300 Parkview Dr
- 14267 Uplands Dr
- 11731 SW 41st Ave Unit Upper-Main
- 5600 Meadows Rd
- 5538 Royal Oaks Dr
- 13543 SW 64th Ave
- 5764 SW Kimball Ct
- 10638 SW Capitol Hwy
- 6142 Bonita Rd
