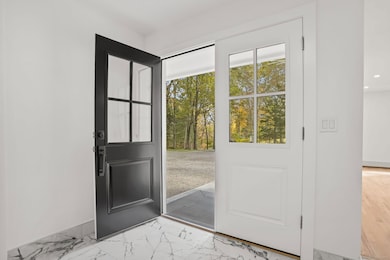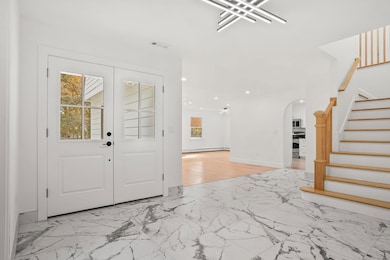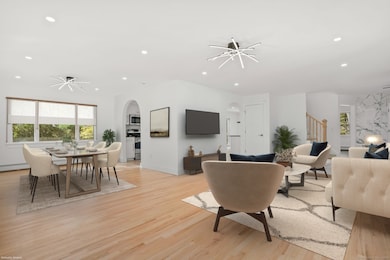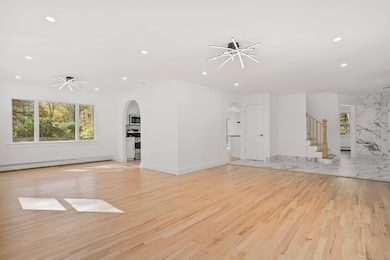4 Trails End Rd Weston, CT 06883
Estimated payment $8,651/month
Highlights
- Beach Access
- Colonial Architecture
- Attic
- Weston Intermediate School Rated A
- Deck
- 1 Fireplace
About This Home
This beautifully renovated 4-bedroom Colonial in Lower Weston, Connecticut, exemplifies exceptional craftsmanship and attention to detail throughout. Set on a level, two-acre corner lot, the home offers both privacy and a tranquil setting. The modern kitchen features top-quality finishes and flows seamlessly into the family and dining rooms, overlooking a picturesque backyard. The living room, featuring a wood-burning fireplace and sliding doors that open to the deck, is ideal for indoor-outdoor entertaining. A sun-filled home office is conveniently located on the first floor. Upstairs, the primary suite is a true retreat, featuring a brand-new bathroom with radiant-heated floors, generous closet space, and a quiet, private setting. 3 additional bedrooms on the second floor provide comfortable accommodations for family or guests, complemented by an attic that offers additional storage. The basement provides 1,372 sq. ft. of flexible space, ideal for a home gym, media room, or recreation area. Outside, the home is surrounded by tranquil, well-maintained grounds, creating a peaceful and inviting setting perfect for relaxation, recreation, or entertaining. Located just minutes from Weston's top-rated schools, shops, restaurants, and recreational amenities. Convenient access to the Merritt Parkway and Westport Metro-North Station, offering a direct commute to NYC's Grand Central Station in just over an hour.
Listing Agent
Coldwell Banker Realty Brokerage Phone: (203) 829-1654 License #RES.0759502 Listed on: 10/28/2025

Home Details
Home Type
- Single Family
Est. Annual Taxes
- $11,396
Year Built
- Built in 1968
Home Design
- Colonial Architecture
- Concrete Foundation
- Frame Construction
- Asphalt Shingled Roof
- Cedar Siding
Interior Spaces
- 1 Fireplace
- Thermal Windows
- Pull Down Stairs to Attic
Kitchen
- Oven or Range
- Microwave
- Dishwasher
Bedrooms and Bathrooms
- 4 Bedrooms
Laundry
- Laundry on lower level
- Dryer
- Washer
Partially Finished Basement
- Basement Fills Entire Space Under The House
- Interior Basement Entry
- Sump Pump
Home Security
- Smart Lights or Controls
- Smart Thermostat
Parking
- 2 Car Garage
- Parking Deck
Eco-Friendly Details
- Energy-Efficient Lighting
- Energy-Efficient Insulation
Outdoor Features
- Beach Access
- Deck
- Exterior Lighting
- Rain Gutters
Schools
- Hurlbutt Elementary School
- Weston Middle School
- Weston High School
Utilities
- Forced Air Zoned Heating and Cooling System
- Heat Pump System
- Heating System Uses Oil
- Radiant Heating System
- Programmable Thermostat
- Private Company Owned Well
- Fuel Tank Located in Basement
Additional Features
- Modified Wall Outlets
- 2 Acre Lot
- Property is near golf course
Listing and Financial Details
- Assessor Parcel Number 404104
Map
Home Values in the Area
Average Home Value in this Area
Tax History
| Year | Tax Paid | Tax Assessment Tax Assessment Total Assessment is a certain percentage of the fair market value that is determined by local assessors to be the total taxable value of land and additions on the property. | Land | Improvement |
|---|---|---|---|---|
| 2025 | $11,396 | $476,840 | $209,300 | $267,540 |
| 2024 | $11,191 | $476,840 | $209,300 | $267,540 |
| 2023 | $12,039 | $364,170 | $209,300 | $154,870 |
| 2022 | $12,007 | $364,170 | $209,300 | $154,870 |
| 2021 | $11,988 | $364,170 | $209,300 | $154,870 |
| 2020 | $11,788 | $364,170 | $209,300 | $154,870 |
| 2019 | $11,788 | $364,170 | $209,300 | $154,870 |
| 2018 | $11,865 | $403,700 | $235,200 | $168,500 |
| 2017 | $11,671 | $403,700 | $235,200 | $168,500 |
| 2016 | $11,530 | $403,700 | $235,200 | $168,500 |
| 2015 | $11,574 | $403,700 | $235,200 | $168,500 |
| 2014 | $11,400 | $403,700 | $235,200 | $168,500 |
Property History
| Date | Event | Price | List to Sale | Price per Sq Ft | Prior Sale |
|---|---|---|---|---|---|
| 11/01/2025 11/01/25 | For Sale | $1,495,000 | +79.0% | $385 / Sq Ft | |
| 10/08/2024 10/08/24 | Sold | $835,000 | +14.4% | $332 / Sq Ft | View Prior Sale |
| 09/13/2024 09/13/24 | Pending | -- | -- | -- | |
| 09/06/2024 09/06/24 | For Sale | $730,000 | -- | $290 / Sq Ft |
Purchase History
| Date | Type | Sale Price | Title Company |
|---|---|---|---|
| Executors Deed | $835,000 | None Available | |
| Executors Deed | $835,000 | None Available | |
| Deed | -- | -- |
Mortgage History
| Date | Status | Loan Amount | Loan Type |
|---|---|---|---|
| Previous Owner | $40,000 | No Value Available |
Source: SmartMLS
MLS Number: 24136553
APN: WSTN-000013-000002-000034
- 14 Langner Ln
- 15 Mountain View Dr
- 12 Godfrey Rd W
- 28 Old Orchard Dr
- 41 Calvin Rd
- 30 Lords Hwy
- 290 Newtown Turnpike
- 55 Liberty St
- 76 Lords Hwy
- 76 Sturges Ridge Rd
- 475 Danbury Rd
- 38 Honey Hill Rd
- 96 Georgetown Rd
- 146 Scribner Hill Rd
- 349 Mountain Rd
- 35 Joanne Ln
- 25 Powder Horn Hill Rd
- 214 Good Hill Rd
- 39 Tannery Ln S
- 00 Old Mill Rd
- 487 Danbury Rd
- 523 Danbury Rd Unit D
- 529 Danbury Rd Unit D
- 529 Danbury Rd Unit C
- 87 Buckingham Ridge Rd
- 1Newtown Turnpike Unit Studio
- 24 Cartbridge Rd
- 25 River Rd
- 25 Deacons Ln
- 66 Wilton Crest Rd Unit 66
- 22 Horseshoe Rd
- 141 Danbury Rd
- 29 Tito Ln
- 96 Portland Ave
- 58 Wells Hill Rd
- 26 Wilridge Rd
- 349 Westport Turnpike
- 8 Bayberry Ridge Rd
- 87b Red Coat Rd
- 39 Mohawk Dr
Ask me questions while you tour the home.






