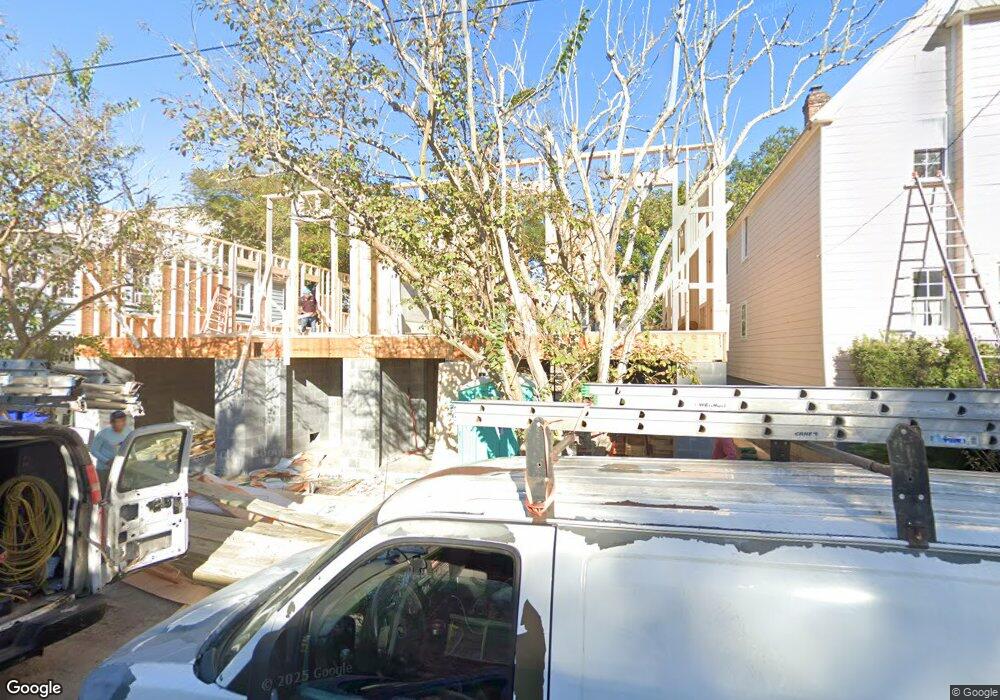4 Trapman St Unit A Charleston, SC 29401
Harleston Village NeighborhoodEstimated Value: $930,000 - $1,716,000
3
Beds
4
Baths
2,935
Sq Ft
$402/Sq Ft
Est. Value
About This Home
This home is located at 4 Trapman St Unit A, Charleston, SC 29401 and is currently estimated at $1,178,464, approximately $401 per square foot. 4 Trapman St Unit A is a home located in Charleston County with nearby schools including Memminger Elementary School, Simmons Pinckney Middle, and Burke High School.
Ownership History
Date
Name
Owned For
Owner Type
Purchase Details
Closed on
Nov 9, 2004
Sold by
Sullivan Evelyn Pooser and Sultivan Evelyn P
Bought by
Sullivan Evelyn Pooser and Evelyn Pooser Sullivan Revocable Trust
Current Estimated Value
Create a Home Valuation Report for This Property
The Home Valuation Report is an in-depth analysis detailing your home's value as well as a comparison with similar homes in the area
Home Values in the Area
Average Home Value in this Area
Purchase History
| Date | Buyer | Sale Price | Title Company |
|---|---|---|---|
| Sullivan Evelyn Pooser | -- | -- |
Source: Public Records
Tax History Compared to Growth
Tax History
| Year | Tax Paid | Tax Assessment Tax Assessment Total Assessment is a certain percentage of the fair market value that is determined by local assessors to be the total taxable value of land and additions on the property. | Land | Improvement |
|---|---|---|---|---|
| 2024 | $1,693 | $12,500 | $0 | $0 |
| 2023 | $1,693 | $23,660 | $0 | $0 |
| 2022 | $2,871 | $23,660 | $0 | $0 |
| 2021 | $3,013 | $23,660 | $0 | $0 |
| 2020 | $3,125 | $23,660 | $0 | $0 |
| 2019 | $2,742 | $20,310 | $0 | $0 |
| 2017 | $2,646 | $22,310 | $0 | $0 |
| 2016 | $2,534 | $22,310 | $0 | $0 |
| 2015 | $8,102 | $22,310 | $0 | $0 |
| 2014 | $2,207 | $0 | $0 | $0 |
| 2011 | -- | $0 | $0 | $0 |
Source: Public Records
Map
Nearby Homes
- 176 Broad St
- 13 Trumbo St
- 10 Trapman St
- 10 Trapman St Unit A & B
- 16 Trumbo St
- 40 New St
- 143 Broad St
- 172 Tradd St
- 7 Logan St Unit F
- 5 Logan St
- 10 Logan St Unit 5
- 54 Gibbes St
- 99 Logan St
- 14 Limehouse St
- 55 Ashley Ave Unit 23
- 55 Ashley Ave Unit 18
- 55 Ashley Ave Unit 6
- 63 Rutledge Ave Unit 37
- 63 Rutledge Ave Unit 23
- 63 Rutledge Ave Unit 28
- 4 Trapman St Unit B
- 4 Trapman St
- 10A Trapman St
- 6 Trapman St
- 2 Trapman St
- 2 Michel Place
- 8 Trapman St
- 8 Trapman St Unit B
- 8 Trapman St Unit A
- 7 Franklin St
- 7 Franklin St Unit F
- 7 Franklin St Unit G
- 3 Michel Place
- 10 Trapman St Unit B
- 10 Trapman St Unit A
- 7 Trapman St
- 2 Trumbo St
- 1 Michel Place
- 5 Trapman St
- 5 Trapman St Unit 2
