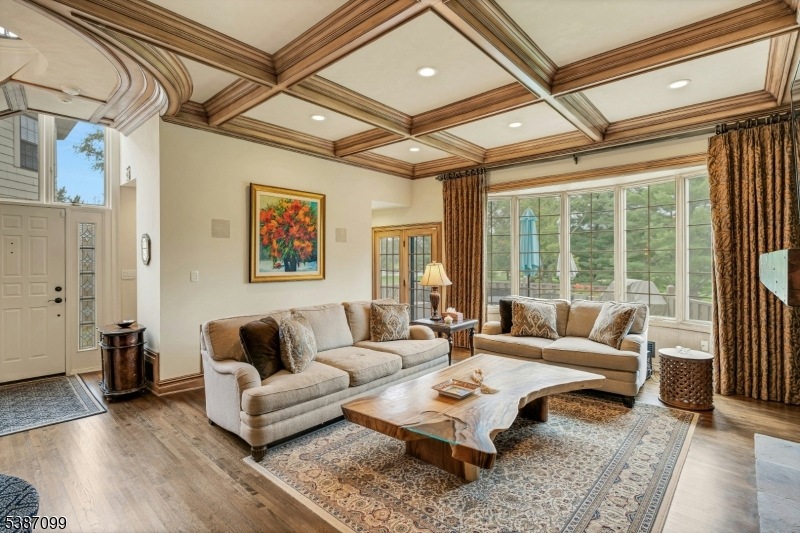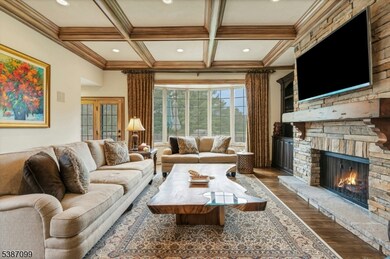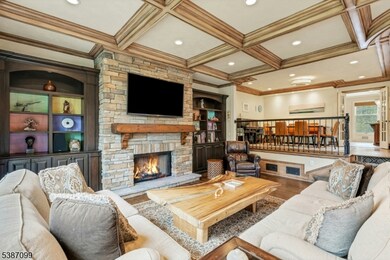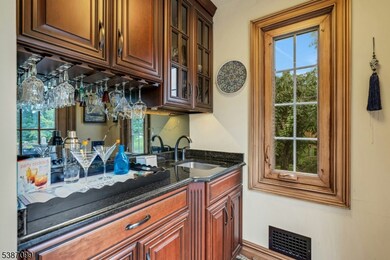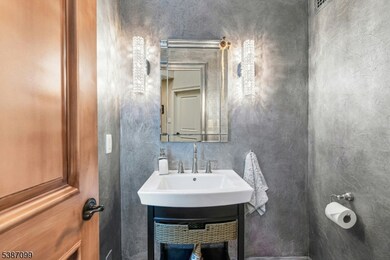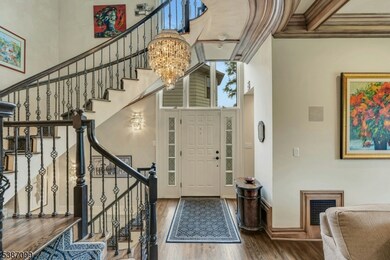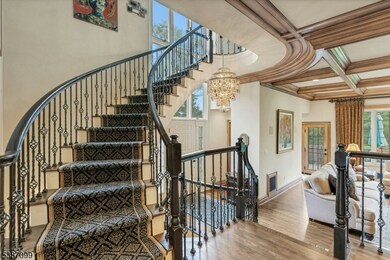4 Trevino Ct Unit 30D Florham Park, NJ 07932
Estimated payment $8,510/month
Highlights
- On Golf Course
- Deck
- Loft
- Briarwood Elementary School Rated A-
- Marble Flooring
- High Ceiling
About This Home
This spectacular, New York-style end-unit townhome in the "Florham on the Fairways" community features highly desirable golf course views and was extensively and tastefully renovated with custom millwork and high-end finishes throughout. The four-level residence is a technological standout, fully equipped with a Control 4 SMART HOME system that manages the HVAC, lighting, video, and integrated Sonos audio, along with security. The main level features a dramatic two-story foyer and a gourmet kitchen with heated tile floors, leathered granite countertops, and top-tier stainless steel appliances (Thermador, KitchenAid, and a Marvel wine cooler). Key living spaces include a coffered-ceiling living room with a stacked-stone gas fireplace and a wet bar, as well as a lower-level recreation room with walk-out access to a patio overlooking the course. Upstairs, the master bath offers a luxurious, heated tile floor and frameless multi-spray shower, complementing the property's overall commitment to modern luxury and convenience.
Listing Agent
ELIZABETH KEYLOUN
PROMINENT PROPERTIES SIR Brokerage Phone: 973-868-2795 Listed on: 10/09/2025
Property Details
Home Type
- Condominium
Est. Annual Taxes
- $11,359
Year Built
- Built in 1985
Lot Details
- On Golf Course
- Cul-De-Sac
HOA Fees
- $750 Monthly HOA Fees
Parking
- 2 Car Attached Garage
- Garage Door Opener
- Additional Parking
Home Design
- Brick Exterior Construction
- Tile
Interior Spaces
- Wet Bar
- High Ceiling
- Ceiling Fan
- Skylights
- Track Lighting
- Gas Fireplace
- Thermal Windows
- Entrance Foyer
- Family Room
- Living Room with Fireplace
- Formal Dining Room
- Loft
- Storage Room
Kitchen
- Eat-In Kitchen
- Gas Oven or Range
- Recirculated Exhaust Fan
- Microwave
- Dishwasher
- Wine Refrigerator
- Kitchen Island
Flooring
- Wood
- Wall to Wall Carpet
- Marble
Bedrooms and Bathrooms
- 2 Bedrooms
- Primary bedroom located on second floor
- En-Suite Primary Bedroom
- Walk-In Closet
- Powder Room
- Separate Shower
Laundry
- Laundry Room
- Dryer
- Washer
Finished Basement
- Walk-Out Basement
- Exterior Basement Entry
Home Security
Outdoor Features
- Deck
- Patio
Schools
- Brooklake Elementary School
- Ridgedale Middle School
- Hanover Pk High School
Utilities
- Forced Air Heating and Cooling System
- One Cooling System Mounted To A Wall/Window
- Radiant Heating System
- Water Tap or Transfer Fee
- Gas Water Heater
- Water Softener is Owned
Listing and Financial Details
- Assessor Parcel Number 2311-03101-0000-00001-0054-
Community Details
Overview
- Association fees include maintenance-exterior, snow removal, trash collection
- $3,000 Other One-Time Fees
Pet Policy
- Limit on the number of pets
Security
- Storm Doors
- Carbon Monoxide Detectors
Map
Home Values in the Area
Average Home Value in this Area
Property History
| Date | Event | Price | List to Sale | Price per Sq Ft | Prior Sale |
|---|---|---|---|---|---|
| 10/21/2025 10/21/25 | Pending | -- | -- | -- | |
| 10/09/2025 10/09/25 | For Sale | $1,290,000 | +48.3% | -- | |
| 03/23/2018 03/23/18 | Sold | $870,000 | -3.3% | $337 / Sq Ft | View Prior Sale |
| 01/15/2018 01/15/18 | Pending | -- | -- | -- | |
| 12/04/2017 12/04/17 | For Sale | $899,900 | +40.6% | $349 / Sq Ft | |
| 07/10/2013 07/10/13 | Sold | $640,000 | -- | $248 / Sq Ft | View Prior Sale |
Source: Garden State MLS
MLS Number: 3991802
APN: 11 03101-0000-00001-0000-C12-D
- 30 Cathedral Ave
- 119 Cathedral Ave
- 77 Rockwood Rd
- 79 Roosevelt Blvd
- 3 Pierson Ln
- 33 Riverside Dr
- 4 Leslie Ave
- 126 Brandywyne Dr Unit 97A
- 11 Ambrosia Ct
- 14 Kenneth Ct
- 17 Beechwood Rd
- 36 Cortland Ct
- 3 Gregory Dr
- 82 Ridgedale Ave
- 210 Central Ave
- 6 Hanover Rd
- 9 Westerly Ave
- 139 Ridgedale Ave
- 62 Townsend Dr
- 107 Greenwood Ave
