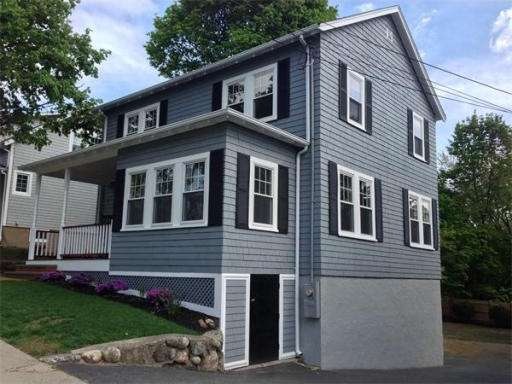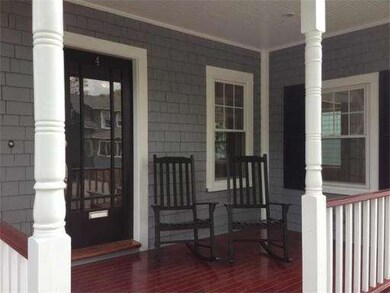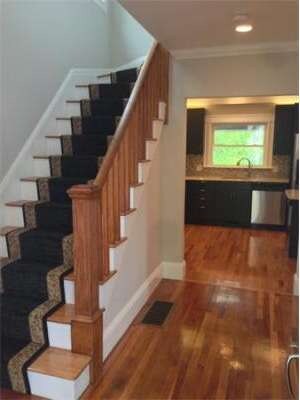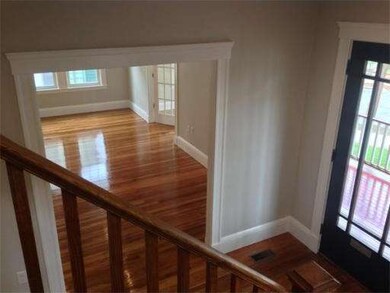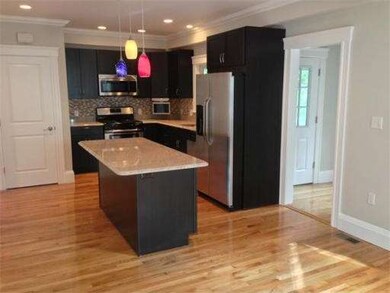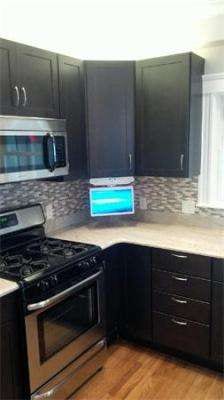
4 Upland Rd Winchester, MA 01890
North Main NeighborhoodAbout This Home
As of August 2013REDUCED $40K!!!!!! DO NOT MISS THIS OPPORTUNITY!!! Fully renovated Colonial 2013.Granite Counters Custom Kitchen, Hardwood Floors throughout. All New Plumbing, Electrical, Heating Cooling Systems. Finished Basement and Study/Office with French Doors. 2 Full Baths and guest half bath. 3 bedrooms with Master bedroom and Master Bath with his and her Closets. Walk out basement to private Patio, First Flr. Laundry!
Last Buyer's Agent
Eithne Johnson
Redfin Corp.

Home Details
Home Type
Single Family
Est. Annual Taxes
$122
Year Built
1926
Lot Details
0
Listing Details
- Lot Description: Paved Drive
- Special Features: None
- Property Sub Type: Detached
- Year Built: 1926
Interior Features
- Has Basement: Yes
- Primary Bathroom: Yes
- Number of Rooms: 8
- Amenities: Public Transportation, Shopping, Park, Walk/Jog Trails, Golf Course, Medical Facility, Conservation Area, Public School
- Electric: 220 Volts, Circuit Breakers, 200 Amps
- Energy: Insulated Windows, Insulated Doors, Prog. Thermostat
- Flooring: Wood
- Insulation: Fiberglass, Blown In, Cellulose - Sprayed
- Interior Amenities: Cable Available, Walk-up Attic, French Doors
- Basement: Finished, Walk Out
- Master Bedroom Description: Bathroom - Full, Flooring - Hardwood
Exterior Features
- Construction: Frame
- Exterior: Wood
- Exterior Features: Porch, Porch - Screened, Deck, Deck - Wood, Covered Patio/Deck, Fenced Yard, Stone Wall
- Foundation: Poured Concrete
Garage/Parking
- Garage Parking: Under
- Garage Spaces: 1
- Parking: Off-Street
- Parking Spaces: 4
Utilities
- Cooling Zones: 2
- Heat Zones: 2
- Hot Water: Natural Gas
- Utility Connections: for Gas Range, for Gas Oven, Washer Hookup, Icemaker Connection, for Electric Dryer
Condo/Co-op/Association
- HOA: No
Ownership History
Purchase Details
Purchase Details
Purchase Details
Home Financials for this Owner
Home Financials are based on the most recent Mortgage that was taken out on this home.Purchase Details
Home Financials for this Owner
Home Financials are based on the most recent Mortgage that was taken out on this home.Similar Homes in the area
Home Values in the Area
Average Home Value in this Area
Purchase History
| Date | Type | Sale Price | Title Company |
|---|---|---|---|
| Deed | -- | -- | |
| Deed | -- | -- | |
| Deed | -- | -- | |
| Not Resolvable | $741,999 | -- | |
| Not Resolvable | $741,999 | -- | |
| Not Resolvable | $410,000 | -- |
Mortgage History
| Date | Status | Loan Amount | Loan Type |
|---|---|---|---|
| Previous Owner | $370,000 | New Conventional | |
| Previous Owner | $235,000 | No Value Available |
Property History
| Date | Event | Price | Change | Sq Ft Price |
|---|---|---|---|---|
| 08/22/2013 08/22/13 | Sold | $741,999 | -1.1% | $362 / Sq Ft |
| 07/10/2013 07/10/13 | Pending | -- | -- | -- |
| 07/08/2013 07/08/13 | Price Changed | $749,999 | 0.0% | $365 / Sq Ft |
| 07/08/2013 07/08/13 | For Sale | $749,999 | +1.1% | $365 / Sq Ft |
| 07/01/2013 07/01/13 | Off Market | $741,999 | -- | -- |
| 06/13/2013 06/13/13 | For Sale | $789,999 | 0.0% | $385 / Sq Ft |
| 05/31/2013 05/31/13 | Pending | -- | -- | -- |
| 05/11/2013 05/11/13 | For Sale | $789,999 | +92.7% | $385 / Sq Ft |
| 09/14/2012 09/14/12 | Sold | $410,000 | +2.8% | $241 / Sq Ft |
| 08/23/2012 08/23/12 | Pending | -- | -- | -- |
| 07/31/2012 07/31/12 | For Sale | $399,000 | -- | $234 / Sq Ft |
Tax History Compared to Growth
Tax History
| Year | Tax Paid | Tax Assessment Tax Assessment Total Assessment is a certain percentage of the fair market value that is determined by local assessors to be the total taxable value of land and additions on the property. | Land | Improvement |
|---|---|---|---|---|
| 2025 | $122 | $1,096,000 | $585,400 | $510,600 |
| 2024 | $11,797 | $1,041,200 | $554,600 | $486,600 |
| 2023 | $11,471 | $972,100 | $508,400 | $463,700 |
| 2022 | $11,442 | $914,600 | $462,200 | $452,400 |
| 2021 | $5,904 | $845,200 | $392,800 | $452,400 |
| 2020 | $7,397 | $845,200 | $392,800 | $452,400 |
| 2019 | $9,303 | $768,200 | $315,800 | $452,400 |
| 2018 | $9,177 | $752,800 | $300,400 | $452,400 |
| 2017 | $8,470 | $689,700 | $285,000 | $404,700 |
| 2016 | $7,670 | $656,700 | $285,000 | $371,700 |
| 2015 | $7,645 | $629,700 | $258,000 | $371,700 |
| 2014 | -- | $493,000 | $223,400 | $269,600 |
Agents Affiliated with this Home
-
K
Seller's Agent in 2013
Kathryn Philbin
Andrew Philbin
(508) 523-3071
7 Total Sales
-
E
Buyer's Agent in 2013
Eithne Johnson
Redfin Corp.
-

Seller's Agent in 2012
Sven Andersen
Keller Williams Realty Boston Northwest
(781) 739-2258
7 Total Sales
Map
Source: MLS Property Information Network (MLS PIN)
MLS Number: 71523906
APN: WINC-000014-000120
- 149 Horn Pond Brook Rd
- 83 Canal St Unit 85
- 7 Sherman Place
- 62 Richardson St
- 70 Woodside Rd
- 2 Maria Ct
- 20 Arthur St
- 200 Swanton St Unit 239
- 200 Swanton St Unit 432
- 1 Conn St Unit 1
- 108 Arlington Rd
- 171 Swanton St Unit 64
- 171 Swanton St Unit 12
- 60 Lake St Unit I
- 50 Lake St Unit B
- 162 Swanton St Unit 162
- 6 Ivy Cir
- 235 Cross St
- 7 Conant Rd Unit 20
- 44 Cabot St
