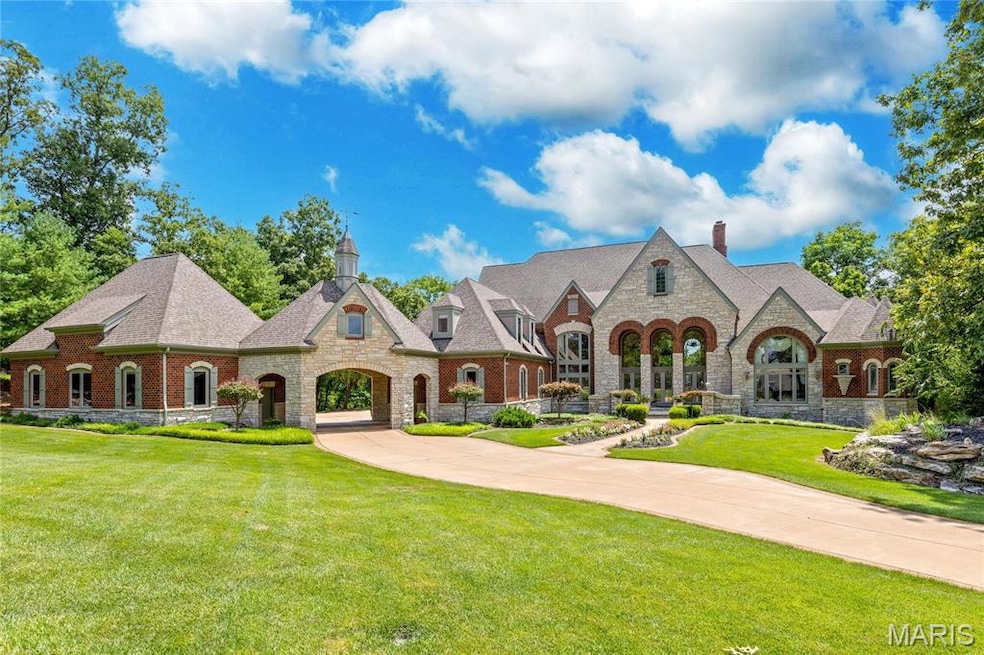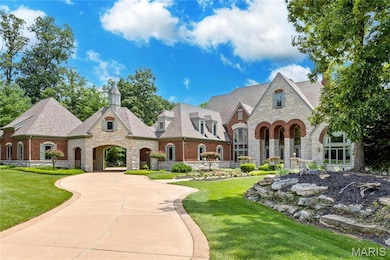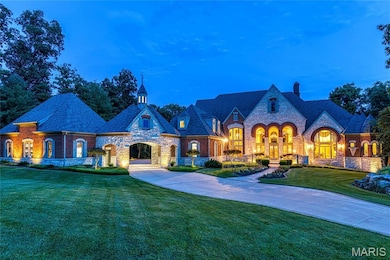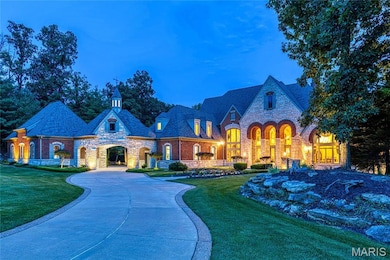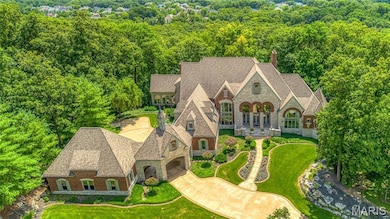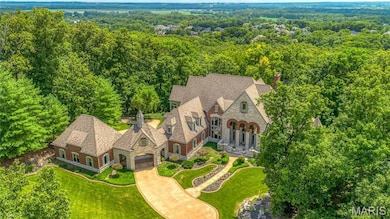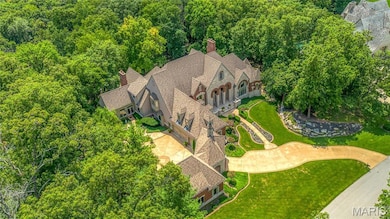4 Upper Whitmoor Dr Weldon Spring, MO 63304
Estimated payment $22,367/month
Highlights
- Golf Course Community
- In Ground Pool
- 3.42 Acre Lot
- Independence Elementary School Rated A
- Waterfront
- Clubhouse
About This Home
This architecturally significant estate from Schaeffer Homes features superb craftsmanship & exquisite interior detailing throughout. 22’ Marble foyer highlighted by floating staircase leads to elegant dining room & 2-sty great room with extensive millwork & elaborate fireplace. Designer kitchen featuring glazed cabinetry, commercial grade appliances & 11’ center island adjoins coffered breakfast room & vaulted hearth room with fireplace & French doors to sunroom. Barrel-vaulted primary bedroom suite with marble fireplace, sitting room & beautifully appointed bath offers an appealing retreat. The 2nd floor extends the living quarters with 3 additional bedrooms, 1 w/ensuite bath & 2 with Jack n’ Jill bath, laundry & bonus room. Walk-out Lower Level inspired by Big Cedar Lodge includes recreation room, game room, gathering bar, office, 5th & 6th bedrooms with Jack n’ Jill bath & pool bath. Wooded 3.4-ac lot with pool, deck & patio plus stocked pond, two 3-car garages & porte cochere. Additional Rooms: Mud Room
Listing Agent
Coldwell Banker Realty - Gundaker License #2015010263 Listed on: 04/26/2025

Home Details
Home Type
- Single Family
Est. Annual Taxes
- $21,444
Year Built
- Built in 2001
Lot Details
- 3.42 Acre Lot
- Waterfront
- Cul-De-Sac
- Front and Back Yard Sprinklers
Parking
- 6 Car Garage
- Garage Door Opener
- Additional Parking
- Off-Street Parking
Home Design
- Traditional Architecture
- Brick Veneer
Interior Spaces
- 10,798 Sq Ft Home
- 1.5-Story Property
- Central Vacuum
- Sound System
- Bookcases
- Bar
- Historic or Period Millwork
- Coffered Ceiling
- Cathedral Ceiling
- Ceiling Fan
- Wood Burning Fireplace
- Window Treatments
- Bay Window
- French Doors
- Atrium Doors
- Panel Doors
- Mud Room
- Two Story Entrance Foyer
- Great Room with Fireplace
- 5 Fireplaces
- Sitting Room
- Breakfast Room
- Formal Dining Room
- Home Office
- Recreation Room with Fireplace
- Bonus Room
- Sun or Florida Room
Kitchen
- Hearth Room
- Breakfast Bar
- Walk-In Pantry
- Butlers Pantry
- Gas Oven
- Gas Range
- Range Hood
- Microwave
- Dishwasher
- Wine Cooler
- Stainless Steel Appliances
- Kitchen Island
- Granite Countertops
- Trash Compactor
- Disposal
- Fireplace in Kitchen
Flooring
- Wood
- Carpet
- Marble
- Ceramic Tile
Bedrooms and Bathrooms
- Walk-In Closet
- Double Vanity
- Separate Shower
Laundry
- Laundry Room
- Laundry on main level
Basement
- Walk-Out Basement
- Fireplace in Basement
- Bedroom in Basement
- Finished Basement Bathroom
Home Security
- Security System Owned
- Fire and Smoke Detector
Outdoor Features
- In Ground Pool
- Deck
- Covered Patio or Porch
Schools
- Independence Elem. Elementary School
- Bryan Middle School
- Francis Howell High School
Utilities
- Forced Air Zoned Heating and Cooling System
- Heating System Uses Natural Gas
- Underground Utilities
- Well
- Gas Water Heater
- Water Softener Leased
Listing and Financial Details
- Assessor Parcel Number 3-0041-7669-00-0001.4000000
Community Details
Recreation
- Golf Course Community
- Tennis Courts
Additional Features
- Built by Schaeffer
- Clubhouse
Map
Home Values in the Area
Average Home Value in this Area
Tax History
| Year | Tax Paid | Tax Assessment Tax Assessment Total Assessment is a certain percentage of the fair market value that is determined by local assessors to be the total taxable value of land and additions on the property. | Land | Improvement |
|---|---|---|---|---|
| 2025 | $21,444 | $410,152 | -- | -- |
| 2023 | $21,435 | $361,228 | $0 | $0 |
| 2022 | $20,394 | $319,340 | $0 | $0 |
| 2021 | $20,413 | $319,340 | $0 | $0 |
| 2020 | $22,103 | $334,784 | $0 | $0 |
| 2019 | $22,003 | $334,784 | $0 | $0 |
| 2018 | $21,140 | $307,532 | $0 | $0 |
| 2017 | $20,964 | $307,532 | $0 | $0 |
| 2016 | $20,947 | $295,978 | $0 | $0 |
| 2015 | $20,876 | $295,978 | $0 | $0 |
| 2014 | $20,643 | $283,920 | $0 | $0 |
Property History
| Date | Event | Price | List to Sale | Price per Sq Ft |
|---|---|---|---|---|
| 10/01/2025 10/01/25 | For Sale | $3,995,000 | 0.0% | $370 / Sq Ft |
| 09/30/2025 09/30/25 | Off Market | -- | -- | -- |
| 04/26/2025 04/26/25 | For Sale | $3,995,000 | -- | $370 / Sq Ft |
Purchase History
| Date | Type | Sale Price | Title Company |
|---|---|---|---|
| Interfamily Deed Transfer | -- | Continental Title Co | |
| Interfamily Deed Transfer | -- | None Available | |
| Interfamily Deed Transfer | -- | None Available | |
| Interfamily Deed Transfer | -- | None Available |
Mortgage History
| Date | Status | Loan Amount | Loan Type |
|---|---|---|---|
| Closed | $1,378,800 | New Conventional | |
| Closed | $1,400,000 | New Conventional |
Source: MARIS MLS
MLS Number: MIS25021236
APN: 3-0041-7669-00-0001.4000000
- 1094 Whitmoor Dr
- 149 Shaelah Ct
- 42 Windcastle Place
- 74 W Meath Ring
- 6107 Knights Table Ct
- 64 Castle Bluff Dr
- 5049 Castle Douglas Dr
- 4562 Briargate Dr
- 102 Enclave Terrace Ct
- 828 Nancy Ln
- 4301 Standing Rock Ct
- 323 San Marco Way
- 3954 Millers Crossing
- 3812 Capri Way
- 5425 Independence Rd
- 17 Acres on Greens Bottom Rd
- 3624 Capri Way
- 1015 Dingledine Rd
- 3912 Jacobs Landing
- 1276 Stephenridge Dr
- 3111 Capri Way
- 1233 Piedmont Cir
- 1434 Piedmont Cir
- 1313 Piedmont Cir
- 315 Shirley Ridge Dr
- 90 Molina Way
- 1400 Britain Way
- 100 Grenache Blanc Dr
- 106 Estes Dr
- 1360 Park Ashwood Dr
- 72 Gray Owl Garth Ct
- 7 Marveline Dr
- 1101 Mid Rivers Place Dr
- 3422 Clearfield Ln
- 3555 Ridgewood Dr
- 17549 Wild Horse Creek Rd
- 103 Park Charles Blvd S
- 284 Bluemont Ct
- 1000 Hartman Cir
- 3322 Hampton Crossing
Ask me questions while you tour the home.
