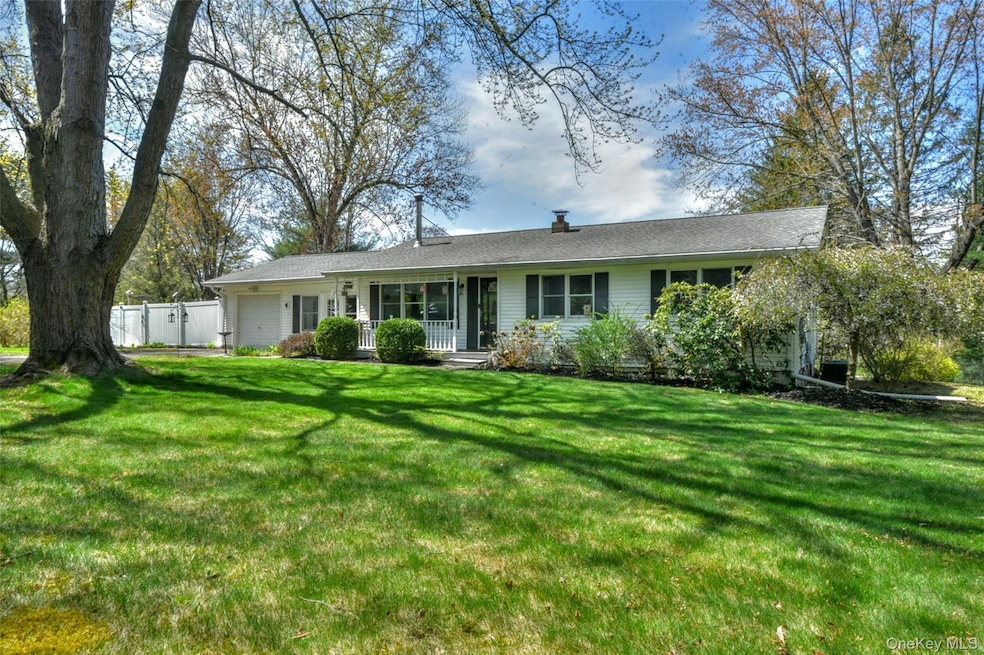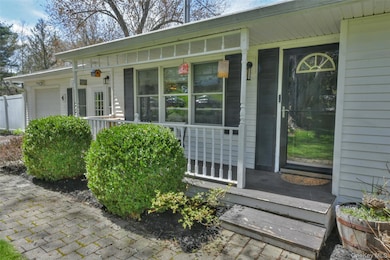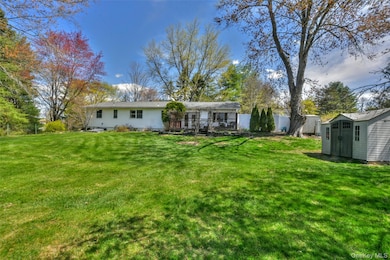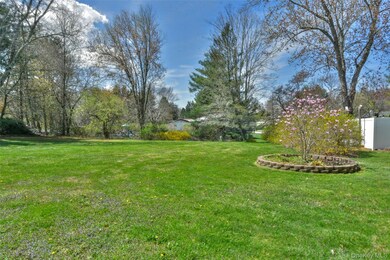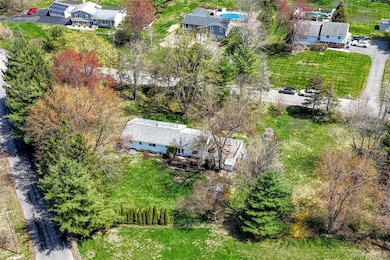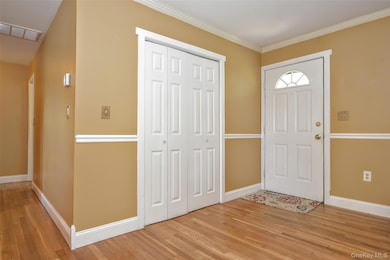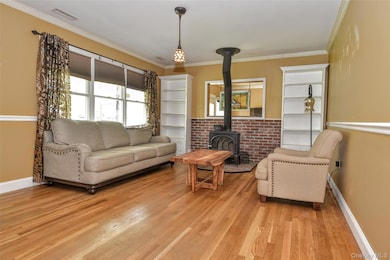4 Verplanck Ave Hopewell Junction, NY 12533
Estimated payment $3,339/month
Highlights
- Private Lot
- 2-Story Property
- Main Floor Bedroom
- Fishkill Plains Elementary School Rated A-
- Wood Flooring
- Formal Dining Room
About This Home
Enjoy the ease of one level living in this beautifully maintained 2 bedroom, 2 bath ranch set on a private, peaceful corner, level lot offering over an acre of land with bordering pine trees and a variety of flowering specimens in the desirable Dogwood Knolls Estates. Full of character, charm and expansion potential., this ranch home was originally three bedrooms , and can easily be converted back to suit your needs-whether you are upsizing, downsizing for a flexible floor plan. The inviting front porch leads into a bright open living space featuring a cozy wood burning stove for relaxing evenings . The spacious kitchen and dining areas flow together for ideal entertaining and the finished breezeway used as a family room adds to extra year round living space. The spacious primary suite offers 3 closets. The second bedroom and updated full hall bath complete the first floor. The lower finished level provides more living space for an office, home or guest quarters with a convenient full bath and storage area. Step outside to a private fenced yard and patio with a serene koi pond with a waterfall - your personal backyard retreat. The expansive backyard and side yard offer endless possibilities. Great location with easy access to local shops, dining and commuter routes- Taconic, RTE 82, I84, NYS Thruway, Newburgh Beacon and Mid-Hudson Bridges. This is your chance to own a versatile home with peaceful vibes and room to grow in a well-established neighborhood.
Listing Agent
Terrie OConnor Brokerage Phone: 201-786-9055 License #10401218939 Listed on: 04/25/2025

Home Details
Home Type
- Single Family
Est. Annual Taxes
- $8,824
Year Built
- Built in 1968
Lot Details
- 1.03 Acre Lot
- Landscaped
- Private Lot
- Corner Lot
- Level Lot
- Back and Front Yard
Parking
- 1 Car Garage
Home Design
- 2-Story Property
- Vinyl Siding
Interior Spaces
- 1,428 Sq Ft Home
- Crown Molding
- Ceiling Fan
- Formal Dining Room
- Storage
- Dryer
- Wood Flooring
Kitchen
- Electric Oven
- Electric Cooktop
- Microwave
- Dishwasher
Bedrooms and Bathrooms
- 3 Bedrooms
- Main Floor Bedroom
- Dual Closets
- Bathroom on Main Level
- 2 Full Bathrooms
Finished Basement
- Basement Fills Entire Space Under The House
- Laundry in Basement
Outdoor Features
- Shed
Location
- Property is near schools
- Property is near shops
- Property is near a golf course
Schools
- Fishkill Plains Elementary School
- Van Wyck Junior High School
- John Jay Senior High School
Utilities
- Central Air
- Heating System Uses Oil
- Oil Water Heater
- Septic Tank
- Cable TV Available
Listing and Financial Details
- Exclusions: vinyl shed, koi rocks, tree plantings
- Legal Lot and Block 860 / 4
- Assessor Parcel Number 132800-6358-04-860348-0000
Map
Home Values in the Area
Average Home Value in this Area
Tax History
| Year | Tax Paid | Tax Assessment Tax Assessment Total Assessment is a certain percentage of the fair market value that is determined by local assessors to be the total taxable value of land and additions on the property. | Land | Improvement |
|---|---|---|---|---|
| 2024 | $8,368 | $431,900 | $72,500 | $359,400 |
| 2023 | $11,070 | $407,200 | $72,500 | $334,700 |
| 2022 | $10,906 | $370,200 | $72,500 | $297,700 |
| 2021 | $10,024 | $330,500 | $72,500 | $258,000 |
| 2020 | $6,969 | $306,000 | $72,500 | $233,500 |
| 2019 | $6,098 | $268,400 | $72,500 | $195,900 |
| 2018 | $5,880 | $253,200 | $72,500 | $180,700 |
| 2017 | $5,766 | $250,700 | $72,500 | $178,200 |
| 2016 | $5,911 | $250,700 | $72,500 | $178,200 |
| 2015 | -- | $250,700 | $72,500 | $178,200 |
| 2014 | -- | $250,700 | $72,500 | $178,200 |
Property History
| Date | Event | Price | List to Sale | Price per Sq Ft |
|---|---|---|---|---|
| 11/04/2025 11/04/25 | Price Changed | $493,000 | -1.4% | $345 / Sq Ft |
| 06/24/2025 06/24/25 | Price Changed | $499,999 | -2.0% | $350 / Sq Ft |
| 05/21/2025 05/21/25 | Price Changed | $510,000 | -2.9% | $357 / Sq Ft |
| 04/25/2025 04/25/25 | For Sale | $525,000 | -- | $368 / Sq Ft |
Purchase History
| Date | Type | Sale Price | Title Company |
|---|---|---|---|
| Interfamily Deed Transfer | -- | -- | |
| Deed | $325,100 | -- | |
| Deed | $237,000 | Robert Rahemba | |
| Deed | $146,000 | -- |
Mortgage History
| Date | Status | Loan Amount | Loan Type |
|---|---|---|---|
| Open | $150,000 | Purchase Money Mortgage |
Source: OneKey® MLS
MLS Number: 851996
APN: 132800-6358-04-860348-0000
- 316 Myers Corners Rd Unit 1
- 77 Elk Rd
- 228 Route 376
- 1425 Route 82 Unit B
- 71 Arthursburg Rd
- 4 S Hills Way Unit 11
- 510 Maloney Rd
- 5 Wildwood Dr Unit 5C
- 4 White Gate Rd Unit K
- 80 Sterling Dr
- 11 Pleasant Ln
- 1206 Chelsea Cove S
- 245 Buttonwood Way
- 1668 Route 9 Unit 13E
- 2 Wenliss Terrace
- 723 Beekman Rd Unit 64
- 135 Cooper Rd Unit 4
- 2652 E Main St Unit 2
- 620 Creekside Ln
- 4 Church St Unit 4-A
