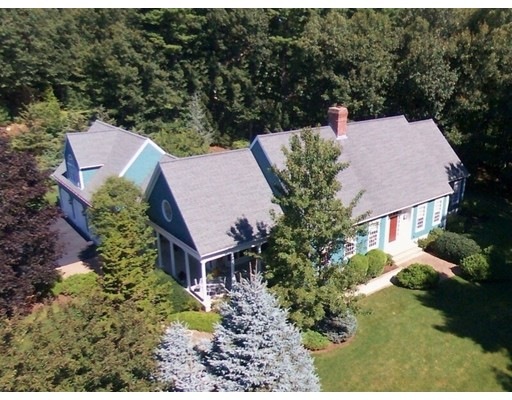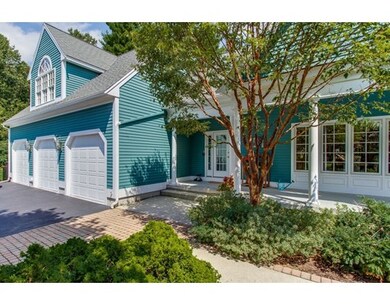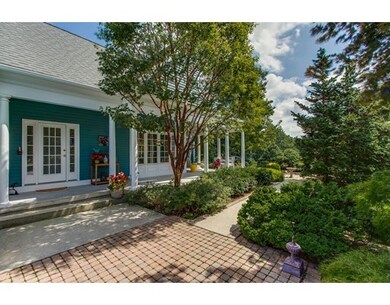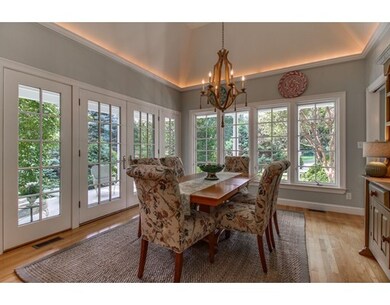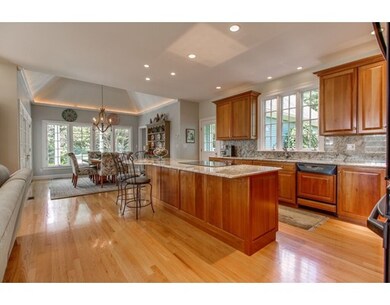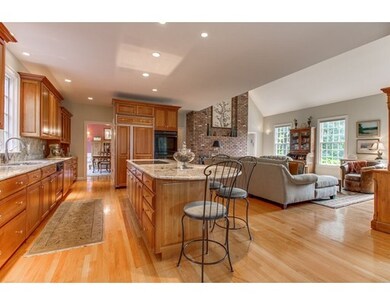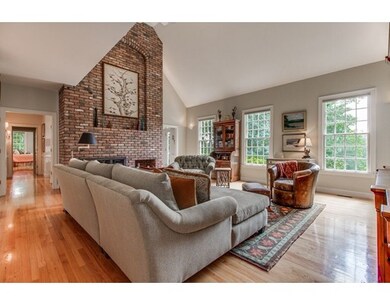
4 Village Green Ln Holden, MA 01520
About This Home
As of November 2024This Beautiful Custom-Crafted Cape offering flexible living space, numerous built-ins, custom moldings, hardwoods & Pella Architectural windows ** 2 lovely master bedrooms one on the first floor w/ dressing rm & the 2nd floor master has its own sitting room. Amazing custom cherry kitchen with large island, granite & stunning eating area w/ french doors & walls of glass leading out to a private elegant porch ** Relax & enjoy your morning coffee & paper ** The family room is an open concept to the kitchen w/ soaring cathedral & a floor to ceiling brick fireplace that brings you the WOW factor. Living room or office & dining room w/ wainscoting ** Amazing game room w/ a bath is perfect for kids or a theater room** 3-car oversized garage ** Award winning landscape horticulturalist, Jim Foster did most of the gracious grounds. Enjoy summer evenings on the patio w/ tranquility of the water fountain set in natural stone. Lovely small cul de sac & minutes to highways. A truly special home!
Last Agent to Sell the Property
ctropeano63 Tropeano
RE/MAX Advantage 1 License #453000035 Listed on: 08/21/2015
Home Details
Home Type
Single Family
Est. Annual Taxes
$13,303
Year Built
1997
Lot Details
0
Listing Details
- Lot Description: Paved Drive, Scenic View(s)
- Other Agent: 1.00
- Special Features: None
- Property Sub Type: Detached
- Year Built: 1997
Interior Features
- Appliances: Wall Oven, Dishwasher, Disposal, Microwave, Refrigerator, Cooktop - ENERGY STAR
- Fireplaces: 1
- Has Basement: Yes
- Fireplaces: 1
- Primary Bathroom: Yes
- Number of Rooms: 12
- Amenities: Swimming Pool, Walk/Jog Trails, Golf Course, Highway Access, Private School, Public School
- Electric: Circuit Breakers
- Energy: Insulated Windows, Insulated Doors, Prog. Thermostat
- Flooring: Tile, Wall to Wall Carpet, Hardwood
- Insulation: Full
- Interior Amenities: Security System, Cable Available, French Doors
- Basement: Full, Interior Access, Garage Access, Radon Remediation System, Concrete Floor
- Bedroom 2: Second Floor, 13X16
- Bedroom 3: Second Floor, 12X13
- Bedroom 4: Second Floor
- Bathroom #1: First Floor
- Bathroom #2: First Floor
- Bathroom #3: Second Floor
- Kitchen: First Floor, 16X24
- Laundry Room: First Floor
- Living Room: First Floor, 15X16
- Master Bedroom: First Floor, 15X18
- Master Bedroom Description: Bathroom - Full, Closet - Walk-in, Closet, Closet/Cabinets - Custom Built, Flooring - Hardwood, Dressing Room
- Dining Room: First Floor, 13X14
- Family Room: First Floor, 16X24
Exterior Features
- Roof: Asphalt/Fiberglass Shingles
- Construction: Frame
- Exterior: Wood
- Exterior Features: Porch, Patio, Gutters, Sprinkler System, Screens, Garden Area
- Foundation: Poured Concrete
Garage/Parking
- Garage Parking: Attached, Garage Door Opener, Storage, Side Entry, Oversized Parking
- Garage Spaces: 3
- Parking: Off-Street
- Parking Spaces: 8
Utilities
- Cooling: Central Air
- Heating: Forced Air, Oil
- Cooling Zones: 3
- Heat Zones: 4
- Hot Water: Oil, Tank
- Utility Connections: for Electric Range, for Electric Oven, for Electric Dryer, Washer Hookup, Icemaker Connection
Lot Info
- Assessor Parcel Number: M:00210 P:00024
Ownership History
Purchase Details
Home Financials for this Owner
Home Financials are based on the most recent Mortgage that was taken out on this home.Purchase Details
Home Financials for this Owner
Home Financials are based on the most recent Mortgage that was taken out on this home.Purchase Details
Purchase Details
Similar Homes in Holden, MA
Home Values in the Area
Average Home Value in this Area
Purchase History
| Date | Type | Sale Price | Title Company |
|---|---|---|---|
| Not Resolvable | $675,000 | -- | |
| Deed | $555,000 | -- | |
| Deed | -- | -- | |
| Deed | $70,000 | -- | |
| Deed | $555,000 | -- | |
| Deed | -- | -- |
Mortgage History
| Date | Status | Loan Amount | Loan Type |
|---|---|---|---|
| Open | $540,000 | Purchase Money Mortgage | |
| Closed | $540,000 | Purchase Money Mortgage | |
| Previous Owner | $363,000 | Stand Alone Refi Refinance Of Original Loan | |
| Previous Owner | $366,000 | Purchase Money Mortgage | |
| Previous Owner | $205,000 | No Value Available | |
| Previous Owner | $160,000 | No Value Available |
Property History
| Date | Event | Price | Change | Sq Ft Price |
|---|---|---|---|---|
| 11/18/2024 11/18/24 | Sold | $1,050,000 | -4.5% | $245 / Sq Ft |
| 10/22/2024 10/22/24 | Pending | -- | -- | -- |
| 10/16/2024 10/16/24 | For Sale | $1,100,000 | +63.0% | $256 / Sq Ft |
| 10/29/2015 10/29/15 | Sold | $675,000 | 0.0% | $157 / Sq Ft |
| 09/09/2015 09/09/15 | Off Market | $675,000 | -- | -- |
| 09/09/2015 09/09/15 | Pending | -- | -- | -- |
| 08/21/2015 08/21/15 | For Sale | $699,500 | -- | $163 / Sq Ft |
Tax History Compared to Growth
Tax History
| Year | Tax Paid | Tax Assessment Tax Assessment Total Assessment is a certain percentage of the fair market value that is determined by local assessors to be the total taxable value of land and additions on the property. | Land | Improvement |
|---|---|---|---|---|
| 2025 | $13,303 | $959,800 | $266,700 | $693,100 |
| 2024 | $14,536 | $1,027,300 | $234,800 | $792,500 |
| 2023 | $13,741 | $916,700 | $204,000 | $712,700 |
| 2022 | $13,541 | $817,700 | $164,800 | $652,900 |
| 2021 | $7,755 | $768,800 | $162,200 | $606,600 |
| 2020 | $12,857 | $756,300 | $154,800 | $601,500 |
| 2019 | $24,451 | $706,300 | $154,800 | $551,500 |
| 2018 | $12,257 | $696,000 | $147,300 | $548,700 |
| 2017 | $11,295 | $642,100 | $152,100 | $490,000 |
| 2016 | $10,764 | $624,000 | $145,000 | $479,000 |
| 2015 | $10,912 | $602,200 | $145,000 | $457,200 |
| 2014 | $10,689 | $602,200 | $145,000 | $457,200 |
Agents Affiliated with this Home
-
Cindy Gordon

Seller's Agent in 2024
Cindy Gordon
Coldwell Banker Realty - Northborough
(774) 249-4824
1 in this area
53 Total Sales
-
N
Buyer's Agent in 2024
Non Member
Non Member Office
-
c
Seller's Agent in 2015
ctropeano63 Tropeano
RE/MAX
Map
Source: MLS Property Information Network (MLS PIN)
MLS Number: 71892795
APN: HOLD-000210-000000-000024
- 33 Tea Party Cir Unit 33
- 314 Main St
- 27 Mayflower Cir
- 44 Putnam Ln
- 54 Putnam Ln
- 10 Sumac Cir
- 1904 Oakwood St Unit 1904
- 5 Fisher Rd
- 13 Fisher Rd
- 9 Fisher Rd
- 160 Shrewsbury St
- 58 Vista Cir
- 252 Holden St
- 12 Brentwood Dr
- 8 (Lot 1) Holmes Dr
- 9 Holmes Dr
- 7 Holmes Dr
- 24 Jordan Rd
- 20 Jordan Rd
- 58 Wilde Willow Dr
