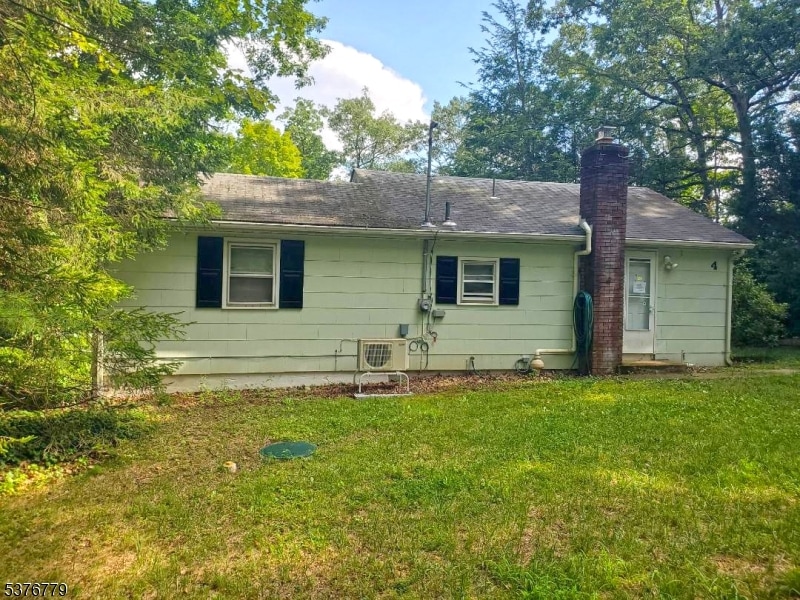4 Village Place Oak Ridge, NJ 07438
Estimated payment $1,254/month
Highlights
- Deck
- Ranch Style House
- Workshop
- Jefferson Township High School Rated 9+
- Den
- Breakfast Room
About This Home
FANTASTIC ALTERNATIVE TO RENTING!! THIS RANCH BOASTS AN OPEN FLOORPLAN WITH THE FORMAL LIVING ROOM, FORMAL DINING ROOM, KITCHEN, & BREAKFAST ROOM FLOWING SEAMLESSLY INTO ONE ANOTHER, CATERING TO BOTH LARGE AND SMALL GATHERINGS, MAKING IT IDEAL FOR ENTERTAINING. LARGE BEDROOM WITH AMPLE CLOSET SPACE. BASEMENT LEVEL HOUSES A DEN, ADDITIONAL STORAGE, & WORKSHOP/UTILITY ROOM. A SPACIOUS DECK OVERLOOKING LEVEL OPEN YARD. WITH PERSONALIZED TOUCHES, THIS PROPERTY CAN EASILY BECOME YOUR LONG-TERM RESIDENCE. THE HOME IS CONVENIENTLY LOCATED CLOSE TO TOWN SCHOOLS, VARIOUS RESTAURANTS, SHOPPING OPTIONS, NUMEROUS PARKS & RECREATIONAL FACILITIES, MASS TRANSIT, & MAJOR HIGHWAYS- 15, 80, 23. THIS HOME OFFERS YOU THE OPPORTUNITY TO PUT YOUR PERSONAL TOUCHES ON THIS DIAMOND IN THE ROUGH AND CREATE YOUR FOREVER DREAM HOME! BUYER RESPONSIBLE FOR ALL INSPECTIONS, TOWN CO/CERTS. BUYER SHOULD CONDUCT OWN DUE DILIGENCE AND CONFIRM ALL HOME DETAILS WITH TOWN. VA DOES NOT PAY CUSTOMARY CLOSING COSTS, INCL TITLE, ESCROW FEES, SURVEY. IF PROPERTY WAS BUILT PRIOR TO 1978, LEAD BASED PAINT POTENTIALLY EXISTS. THIS PROPERTY MAY QUALIFY FOR SELLER FINANCING (VENDEE).
Listing Agent
KING REALTY ASSOCIATES Brokerage Phone: 973-288-1733 Listed on: 08/06/2025
Home Details
Home Type
- Single Family
Est. Annual Taxes
- $4,524
Year Built
- Built in 1940
Parking
- Off-Street Parking
Home Design
- Ranch Style House
- Tile
Interior Spaces
- Entrance Foyer
- Living Room
- Breakfast Room
- Formal Dining Room
- Den
- Workshop
- Storage Room
- Wall to Wall Carpet
- Partially Finished Basement
- Walk-Out Basement
- Electric Oven or Range
Bedrooms and Bathrooms
- 1 Bedroom
- 1 Full Bathroom
- Bathtub with Shower
Schools
- Jefferson Middle School
- Jefferson High School
Utilities
- Ductless Heating Or Cooling System
- Heating System Uses Oil Above Ground
- Standard Electricity
- Well
- Septic System
Additional Features
- Deck
- 6,970 Sq Ft Lot
Listing and Financial Details
- Assessor Parcel Number 2314-00376-0000-00057-0000-
Map
Home Values in the Area
Average Home Value in this Area
Tax History
| Year | Tax Paid | Tax Assessment Tax Assessment Total Assessment is a certain percentage of the fair market value that is determined by local assessors to be the total taxable value of land and additions on the property. | Land | Improvement |
|---|---|---|---|---|
| 2025 | $4,524 | $150,700 | $94,000 | $56,700 |
| 2024 | $4,322 | $150,700 | $94,000 | $56,700 |
| 2023 | $4,322 | $147,700 | $94,000 | $53,700 |
| 2022 | $4,127 | $147,700 | $94,000 | $53,700 |
| 2021 | $4,127 | $147,700 | $94,000 | $53,700 |
| 2020 | $4,057 | $147,700 | $94,000 | $53,700 |
| 2019 | $3,904 | $142,000 | $92,900 | $49,100 |
| 2018 | $3,764 | $135,000 | $87,800 | $47,200 |
| 2017 | $3,837 | $135,200 | $90,300 | $44,900 |
| 2016 | $3,646 | $135,600 | $90,300 | $45,300 |
| 2015 | $3,706 | $134,600 | $90,300 | $44,300 |
| 2014 | $3,665 | $134,600 | $90,300 | $44,300 |
Property History
| Date | Event | Price | List to Sale | Price per Sq Ft | Prior Sale |
|---|---|---|---|---|---|
| 12/15/2025 12/15/25 | Price Changed | $167,000 | -5.1% | -- | |
| 11/29/2025 11/29/25 | Price Changed | $176,000 | -5.4% | -- | |
| 10/24/2025 10/24/25 | Price Changed | $186,000 | -5.1% | -- | |
| 09/24/2025 09/24/25 | Price Changed | $196,000 | -4.9% | -- | |
| 08/06/2025 08/06/25 | For Sale | $206,000 | +139.5% | -- | |
| 12/06/2012 12/06/12 | Sold | $86,000 | -- | $131 / Sq Ft | View Prior Sale |
Purchase History
| Date | Type | Sale Price | Title Company |
|---|---|---|---|
| Special Warranty Deed | -- | Servicelink | |
| Special Warranty Deed | -- | Servicelink | |
| Sheriffs Deed | $229,238 | None Listed On Document | |
| Deed | $86,000 | Chicago Title Ins Co | |
| Deed | $184,300 | -- | |
| Deed | $155,000 | -- | |
| Deed | $72,000 | -- |
Mortgage History
| Date | Status | Loan Amount | Loan Type |
|---|---|---|---|
| Previous Owner | $91,800 | New Conventional | |
| Previous Owner | $36,900 | Future Advance Clause Open End Mortgage | |
| Previous Owner | $147,400 | Adjustable Rate Mortgage/ARM | |
| Previous Owner | $147,250 | No Value Available |
Source: Garden State MLS
MLS Number: 3979778
APN: 14-00376-0000-00057
- 5327 Berkshire Valley Rd Unit 5
- 13 Paderewski Rd
- 7 Dover Milton Rd
- 5419 Berkshire Valley Rd
- 00 Berkshire Valley Rd
- 5461 Berkshire Valley Rd
- 6 Redmans Dr
- 12 Cozy Lake Rd
- 9 Old Woodland Trail
- 141 Milton Rd
- 4 Southwoods Ln
- 2 Southwoods Ln
- 55 Lyons Rd
- 22 Winding Hollow Dr
- 32 Laurel Dr
- 50 Lake Denmark Rd
- 18 Easy Dr
- 3 Hidden Hills Rd
- 2 Upper Lake Rd
- 7 Michael Rd
- 10 Lenape Trail
- 23 Choctaw
- 22 Choctaw Trail
- 107 Lake End Rd
- 9 School House Rd
- 235 Russia Rd Unit 235 A
- 3 Old Ln
- 76 Ridge Rd Unit 2
- 76 Ridge Rd Unit 1
- 15 Orchard Ln
- 716 Glen Rd
- 9 Hellers Ln
- 9 Hellers Ln Unit 3
- 9 9u-1 Hellers Ln Unit 2
- 9 9u-2 Hellers Ln Unit 1
- 55 State Route 181
- 55 Nj-181
- 13 Marine Terrace
- 185 Valley View Dr
- 51 Shore Rd







