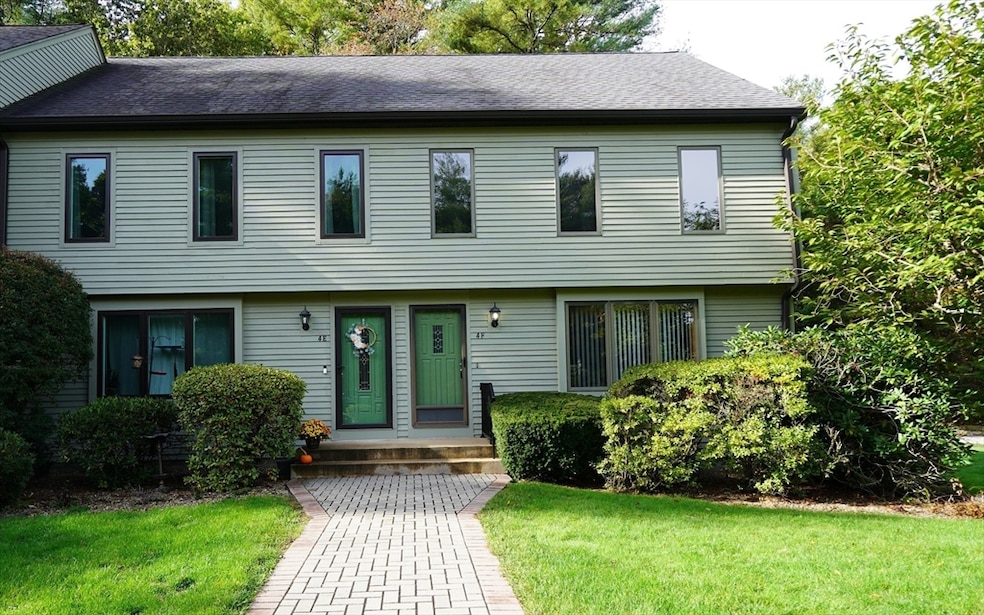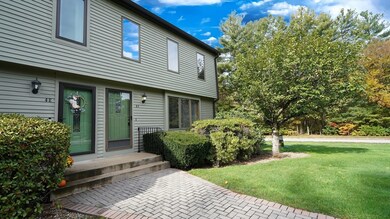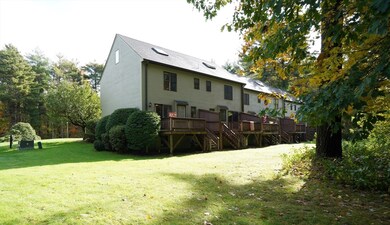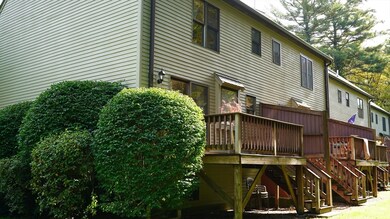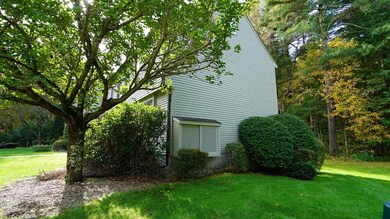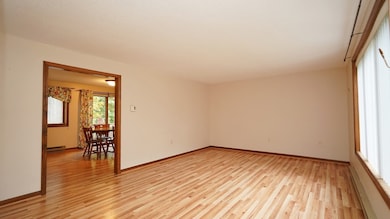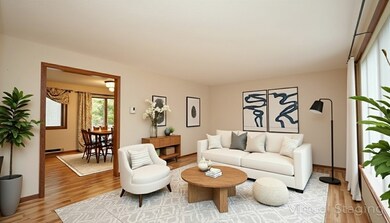4 Village Way Unit F Norton, MA 02766
Estimated payment $2,120/month
Highlights
- Deck
- Corner Lot
- Dual Closets
- Cathedral Ceiling
- Skylights
- Bathtub with Shower
About This Home
Fantastic location for this perfectly priced, 3 level town home located in Pine Crest Village South. This end unit offers an eat-in kitchen, large living & bedrooms with abundant closet space plus a bonus living area on the upper level providing room to move for all. The basement has good ceiling height affording another area of great potential for expansion and addition of living area. (See virtual renovation pic). This complex is set off the beaten-path but has quick access to highways, shopping, entertainment venues, Wheaton College & a host of other services. The roof is 10 yrs old, siding is wood clapboard, 3rd floor loft was repainted 7 yrs ago & has had new flooring & a new skylight installed plus an AC unit. All ceilings were painted w/in 10 yrs & the laminate flooring is 6 yrs young. This is a super opportunity for the first time buyer, retiree or investor as some additional new flooring & a cosmetic update would boost value upon completion.
Townhouse Details
Home Type
- Townhome
Est. Annual Taxes
- $3,945
Year Built
- Built in 1986
Home Design
- Entry on the 1st floor
- Frame Construction
- Shingle Roof
Interior Spaces
- 1,397 Sq Ft Home
- 3-Story Property
- Cathedral Ceiling
- Ceiling Fan
- Skylights
- Light Fixtures
- Insulated Windows
- French Doors
- Basement
- Laundry in Basement
Kitchen
- Range with Range Hood
- Dishwasher
Flooring
- Wall to Wall Carpet
- Laminate
- Vinyl
Bedrooms and Bathrooms
- 2 Bedrooms
- Primary bedroom located on second floor
- Dual Closets
- Bathtub with Shower
Laundry
- Dryer
- Washer
Home Security
Parking
- 2 Car Parking Spaces
- Off-Street Parking
Outdoor Features
- Deck
Utilities
- No Cooling
- Electric Baseboard Heater
- 200+ Amp Service
- Private Sewer
Listing and Financial Details
- Legal Lot and Block 01F / 21
- Assessor Parcel Number M:20 P:2101F,2924134
Community Details
Overview
- Association fees include sewer, insurance, maintenance structure, road maintenance, ground maintenance, snow removal
- 48 Units
Security
- Storm Doors
Map
Home Values in the Area
Average Home Value in this Area
Tax History
| Year | Tax Paid | Tax Assessment Tax Assessment Total Assessment is a certain percentage of the fair market value that is determined by local assessors to be the total taxable value of land and additions on the property. | Land | Improvement |
|---|---|---|---|---|
| 2025 | $39 | $304,200 | $0 | $304,200 |
| 2024 | $3,869 | $298,800 | $0 | $298,800 |
| 2023 | $3,472 | $267,300 | $0 | $267,300 |
| 2022 | $3,381 | $237,100 | $0 | $237,100 |
| 2021 | $3,319 | $222,300 | $0 | $222,300 |
| 2020 | $3,228 | $218,100 | $0 | $218,100 |
| 2019 | $2,816 | $189,000 | $0 | $189,000 |
| 2018 | $2,771 | $182,800 | $0 | $182,800 |
| 2017 | $2,682 | $174,500 | $0 | $174,500 |
| 2016 | $2,671 | $171,100 | $0 | $171,100 |
| 2015 | $2,718 | $176,600 | $0 | $176,600 |
| 2014 | $2,667 | $173,500 | $0 | $173,500 |
Property History
| Date | Event | Price | List to Sale | Price per Sq Ft |
|---|---|---|---|---|
| 10/27/2025 10/27/25 | Pending | -- | -- | -- |
| 10/16/2025 10/16/25 | For Sale | $339,000 | -- | $243 / Sq Ft |
Purchase History
| Date | Type | Sale Price | Title Company |
|---|---|---|---|
| Deed | -- | -- |
Source: MLS Property Information Network (MLS PIN)
MLS Number: 73444509
APN: NORT-000020-000000-000021-000001F
- 19 Precourt Ln
- 14 Country Club Way
- 933 Pleasant St
- 180 Pike Ave
- 9 Larson Farm Dr
- 16 Park Ln
- 53 Sturdy St
- 55 Sturdy St
- 293 Pike Ave
- 37 Oakleaf Dr
- 19 Cherry Tree Ln
- 451R Gilbert St
- 0 Sunflower Dr
- 108 S Worcester St
- 64 Ridgehill Rd
- 2 Oak St Unit 2D
- 2 Oak St Unit 2A
- 2 Oak St Unit 2C
- 2 Oak St Unit 2B
- 366 & 0 Pike Ave
