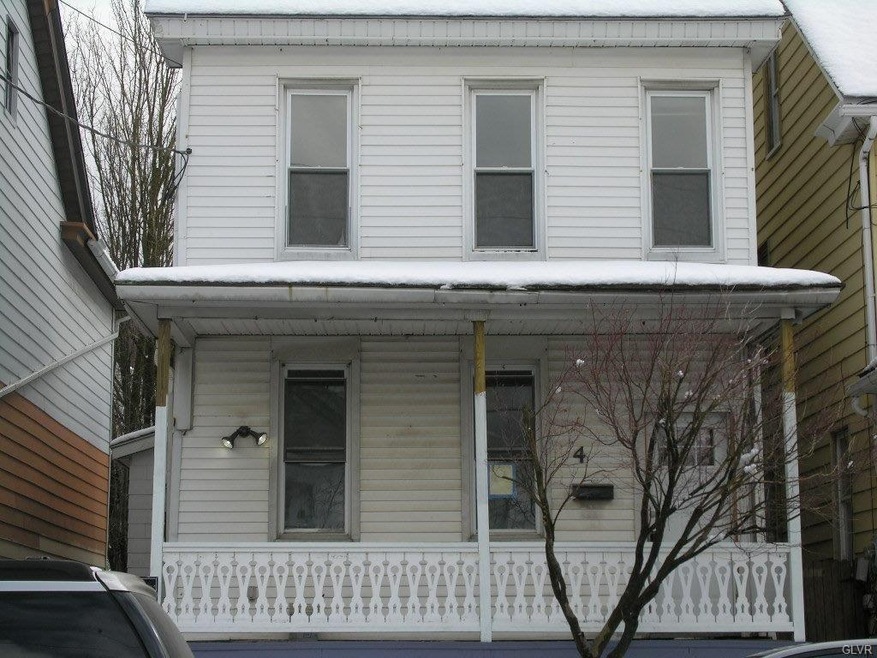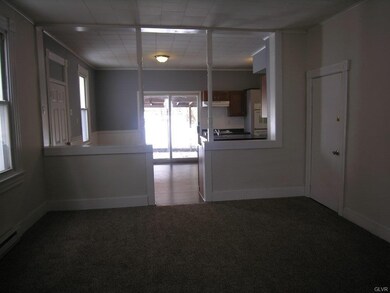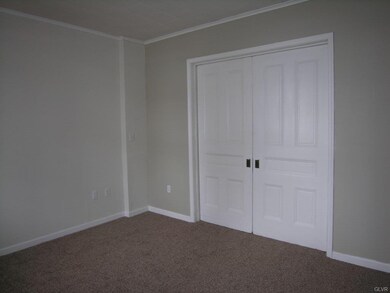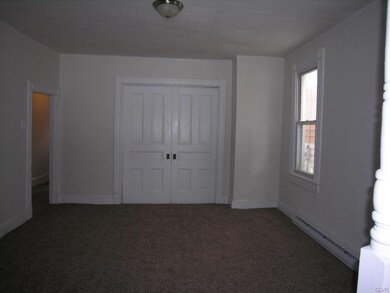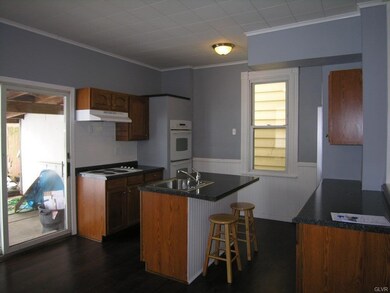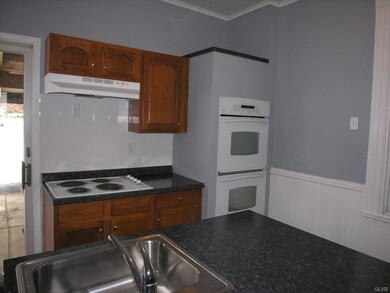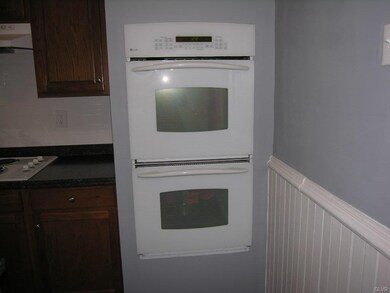
4 W Bertsch St Lansford, PA 18232
Highlights
- Eat-In Kitchen
- Baseboard Heating
- Asbestos
- Tile Flooring
About This Home
As of July 2018Motivated Sellers !!!Put this one at the top of your list! Modern, bright, freshly renovated and ready to move in! Whether you love to entertain or just want to be in a great space. The open concept kitchen features a built in double oven, Sub Zero refrigerator, dishwasher and prep island. Convenient 1st floor washer/dryer hook-up. Walk out the sliding doors to enjoy the covered patio and yard. Closets in every bedroom and extra storage space on 3rd floor.
Last Buyer's Agent
Trese DeWitt
RE/MAX Real Estate
Home Details
Home Type
- Single Family
Year Built
- Built in 1895
Parking
- On-Street Parking
Home Design
- Asphalt Roof
- Asbestos
- Vinyl Construction Material
Interior Spaces
- 1,620 Sq Ft Home
- Basement Fills Entire Space Under The House
Kitchen
- Eat-In Kitchen
- Oven or Range
- Dishwasher
Flooring
- Wall to Wall Carpet
- Tile
- Vinyl
Bedrooms and Bathrooms
- 4 Bedrooms
Utilities
- Baseboard Heating
- Electric Water Heater
Listing and Financial Details
- Assessor Parcel Number 122A2-24-K44
Ownership History
Purchase Details
Home Financials for this Owner
Home Financials are based on the most recent Mortgage that was taken out on this home.Purchase Details
Home Financials for this Owner
Home Financials are based on the most recent Mortgage that was taken out on this home.Purchase Details
Purchase Details
Purchase Details
Home Financials for this Owner
Home Financials are based on the most recent Mortgage that was taken out on this home.Similar Homes in Lansford, PA
Home Values in the Area
Average Home Value in this Area
Purchase History
| Date | Type | Sale Price | Title Company |
|---|---|---|---|
| Deed | $67,000 | None Available | |
| Deed | $6,000 | None Available | |
| Deed | -- | None Available | |
| Sheriffs Deed | $993 | None Available | |
| Deed | $60,000 | None Available |
Mortgage History
| Date | Status | Loan Amount | Loan Type |
|---|---|---|---|
| Open | $69,090 | New Conventional | |
| Previous Owner | $9,000 | New Conventional | |
| Previous Owner | $48,000 | New Conventional |
Property History
| Date | Event | Price | Change | Sq Ft Price |
|---|---|---|---|---|
| 07/30/2018 07/30/18 | Sold | $67,000 | 0.0% | $41 / Sq Ft |
| 07/20/2018 07/20/18 | Sold | $67,000 | -4.1% | $41 / Sq Ft |
| 06/14/2018 06/14/18 | Pending | -- | -- | -- |
| 06/11/2018 06/11/18 | Pending | -- | -- | -- |
| 05/25/2018 05/25/18 | Price Changed | $69,900 | -2.8% | $43 / Sq Ft |
| 05/21/2018 05/21/18 | For Sale | $71,900 | -4.0% | $44 / Sq Ft |
| 04/02/2018 04/02/18 | For Sale | $74,900 | +649.0% | $46 / Sq Ft |
| 10/22/2012 10/22/12 | Sold | $10,000 | -16.7% | $6 / Sq Ft |
| 09/30/2012 09/30/12 | Pending | -- | -- | -- |
| 06/27/2012 06/27/12 | For Sale | $12,000 | -- | $8 / Sq Ft |
Tax History Compared to Growth
Tax History
| Year | Tax Paid | Tax Assessment Tax Assessment Total Assessment is a certain percentage of the fair market value that is determined by local assessors to be the total taxable value of land and additions on the property. | Land | Improvement |
|---|---|---|---|---|
| 2025 | $2,826 | $25,969 | $4,500 | $21,469 |
| 2024 | $2,971 | $25,969 | $4,500 | $21,469 |
| 2023 | $2,951 | $25,969 | $4,500 | $21,469 |
| 2022 | $2,974 | $25,969 | $4,500 | $21,469 |
| 2021 | $2,974 | $25,969 | $4,500 | $21,469 |
| 2020 | $2,115 | $25,969 | $4,500 | $21,469 |
| 2019 | $2,012 | $18,750 | $4,500 | $14,250 |
| 2018 | $1,993 | $18,750 | $4,500 | $14,250 |
| 2017 | $1,968 | $18,750 | $4,500 | $14,250 |
| 2016 | -- | $18,750 | $4,500 | $14,250 |
| 2015 | -- | $18,750 | $4,500 | $14,250 |
| 2014 | -- | $18,750 | $4,500 | $14,250 |
Agents Affiliated with this Home
-
J
Seller's Agent in 2018
Jennifer Miller
New Day Real Estate LLC
(570) 645-3075
16 in this area
21 Total Sales
-

Seller's Agent in 2018
Douglas Yoder
New Day Real Estate LLC
(570) 645-3075
16 in this area
40 Total Sales
-
T
Buyer's Agent in 2018
Trese DeWitt
RE/MAX
-
d
Buyer's Agent in 2018
datacorrect BrightMLS
Non Subscribing Office
Map
Source: Greater Lehigh Valley REALTORS®
MLS Number: 575858
APN: 122A2-24-K44
- 7 W Abbott St
- 9 Tunnel St
- 38 E Water St
- 107 W Patterson St
- 25 W Ridge St
- 27 E Ridge St
- 110 W Ridge St
- 1-3 Springgarden St
- 55 S Walnut St
- 217 E Ridge St
- 226 E Snyder Ave
- 234 E Kline Ave
- 231 W Abbott St
- 248 E Snyder Ave
- 252 E Kline Ave
- 232 W Patterson St
- 262 E Kline Ave
- 238 W Ridge St
- 306 W Kline Ave
- 209, 215, & 217 E Abbott St
