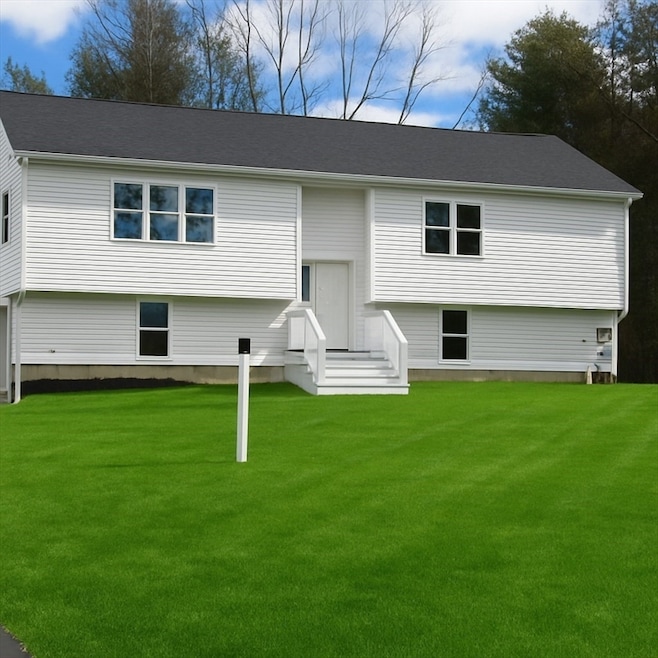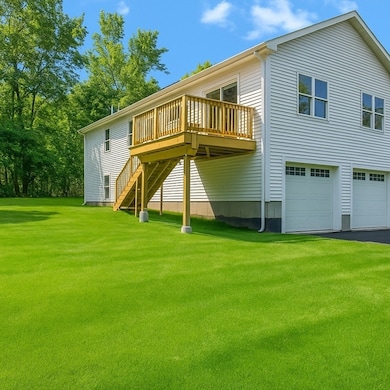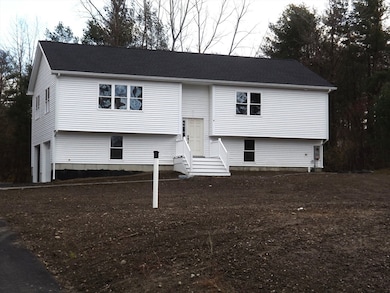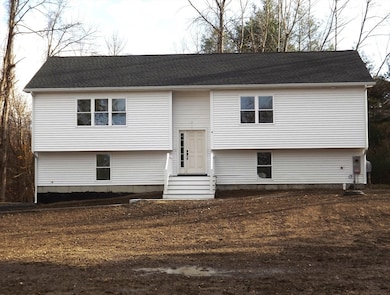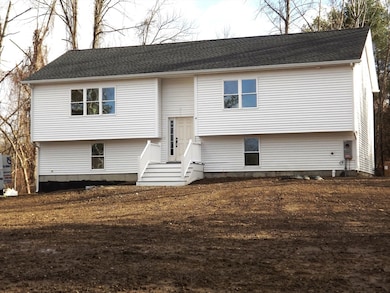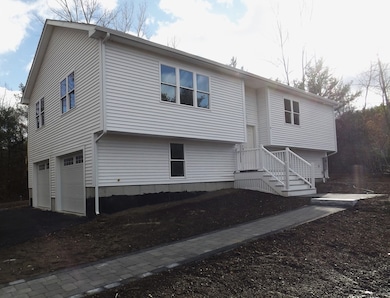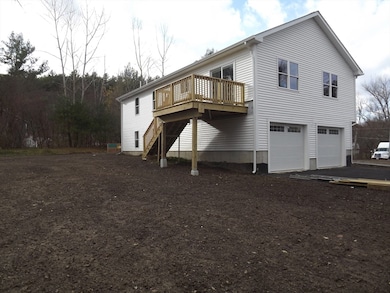4 W Dudley Rd Dudley, MA 01571
Estimated payment $3,074/month
Highlights
- 1.01 Acre Lot
- Deck
- Wood Flooring
- Open Floorplan
- Vaulted Ceiling
- Main Floor Primary Bedroom
About This Home
Welcome to 4 West Dudley Rd, a beautiful 4-bedroom, 3-bathroom new construction home. This spacious home features an inviting open-concept layout, where the living room, dining room, and kitchen flow seamlessly together under stunning vaulted ceilings. Perfect for entertaining, the large kitchen offers plenty of counter space, and the living and dining areas provide ample room for family gatherings. The home's four generous bedrooms and three full bathrooms offer comfort and convenience for all. Outside, you’ll find a lovely yard, ideal for enjoying the outdoors. With its modern design, ample space, and prime location, this home is the perfect blend of style and function. Don’t miss out on the opportunity to make this your forever home! 2 similar houses are being built with still time to choose finishes and customize to your liking!
Home Details
Home Type
- Single Family
Est. Annual Taxes
- $849
Year Built
- Built in 2025
Parking
- 2 Car Attached Garage
- Tuck Under Parking
- Driveway
- Open Parking
- Off-Street Parking
Home Design
- Split Level Home
- Spray Foam Insulation
- Shingle Roof
- Concrete Perimeter Foundation
Interior Spaces
- 2,160 Sq Ft Home
- Open Floorplan
- Vaulted Ceiling
- Recessed Lighting
- Insulated Windows
- Insulated Doors
Kitchen
- Range with Range Hood
- ENERGY STAR Qualified Refrigerator
- Plumbed For Ice Maker
- ENERGY STAR Qualified Dishwasher
- Solid Surface Countertops
Flooring
- Wood
- Vinyl
Bedrooms and Bathrooms
- 4 Bedrooms
- Primary Bedroom on Main
- Walk-In Closet
- 3 Full Bathrooms
- Bathtub Includes Tile Surround
- Separate Shower
Laundry
- Laundry on main level
- Washer and Electric Dryer Hookup
Outdoor Features
- Balcony
- Deck
- Rain Gutters
Utilities
- Cooling System Powered By Renewable Energy
- SEER Rated 13+ Air Conditioning Units
- Forced Air Heating and Cooling System
- 2 Heating Zones
- Air Source Heat Pump
- 200+ Amp Service
- Private Water Source
- Electric Water Heater
- Private Sewer
Additional Features
- ENERGY STAR Qualified Equipment for Heating
- 1.01 Acre Lot
Community Details
- No Home Owners Association
Listing and Financial Details
- Assessor Parcel Number M:220 L:0221,5257426
Map
Home Values in the Area
Average Home Value in this Area
Property History
| Date | Event | Price | List to Sale | Price per Sq Ft |
|---|---|---|---|---|
| 11/11/2025 11/11/25 | For Sale | $569,900 | -- | $264 / Sq Ft |
Source: MLS Property Information Network (MLS PIN)
MLS Number: 73453698
- 2 W Dudley Rd
- 768 Ashland Ave
- 0 Old Dudley Rd
- 280 Dudley Southbridge Rd
- 249 Dudley Southbridge Rd
- 128 Old Southbridge Rd
- 11 Lempicki Rd
- 325 Ashland Ave Unit 10
- 325 Ashland Ave Unit 2
- 325 Ashland Ave Unit 12
- 126 Old Southbridge Rd
- 717 Tipton Rock Rd
- 264 Dresser Hill Rd
- 1023 N Woodstock Rd
- 6 Blackwell Dr
- 74 King Rd
- 27 Douty St
- 0 Old North Woodstock Rd
- 1669 Route 169
- 81 Parkway Dr
- 297 Ashland Ave Unit 17
- 59 Morris St Unit 1
- 27 Chestnut St Unit 2
- 28 Maria Ave Unit C
- 33 Crystal St Unit 3
- 25 Cohasse St Unit 2
- 176 Main St
- 78 Everett St Unit 4
- 231 Mechanic St Unit 3R
- 70 Elm St Unit 70 #2
- 33 Thomas St Unit 1
- 32 Worcester St Unit 32-2
- 300 Main St Unit 6
- 63 Harrington St Unit 2
- 319 Main St Unit 6
- 15 Hamilton St Unit 3
- 213 Marcy St Unit 2
- 59 Cross St Unit 1R
- 19 Union St Unit 3r
- 364 Hamilton St Unit 1R
