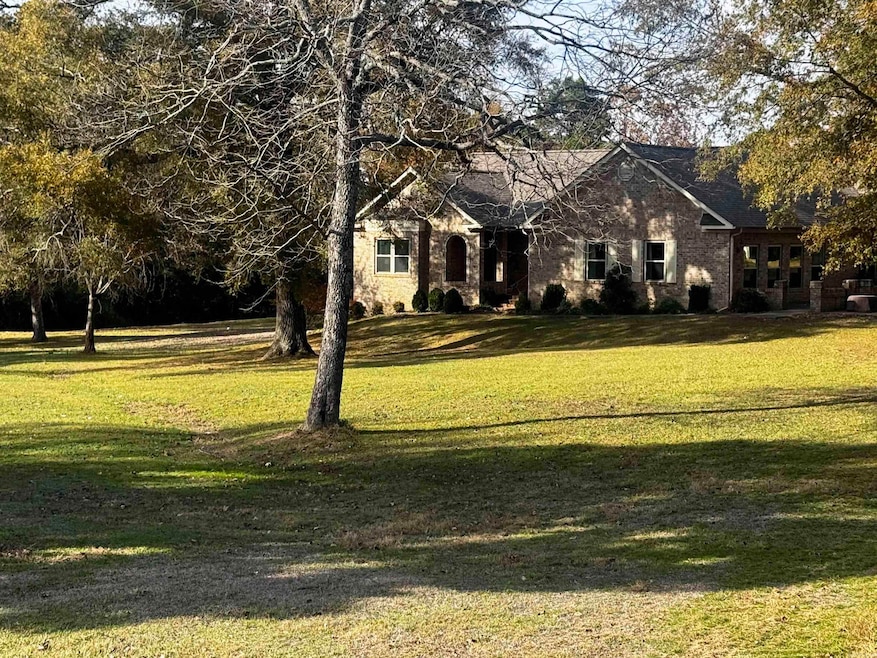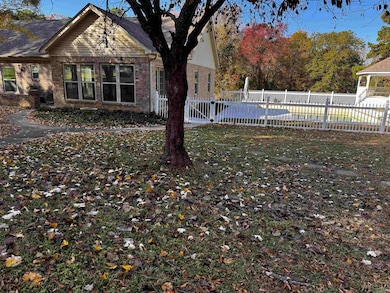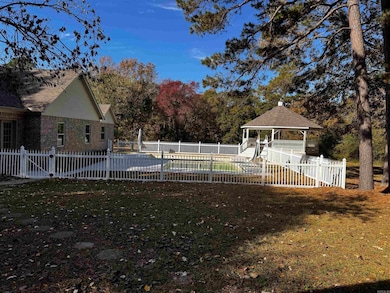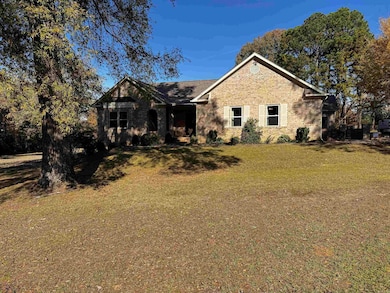4 W Jericho Dr Greenbrier, AR 72058
Estimated payment $3,160/month
4
Beds
3
Baths
3,664
Sq Ft
$147
Price per Sq Ft
Highlights
- In Ground Pool
- Traditional Architecture
- Main Floor Primary Bedroom
- Greenbrier Wooster Elementary School Rated A
- Wood Flooring
- Whirlpool Bathtub
About This Home
3.37 acres in Greenbrier!! HARD TO FIND! 4-bedroom home with bonus room. Features include a swimming pool, detached 2-car garage with additional 2-bay parking/shop, plus an additional 2-car garage under the home. Gazebo with storage. Interior offers extensive built-in storage throughout. Freshly painted and well maintained.
Home Details
Home Type
- Single Family
Est. Annual Taxes
- $4,019
Year Built
- Built in 1999
Lot Details
- 3.37 Acre Lot
- Partially Fenced Property
- Level Lot
Home Design
- Traditional Architecture
- Brick Exterior Construction
- Combination Foundation
- Composition Roof
- Metal Siding
Interior Spaces
- 3,664 Sq Ft Home
- 2-Story Property
- Built-in Bookshelves
- Sheet Rock Walls or Ceilings
- Ceiling Fan
- Wood Burning Fireplace
- Insulated Windows
- Insulated Doors
- Family Room
- Separate Formal Living Room
- Formal Dining Room
- Bonus Room
- Workshop
- Fire and Smoke Detector
Kitchen
- Eat-In Kitchen
- Breakfast Bar
- Electric Range
- Stove
- Microwave
- Dishwasher
- Granite Countertops
- Disposal
Flooring
- Wood
- Carpet
- Tile
Bedrooms and Bathrooms
- 4 Bedrooms
- Primary Bedroom on Main
- Walk-In Closet
- 3 Full Bathrooms
- Whirlpool Bathtub
- Walk-in Shower
Laundry
- Laundry Room
- Washer and Electric Dryer Hookup
Parking
- 4 Car Detached Garage
- Automatic Garage Door Opener
Outdoor Features
- In Ground Pool
- Covered Patio or Porch
- Gazebo
- Shop
Utilities
- Central Heating and Cooling System
- Geothermal Heating and Cooling
- Gas Water Heater
Listing and Financial Details
- Assessor Parcel Number 641-00041-000
Map
Create a Home Valuation Report for This Property
The Home Valuation Report is an in-depth analysis detailing your home's value as well as a comparison with similar homes in the area
Home Values in the Area
Average Home Value in this Area
Tax History
| Year | Tax Paid | Tax Assessment Tax Assessment Total Assessment is a certain percentage of the fair market value that is determined by local assessors to be the total taxable value of land and additions on the property. | Land | Improvement |
|---|---|---|---|---|
| 2025 | $4,019 | $111,870 | $7,740 | $104,130 |
| 2024 | $3,868 | $111,870 | $7,740 | $104,130 |
| 2023 | $3,684 | $85,890 | $7,740 | $78,150 |
| 2022 | $3,189 | $85,890 | $7,740 | $78,150 |
| 2021 | $3,028 | $85,890 | $7,740 | $78,150 |
| 2020 | $2,868 | $65,100 | $7,740 | $57,360 |
| 2019 | $2,868 | $65,100 | $7,740 | $57,360 |
| 2018 | $2,893 | $65,100 | $7,740 | $57,360 |
| 2017 | $2,893 | $65,100 | $7,740 | $57,360 |
| 2016 | $2,807 | $63,360 | $7,740 | $55,620 |
| 2015 | $2,794 | $60,340 | $7,740 | $52,600 |
| 2014 | $2,484 | $60,340 | $7,740 | $52,600 |
Source: Public Records
Property History
| Date | Event | Price | List to Sale | Price per Sq Ft |
|---|---|---|---|---|
| 11/15/2025 11/15/25 | For Sale | $537,000 | -- | $147 / Sq Ft |
Source: Cooperative Arkansas REALTORS® MLS
Purchase History
| Date | Type | Sale Price | Title Company |
|---|---|---|---|
| Deed | $20,000 | -- |
Source: Public Records
Source: Cooperative Arkansas REALTORS® MLS
MLS Number: 25045529
APN: 641-00041-000
Nearby Homes
- 151 Slatey Ford Rd
- 31 Auburn Hills Dr
- 11 E Chateau Estates
- 10 Auburn Hills Dr
- 000 Shaw Bridge Rd
- 0000 Shaw Bridge Rd
- 86 Arrowhead Rd
- 3 Corbin Cove
- 39 Alexandrea Dr
- 45 Pleasant Valley Rd E
- 8 Lael Cove
- 55 Church Cir
- 11 Sandy Ln
- 1 Lewis Loop
- 11 Martin Ave
- 36 Church Cir
- 9 Ricky Ln
- 13 Ricky Ln
- 81 Lewis Loop
- 31 Church Cir
- 3400 Irby Dr
- 2345 Remington Rd
- 2270 Meadowlake Rd
- 2200 Meadowlake Rd
- 1825 Poteete Dr
- 1601 Hogan Ln
- 1600 Westlake Dr
- 6 Joel Ln
- 867 Fendley Dr
- 1875 McKennon St
- 1855 McKennon St
- 2004 Hairston Ave
- 2017 Hairston Ave
- 3 Dunwood Dr
- 2119 Duncan St
- 1161 Spencer St
- 1039 Faulkner St
- 2600 College Ave
- 1930 College Ave
- 2512 W Martin St





