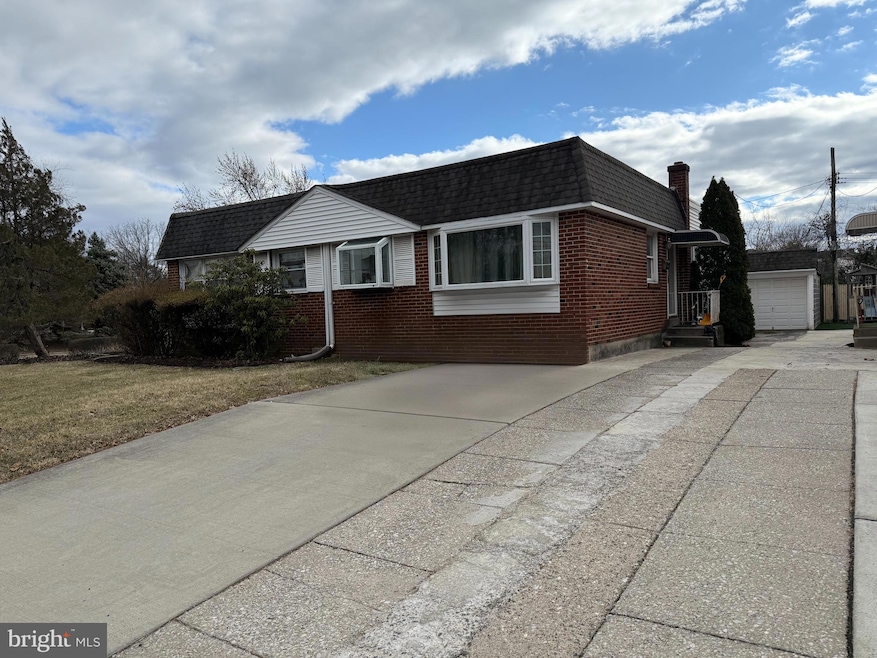4 W Johnson Hwy Norristown, PA 19401
Estimated payment $1,778/month
Highlights
- Rambler Architecture
- Forced Air Heating and Cooling System
- Walk-Up Access
- No HOA
About This Home
Back on the market with a huge price improvement! Contact Dan McIntosh for more details.
We have adjusted the sale price on this lovely 3bdrm 2bath home to $257,000.00 AND the seller is offering a seller assist of up to 3% towards the buyers approved closing costs. That's real money in your pocket. Submit agreement that is acceptable to the seller and close on or before 10/10/25. Simply have your buyer agent contact me. Or if you are not working with an agent call me direct.
Discover this potential in this quaint 3-bedroom, 2-bath twin ranch home offering comfortable living in a convenient location. The main level features open concept living with hardwood floors in good condition. Three bedrooms share a well appointed hall bath. The finished lower level expands your living area with a laundry space, a second full bath, and direct access to the fenced rear yard. Additional storage is available in the crawl space. A full garage at the rear of the home adds to the home's appeal. This home is move in ready with new HVAC. Don't miss this opportunity—schedule your showing today!
Listing Agent
(610) 467-5319 garysr@garymercerteam.com LPT Realty, LLC License #RS164185L Listed on: 06/10/2025

Townhouse Details
Home Type
- Townhome
Est. Annual Taxes
- $4,908
Year Built
- Built in 1955
Lot Details
- 3,200 Sq Ft Lot
- Lot Dimensions are 28.00 x 0.00
Parking
- Driveway
Home Design
- Semi-Detached or Twin Home
- Rambler Architecture
- Brick Exterior Construction
- Concrete Perimeter Foundation
Interior Spaces
- 1,000 Sq Ft Home
- Property has 1 Level
- Finished Basement
- Walk-Up Access
Bedrooms and Bathrooms
- 3 Main Level Bedrooms
Schools
- Norristown Area High School
Utilities
- Forced Air Heating and Cooling System
- Natural Gas Water Heater
Community Details
- No Home Owners Association
Listing and Financial Details
- Tax Lot 035
- Assessor Parcel Number 13-00-17744-009
Map
Home Values in the Area
Average Home Value in this Area
Tax History
| Year | Tax Paid | Tax Assessment Tax Assessment Total Assessment is a certain percentage of the fair market value that is determined by local assessors to be the total taxable value of land and additions on the property. | Land | Improvement |
|---|---|---|---|---|
| 2025 | $4,776 | $77,800 | $25,920 | $51,880 |
| 2024 | $4,776 | $77,800 | $25,920 | $51,880 |
| 2023 | $4,733 | $77,800 | $25,920 | $51,880 |
| 2022 | $4,630 | $77,800 | $25,920 | $51,880 |
| 2021 | $4,608 | $77,800 | $25,920 | $51,880 |
| 2020 | $4,396 | $77,800 | $25,920 | $51,880 |
| 2019 | $4,315 | $77,800 | $25,920 | $51,880 |
| 2018 | $2,626 | $77,800 | $25,920 | $51,880 |
| 2017 | $3,963 | $77,800 | $25,920 | $51,880 |
| 2016 | $3,932 | $77,800 | $25,920 | $51,880 |
| 2015 | $3,767 | $77,800 | $25,920 | $51,880 |
| 2014 | $3,767 | $77,800 | $25,920 | $51,880 |
Property History
| Date | Event | Price | Change | Sq Ft Price |
|---|---|---|---|---|
| 09/08/2025 09/08/25 | Price Changed | $257,000 | 0.0% | $257 / Sq Ft |
| 09/08/2025 09/08/25 | For Sale | $257,000 | -3.0% | $257 / Sq Ft |
| 07/23/2025 07/23/25 | Pending | -- | -- | -- |
| 07/17/2025 07/17/25 | Price Changed | $265,000 | -3.6% | $265 / Sq Ft |
| 06/10/2025 06/10/25 | For Sale | $275,000 | -- | $275 / Sq Ft |
Purchase History
| Date | Type | Sale Price | Title Company |
|---|---|---|---|
| Deed | $164,900 | None Available | |
| Deed | $90,000 | None Available | |
| Deed | -- | None Available | |
| Sheriffs Deed | $1,506 | None Available | |
| Interfamily Deed Transfer | -- | None Available |
Mortgage History
| Date | Status | Loan Amount | Loan Type |
|---|---|---|---|
| Open | $24,852 | New Conventional | |
| Open | $158,614 | FHA | |
| Closed | $161,912 | FHA | |
| Previous Owner | $161,994 | No Value Available | |
| Previous Owner | $25,997 | Unknown |
Source: Bright MLS
MLS Number: PAMC2143856
APN: 13-00-17744-009
- 182 Bradbury Dr
- 1805 Powell St
- 204 Francis Ave
- 1883 Arbor Place Dr Unit 84A
- 1883 Arbor Place Dr Unit 81C
- 270 Harmony Ct Unit 77B
- 268 Harmony Ct Unit 76C
- 1854 Arbor Place Dr Unit 50W
- 1846 Arbor Place Dr Unit 46S
- 1850 Arbor Place Dr Unit 48E
- 1840 Arbor Place Dr Unit 43E
- 1838 Arbor Place Dr Unit 42S
- 1842 Arbor Place Dr Unit 44E
- 1848 Arbor Place Dr Unit 47E
- 272 Harmony Ct Unit 78A
- 1879 Harmony Ct Unit 72A
- 1847 Arch St
- 1847 Arch St Unit 1W
- 1831 Arch St Unit 9W
- 1829 Arch St Unit 10S
- 162 Serenity Ct Unit E
- 331-333 W Logan St
- 51 Zummo Way Unit CONDO
- 25 Sawmill Run Unit 25
- 520 Russwood Dr
- 53 E Wood St
- 429 Saw Mill Ct
- 1404 Harding Blvd
- 801 Laura Ln
- 2609-2617 Dekalb Pike
- 52 W Basin St
- 2622 Swede Rd
- 1117 Swede St
- 1016 Violet St
- 539 E Basin St
- 206 E Elm St
- 2803 Stanbridge St
- 902 Swede St
- 827 High St
- 1011 New Hope St






