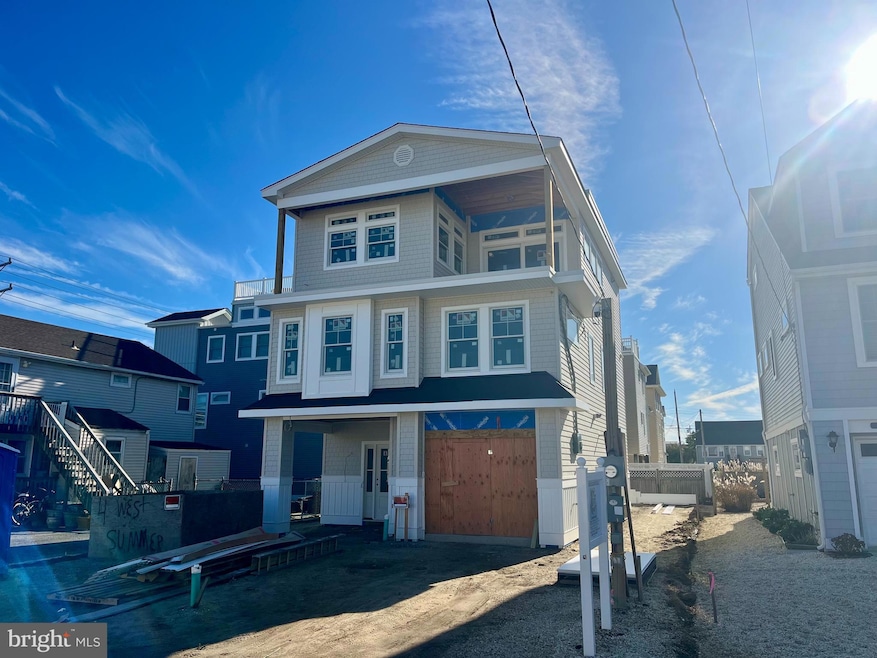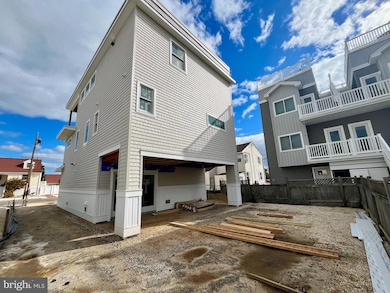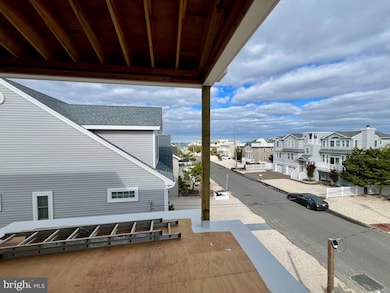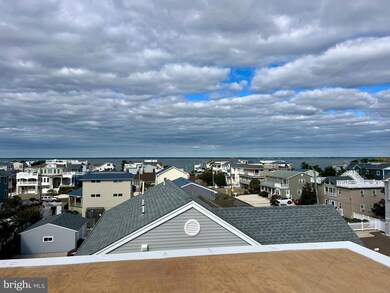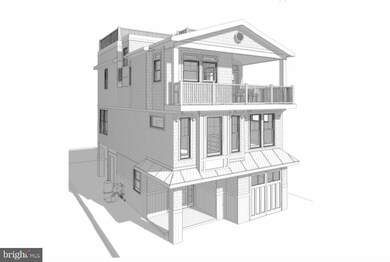4 W Sumner Ave Beach Haven, NJ 08008
Long Beach Island NeighborhoodEstimated payment $14,628/month
Highlights
- Ocean View
- Saltwater Pool
- Gourmet Kitchen
- New Construction
- Rooftop Deck
- Coastal Architecture
About This Home
Do not miss the chance to own a private oasis in one of the most desirable parts of the Beach Haven Yacht Club area. This stunning 2,200 sq. ft. reversed-living new construction is situated on a bay block, only 9 houses to the bay and 8 to the ocean, blending coastal charm with modern luxury. The home features four bedrooms, including a primary suite, along with three and a half bathrooms. A welcoming den, an open-concept living and dining area, and a gourmet kitchen with high-end finishes create a stylish and functional interior. Additional highlights include a fireplace, elevator, Anderson 400 Series windows, dual heating and air conditioning systems, a paver driveway and paver patio with 10x20 ft salt-water inground pool. Still time to pick finishes! To be completed late 2025. Builder must accompany all showings. *Taxes to be determined*
Listing Agent
(201) 376-5552 mattg@garabedianrealtygroup.com Garabedian Realty Group, LLC Listed on: 08/21/2025
Home Details
Home Type
- Single Family
Est. Annual Taxes
- $4,826
Year Built
- Built in 2025 | New Construction
Lot Details
- 3,119 Sq Ft Lot
- Lot Dimensions are 40.00 x 78.00
- Property fronts the bay but unit may not have water views
- Property is in excellent condition
- Property is zoned R50
Parking
- 2 Car Direct Access Garage
- 2 Driveway Spaces
- Garage Door Opener
Property Views
- Ocean
- Bay
Home Design
- Coastal Architecture
- Reverse Style Home
- Frame Construction
- Shingle Roof
- Metal Roof
- Piling Construction
Interior Spaces
- 2,200 Sq Ft Home
- Property has 2 Levels
- Wet Bar
- 1 Fireplace
- Combination Dining and Living Room
- Luxury Vinyl Plank Tile Flooring
- Gourmet Kitchen
- Laundry Room
Bedrooms and Bathrooms
- 4 Main Level Bedrooms
Accessible Home Design
- Accessible Elevator Installed
Outdoor Features
- Saltwater Pool
- Rooftop Deck
Utilities
- Forced Air Heating and Cooling System
- Natural Gas Water Heater
Community Details
- No Home Owners Association
- Long Beach Township Subdivision
Listing and Financial Details
- Tax Lot 00008
- Assessor Parcel Number 18-00015 67-00008
Map
Home Values in the Area
Average Home Value in this Area
Tax History
| Year | Tax Paid | Tax Assessment Tax Assessment Total Assessment is a certain percentage of the fair market value that is determined by local assessors to be the total taxable value of land and additions on the property. | Land | Improvement |
|---|---|---|---|---|
| 2025 | $4,826 | $540,400 | $420,000 | $120,400 |
| 2024 | $4,793 | $540,400 | $420,000 | $120,400 |
| 2023 | $4,496 | $540,400 | $420,000 | $120,400 |
| 2022 | $4,496 | $540,400 | $420,000 | $120,400 |
| 2021 | $4,356 | $540,400 | $420,000 | $120,400 |
| 2020 | $4,474 | $450,100 | $336,000 | $114,100 |
| 2019 | $4,515 | $450,100 | $336,000 | $114,100 |
| 2018 | $4,379 | $450,100 | $336,000 | $114,100 |
| 2017 | $4,402 | $450,100 | $336,000 | $114,100 |
| 2016 | $4,438 | $450,100 | $336,000 | $114,100 |
| 2015 | $4,433 | $450,100 | $336,000 | $114,100 |
| 2014 | $4,325 | $450,100 | $336,000 | $114,100 |
Property History
| Date | Event | Price | List to Sale | Price per Sq Ft |
|---|---|---|---|---|
| 08/21/2025 08/21/25 | For Sale | $2,699,000 | -- | $1,227 / Sq Ft |
Purchase History
| Date | Type | Sale Price | Title Company |
|---|---|---|---|
| Deed | $800,000 | Elite Title Group | |
| Deed | $800,000 | Elite Title Group | |
| Deed | -- | None Listed On Document | |
| Deed | -- | None Listed On Document | |
| Deed | $200,000 | -- |
Mortgage History
| Date | Status | Loan Amount | Loan Type |
|---|---|---|---|
| Open | $1,343,000 | Construction | |
| Closed | $1,343,000 | Construction |
Source: Bright MLS
MLS Number: NJOC2036492
APN: 18-00015-67-00008
- 115 W Kimberly Ave
- 2 E 48th St
- 5909 Ocean Blvd
- 4505-4507 Ocean
- 6107 Ocean Blvd
- 16 E Goldsborough Ave
- 4206 Long Beach Blvd Unit E
- 6412 U-A Long Beach Blvd
- 6412, U-A Long Beach Blvd
- 7 E 41st St Unit 1
- 4002 Ocean Blvd
- 5 W 40th St
- 6601 Ocean Blvd
- 3700 W 38th St
- 3608B Long Beach Blvd
- 18 Mea Ln
- 24 Mea Ln
- 26 Mea Ln
- 7 E Lavenia Ave
- 103 W Jeanette Ave
- 12 E Beardsley Ave
- 7903 Long Beach Blvd Unit A
- 121 E Sand Dune Ln
- 14 Aaron Dr
- 14 Clara Dr
- 1603 Mill Creek Rd
- 2091 Mill Creek Rd
- 31 Peggy Ln
- 59 Weaver Dr
- 273 N 12th St Unit Fl. 1
- 1378 Mill Creek Rd
- 29 Julia Dr
- 1327 Mill Creek Rd
- 264 Morris Blvd
- 13302 Long Beach Blvd
- 44 Harold Ln
- 27 Gregg Dr
- 61 Sylvia Ln
- 884 Mill Creek Rd
- 39 Jeteemale Dr
