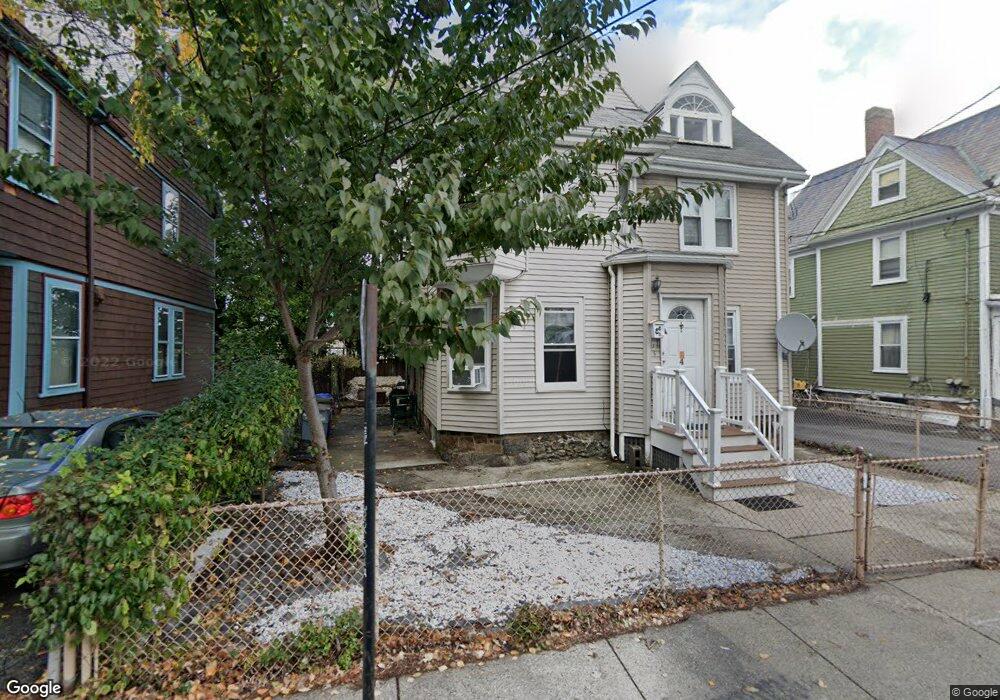4 Wadsworth St Unit 4 Allston, MA 02134
Allston NeighborhoodEstimated Value: $1,061,000 - $1,134,000
6
Beds
2
Baths
1,960
Sq Ft
$554/Sq Ft
Est. Value
About This Home
This home is located at 4 Wadsworth St Unit 4, Allston, MA 02134 and is currently estimated at $1,085,282, approximately $553 per square foot. 4 Wadsworth St Unit 4 is a home located in Suffolk County with nearby schools including Match Charter Public School, St Herman Of Alaska Christian School, and Boston University Academy.
Ownership History
Date
Name
Owned For
Owner Type
Purchase Details
Closed on
Jul 30, 2025
Sold by
Shuga Llc
Bought by
Lu Jasper
Current Estimated Value
Purchase Details
Closed on
Dec 16, 2024
Sold by
Zhang Xiaoyu
Bought by
Chen Chaosheng and Wu Ming-Hwa
Home Financials for this Owner
Home Financials are based on the most recent Mortgage that was taken out on this home.
Original Mortgage
$676,000
Interest Rate
6.72%
Mortgage Type
Purchase Money Mortgage
Purchase Details
Closed on
Aug 20, 2012
Sold by
Chotising Krittiya
Bought by
Zhang Xiaoyu
Home Financials for this Owner
Home Financials are based on the most recent Mortgage that was taken out on this home.
Original Mortgage
$343,000
Interest Rate
3.67%
Mortgage Type
New Conventional
Purchase Details
Closed on
Dec 18, 2003
Sold by
Hoontakul Tosak
Bought by
Phan Krittiya C and Hoontakul Tosak
Home Financials for this Owner
Home Financials are based on the most recent Mortgage that was taken out on this home.
Original Mortgage
$410,000
Interest Rate
5.81%
Mortgage Type
Purchase Money Mortgage
Purchase Details
Closed on
Nov 17, 2003
Sold by
Mako Rt
Bought by
Hoontakul Tosak
Home Financials for this Owner
Home Financials are based on the most recent Mortgage that was taken out on this home.
Original Mortgage
$410,000
Interest Rate
5.81%
Mortgage Type
Purchase Money Mortgage
Create a Home Valuation Report for This Property
The Home Valuation Report is an in-depth analysis detailing your home's value as well as a comparison with similar homes in the area
Home Values in the Area
Average Home Value in this Area
Purchase History
| Date | Buyer | Sale Price | Title Company |
|---|---|---|---|
| Lu Jasper | $1,130,000 | -- | |
| Lu Jasper | $1,130,000 | -- | |
| Chen Chaosheng | $1,130,000 | None Available | |
| Chen Chaosheng | $1,130,000 | None Available | |
| Chen Chaosheng | $1,130,000 | None Available | |
| Zhang Xiaoyu | $490,000 | -- | |
| Zhang Xiaoyu | $490,000 | -- | |
| Phan Krittiya C | -- | -- | |
| Hoontakul Tosak | $434,000 | -- | |
| Zhang Xiaoyu | $490,000 | -- | |
| Phan Krittiya C | -- | -- | |
| Hoontakul Tosak | $434,000 | -- |
Source: Public Records
Mortgage History
| Date | Status | Borrower | Loan Amount |
|---|---|---|---|
| Previous Owner | Chen Chaosheng | $676,000 | |
| Previous Owner | Zhang Xiaoyu | $343,000 | |
| Previous Owner | Hoontakul Tosak | $410,000 |
Source: Public Records
Tax History Compared to Growth
Tax History
| Year | Tax Paid | Tax Assessment Tax Assessment Total Assessment is a certain percentage of the fair market value that is determined by local assessors to be the total taxable value of land and additions on the property. | Land | Improvement |
|---|---|---|---|---|
| 2025 | $9,015 | $778,500 | $256,400 | $522,100 |
| 2024 | $8,114 | $744,400 | $249,500 | $494,900 |
| 2023 | $8,795 | $818,900 | $249,500 | $569,400 |
| 2022 | $8,652 | $795,200 | $242,300 | $552,900 |
| 2021 | $8,100 | $759,100 | $233,000 | $526,100 |
| 2020 | $7,103 | $672,600 | $206,300 | $466,300 |
| 2019 | $6,752 | $640,600 | $174,800 | $465,800 |
| 2018 | $6,457 | $616,100 | $174,800 | $441,300 |
| 2017 | $6,398 | $604,200 | $174,800 | $429,400 |
| 2016 | $6,270 | $570,000 | $174,800 | $395,200 |
| 2015 | $6,380 | $526,800 | $147,300 | $379,500 |
| 2014 | $5,853 | $465,300 | $147,300 | $318,000 |
Source: Public Records
Map
Nearby Homes
- 106 Chester St Unit 3
- 46 Pratt St
- 97 Chester St Unit 8
- 59 Brighton Ave Unit 1
- 57 Brighton Ave Unit B
- 57 Brighton Ave Unit C
- 1 Highgate St
- 4 Franklin St Unit 202
- 4 Franklin St Unit 401
- 4 Franklin St Unit 403
- 21 Park Vale Ave Unit 2
- 42 Hopedale St
- 53 Quint Ave
- 30 Glenville Ave Unit 1
- 69 Quint Ave Unit 7
- 16 Royce Rd Unit 4
- 1269 Commonwealth Ave Unit 5
- 14 Radcliffe Rd Unit 1
- 20 Penniman Rd Unit 208
- 20 Penniman Rd Unit P3
- 4 Wadsworth St
- 4 Wadsworth St Unit 6
- 4 Wadsworth St
- 4 Wadsworth St Unit U
- 2 Wadsworth St
- 2 Wadsworth St
- 2 Wadsworth St Unit 1A
- 2 Wadsworth St Unit U
- 6 Wadsworth St
- 6 Wadsworth St Unit 35
- 6 Wadsworth St Unit 517
- 6 Wadsworth St Unit 33
- 6 Wadsworth St Unit 411
- 6 Wadsworth St Unit Bu
- 52 Pratt St
- 48 Pratt St
- 48 Pratt St Unit 2
- 48 Pratt St Unit 1
- 48 Pratt St
- 48 Pratt St Unit single
