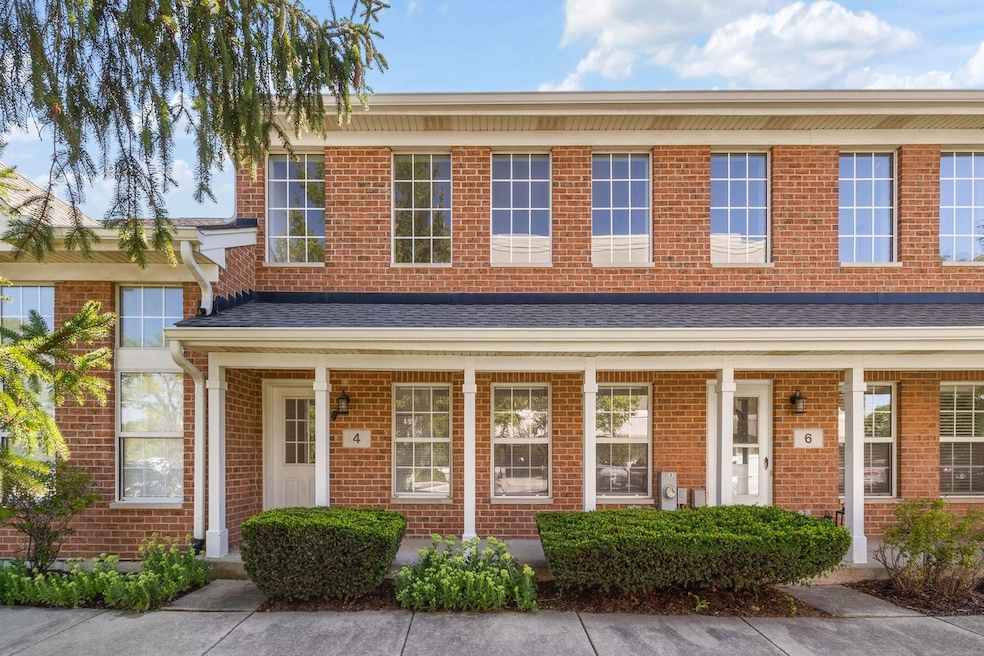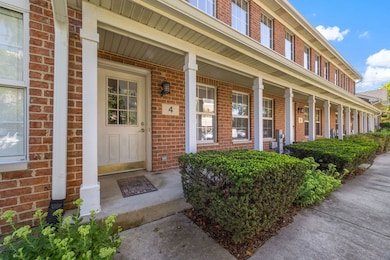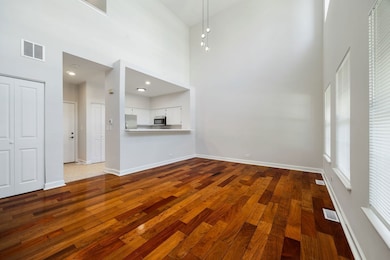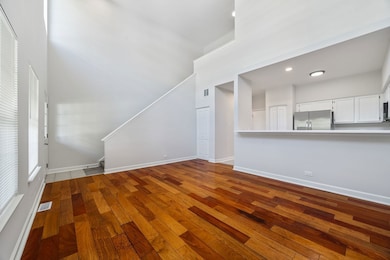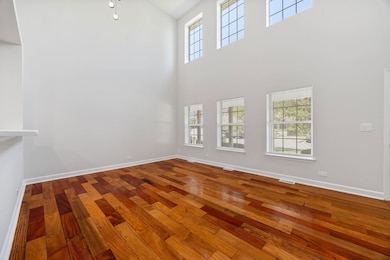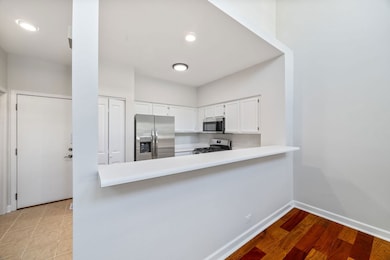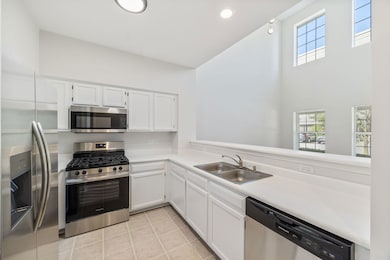4 Waldorf Ct Elmhurst, IL 60126
Estimated payment $2,231/month
Highlights
- Landscaped Professionally
- Mature Trees
- Cul-De-Sac
- Stella May Swartz Elementary School Rated A-
- Wood Flooring
- Porch
About This Home
Discover the perfect blend of convenience, comfort, and community in this attractive Astoria Place townhouse, built in 1995. Featuring 1,133 sq ft of thoughtfully designed living space, this home offers maintenance-free suburban living at its best. Step inside to a welcoming, well-lit interior with an open flow that connects the living, dining, and kitchen areas-ideal for everyday living and entertaining. Spacious enough to accommodate your needs, this home features 2 bedrooms and 1.5 baths. Convenient 2nd floor laundry room. Freshly painted throughout. Brand new carpet. New kitchen appliances, new light and plumbing fixtures. Attached 2 car garage with storage area. Situated close to Elmhurst's vibrant downtown, Oakbrook Center, Elmhurst Hospital, O'Hare Airport, and major commuting routes (I-88, I-294, Route 83)-this home offers ease and accessibility. Enjoy nearby options like the Salt Creek Greenway Trail for biking, walking, and outdoor leisure.
Townhouse Details
Home Type
- Townhome
Est. Annual Taxes
- $4,375
Year Built
- Built in 1995
Lot Details
- Lot Dimensions are 21.5x75
- Cul-De-Sac
- Landscaped Professionally
- Mature Trees
HOA Fees
- $180 Monthly HOA Fees
Parking
- 2 Car Garage
- Driveway
- Parking Included in Price
Home Design
- Entry on the 1st floor
- Brick Exterior Construction
- Concrete Perimeter Foundation
Interior Spaces
- 1,133 Sq Ft Home
- 2-Story Property
- Family Room
- Living Room
- Dining Room
Kitchen
- Range
- Microwave
- Dishwasher
- Disposal
Flooring
- Wood
- Ceramic Tile
Bedrooms and Bathrooms
- 2 Bedrooms
- 2 Potential Bedrooms
- Walk-In Closet
- Dual Sinks
Laundry
- Laundry Room
- Dryer
- Washer
Outdoor Features
- Porch
Utilities
- Forced Air Heating and Cooling System
- Heating System Uses Natural Gas
- Lake Michigan Water
Listing and Financial Details
- Homeowner Tax Exemptions
Community Details
Overview
- Association fees include exterior maintenance, lawn care, snow removal
- 4 Units
- Astoria Place Subdivision
Pet Policy
- Dogs and Cats Allowed
Additional Features
- Common Area
- Resident Manager or Management On Site
Map
Home Values in the Area
Average Home Value in this Area
Tax History
| Year | Tax Paid | Tax Assessment Tax Assessment Total Assessment is a certain percentage of the fair market value that is determined by local assessors to be the total taxable value of land and additions on the property. | Land | Improvement |
|---|---|---|---|---|
| 2024 | $4,375 | $88,837 | $8,889 | $79,948 |
| 2023 | $3,741 | $82,150 | $8,220 | $73,930 |
| 2022 | $3,879 | $84,160 | $8,430 | $75,730 |
| 2021 | $3,945 | $82,070 | $8,220 | $73,850 |
| 2020 | $3,900 | $80,270 | $8,040 | $72,230 |
| 2019 | $3,741 | $76,310 | $7,640 | $68,670 |
| 2018 | $3,620 | $72,230 | $7,230 | $65,000 |
| 2017 | $3,203 | $62,570 | $6,260 | $56,310 |
| 2016 | $2,800 | $55,290 | $5,530 | $49,760 |
| 2015 | $2,748 | $51,510 | $5,150 | $46,360 |
| 2014 | $2,829 | $50,680 | $5,070 | $45,610 |
| 2013 | $2,803 | $51,390 | $5,140 | $46,250 |
Property History
| Date | Event | Price | List to Sale | Price per Sq Ft |
|---|---|---|---|---|
| 10/13/2025 10/13/25 | Pending | -- | -- | -- |
| 10/11/2025 10/11/25 | For Sale | $319,900 | 0.0% | $282 / Sq Ft |
| 09/30/2025 09/30/25 | Pending | -- | -- | -- |
| 09/04/2025 09/04/25 | For Sale | $319,900 | -- | $282 / Sq Ft |
Purchase History
| Date | Type | Sale Price | Title Company |
|---|---|---|---|
| Warranty Deed | $242,000 | Fidelity National Title | |
| Trustee Deed | $130,500 | -- |
Mortgage History
| Date | Status | Loan Amount | Loan Type |
|---|---|---|---|
| Previous Owner | $123,400 | Purchase Money Mortgage |
Source: Midwest Real Estate Data (MRED)
MLS Number: 12462862
APN: 06-14-320-002
- 2 S Atrium Way Unit 203
- 1200 S Prospect Ave Unit 303
- 1200 S Prospect Ave Unit 108
- 1005 S Mitchell Ave
- 995 S Swain Ave
- 991 S Swain Ave
- 130 Crab Apple Ln
- 175 W Brush Hill Rd Unit 404
- 328 Walnut Ln
- 1S150 Spring Rd Unit 5B
- 1S150 Spring Rd Unit 4L
- 963 S Saylor Ave
- 936 S Mitchell Ave
- 3 Oak Brook Club Dr Unit E207
- 110 W Butterfield Rd Unit 502S
- 100 W Butterfield Rd Unit 112N
- 1 Oak Brook Club Dr Unit A105
- 1 Oak Brook Club Dr Unit A301
- 2 Oak Brook Club Dr Unit B109
- 1 Oak Brook Club Dr Unit A312
