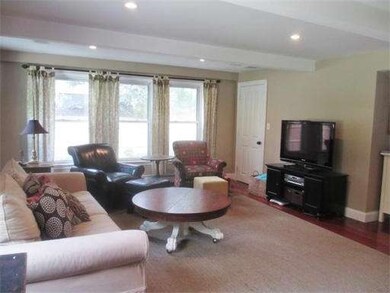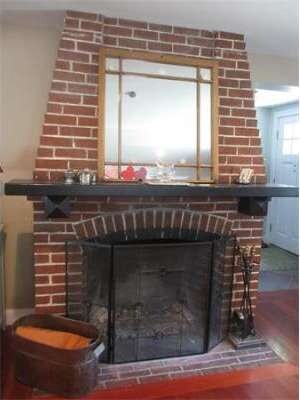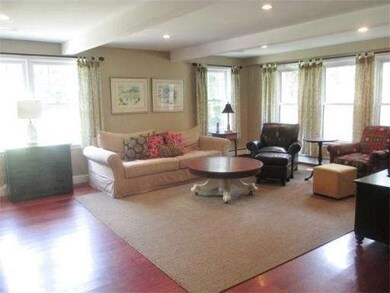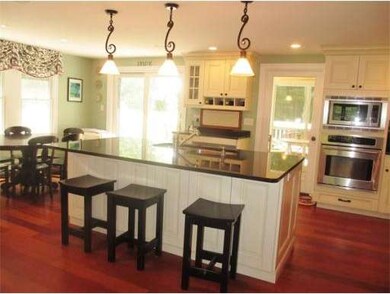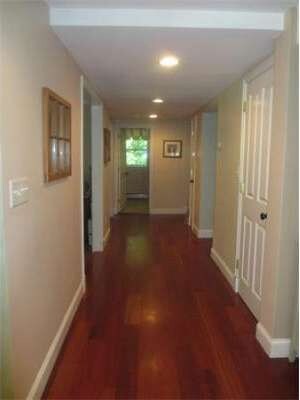
4 Walnut Rd Wenham, MA 01984
About This Home
As of October 2024Totally updated 5 bedroom colonial located in the Heart of Town. Walk to Village and Public Transportation. A kitchen to die for with top of the line cabinets and appliances. 4 Fireplaces add to the charm of this wonderful home. Private yard, oversized deck and screend porch. Circular drive, landscaped grounds, warm and inviting living room, beautiful windows, formal dining room with fireplace, family room with fireplace, great mud room, private office and 3 baths on the second floor.
Last Buyer's Agent
Linda Parker
William Raveis R.E. & Home Services License #456010687
Home Details
Home Type
Single Family
Est. Annual Taxes
$14,444
Year Built
1938
Lot Details
0
Listing Details
- Lot Description: Paved Drive, Level, Scenic View(s)
- Special Features: None
- Property Sub Type: Detached
- Year Built: 1938
Interior Features
- Has Basement: Yes
- Fireplaces: 4
- Primary Bathroom: Yes
- Number of Rooms: 10
- Amenities: Public Transportation, Shopping, Swimming Pool, Tennis Court, Park, Walk/Jog Trails, Golf Course, Medical Facility, Highway Access, House of Worship, Private School, Public School, T-Station
- Electric: Circuit Breakers, 200 Amps
- Energy: Insulated Windows
- Flooring: Wood, Tile
- Insulation: Fiberglass
- Interior Amenities: Cable Available, French Doors
- Basement: Full, Bulkhead, Concrete Floor
- Bedroom 2: Second Floor, 11X19
- Bedroom 3: Second Floor, 11X15
- Bedroom 4: Second Floor, 11X15
- Bedroom 5: Second Floor, 10X14
- Kitchen: First Floor, 16X22
- Laundry Room: First Floor
- Living Room: First Floor, 12X17
- Master Bedroom: Second Floor, 13X15
- Master Bedroom Description: Bathroom - Full, Flooring - Hardwood
- Dining Room: First Floor, 11X13
- Family Room: First Floor, 12X13
Exterior Features
- Construction: Frame
- Exterior: Shingles, Stucco
- Exterior Features: Porch, Porch - Screened, Deck, Gutters, Storage Shed, Screens, Fenced Yard
- Foundation: Fieldstone
Garage/Parking
- Parking: Off-Street, Paved Driveway
- Parking Spaces: 8
Utilities
- Cooling Zones: 1
- Heat Zones: 3
- Hot Water: Oil, Tank
- Utility Connections: for Electric Range, for Electric Oven, for Electric Dryer, Washer Hookup
Condo/Co-op/Association
- HOA: No
Ownership History
Purchase Details
Purchase Details
Similar Home in Wenham, MA
Home Values in the Area
Average Home Value in this Area
Purchase History
| Date | Type | Sale Price | Title Company |
|---|---|---|---|
| Deed | $531,252 | -- | |
| Deed | $119,934 | -- | |
| Deed | $531,252 | -- | |
| Deed | $119,934 | -- |
Mortgage History
| Date | Status | Loan Amount | Loan Type |
|---|---|---|---|
| Open | $720,000 | Purchase Money Mortgage | |
| Closed | $720,000 | Purchase Money Mortgage | |
| Closed | $216,600 | Adjustable Rate Mortgage/ARM | |
| Closed | $65,000 | No Value Available |
Property History
| Date | Event | Price | Change | Sq Ft Price |
|---|---|---|---|---|
| 10/31/2024 10/31/24 | Sold | $980,000 | -2.0% | $259 / Sq Ft |
| 08/31/2024 08/31/24 | Pending | -- | -- | -- |
| 08/07/2024 08/07/24 | Price Changed | $999,900 | -5.7% | $264 / Sq Ft |
| 07/26/2024 07/26/24 | For Sale | $1,060,000 | +82.8% | $280 / Sq Ft |
| 09/25/2013 09/25/13 | Sold | $580,000 | 0.0% | $153 / Sq Ft |
| 08/23/2013 08/23/13 | Pending | -- | -- | -- |
| 08/13/2013 08/13/13 | Off Market | $580,000 | -- | -- |
| 07/26/2013 07/26/13 | Price Changed | $599,000 | -1.6% | $158 / Sq Ft |
| 06/21/2013 06/21/13 | Price Changed | $609,000 | -3.2% | $161 / Sq Ft |
| 05/03/2013 05/03/13 | For Sale | $629,000 | -- | $166 / Sq Ft |
Tax History Compared to Growth
Tax History
| Year | Tax Paid | Tax Assessment Tax Assessment Total Assessment is a certain percentage of the fair market value that is determined by local assessors to be the total taxable value of land and additions on the property. | Land | Improvement |
|---|---|---|---|---|
| 2025 | $14,444 | $929,500 | $557,100 | $372,400 |
| 2024 | $14,205 | $907,100 | $557,100 | $350,000 |
| 2023 | $13,727 | $791,200 | $542,800 | $248,400 |
| 2022 | $13,132 | $670,700 | $419,100 | $251,600 |
| 2021 | $12,587 | $639,600 | $388,000 | $251,600 |
| 2020 | $11,173 | $589,900 | $388,100 | $201,800 |
| 2019 | $10,630 | $589,900 | $388,100 | $201,800 |
| 2018 | $10,400 | $553,500 | $375,600 | $177,900 |
| 2017 | $10,146 | $553,500 | $375,600 | $177,900 |
| 2016 | $9,398 | $553,500 | $375,600 | $177,900 |
| 2015 | $8,994 | $553,500 | $375,600 | $177,900 |
Agents Affiliated with this Home
-
T
Seller's Agent in 2024
Tracey Hutchinson
Churchill Properties
-
S
Buyer's Agent in 2024
Stewart Silvestri
Gibson Sotheby's International Realty
-
M
Seller's Agent in 2013
Margaret McNamara
J. Barrett & Company
-
L
Buyer's Agent in 2013
Linda Parker
William Raveis R.E. & Home Services
Map
Source: MLS Property Information Network (MLS PIN)
MLS Number: 71520056
APN: WENH-000014-000000-000027

