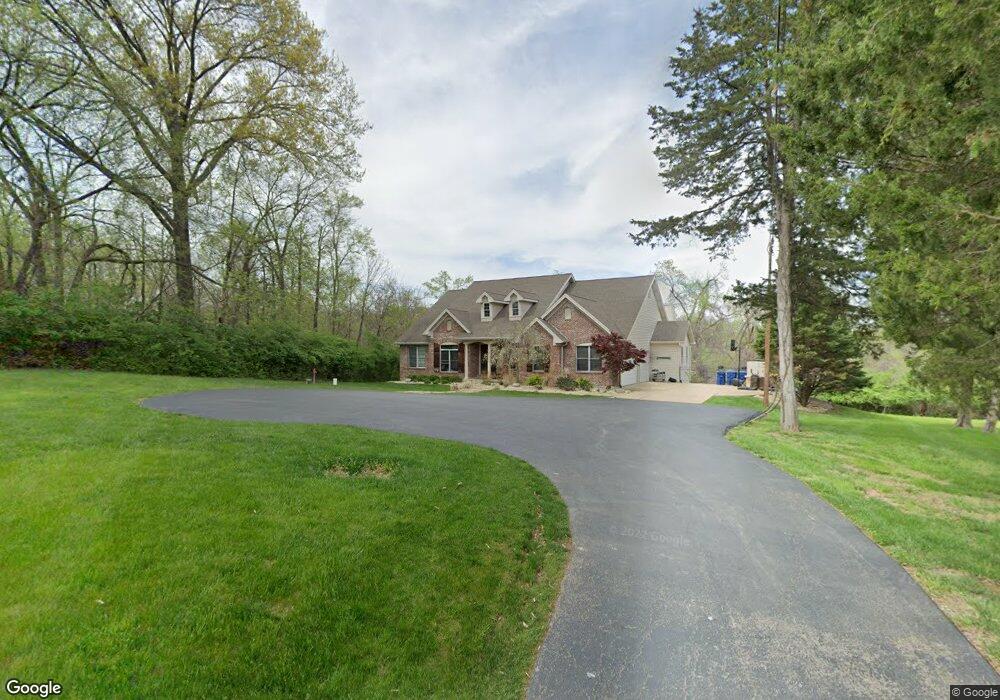4 Walter Ln Fenton, MO 63026
Estimated Value: $594,000 - $882,000
4
Beds
4
Baths
2,733
Sq Ft
$281/Sq Ft
Est. Value
About This Home
This home is located at 4 Walter Ln, Fenton, MO 63026 and is currently estimated at $767,036, approximately $280 per square foot. 4 Walter Ln is a home located in St. Louis County with nearby schools including Concord Elementary School, Sperreng Middle School, and Lindbergh High School.
Ownership History
Date
Name
Owned For
Owner Type
Purchase Details
Closed on
Jan 6, 2020
Sold by
Kendall Jennifer E and Kendall Lucas D
Bought by
Kendall Jennifer E and Kendall Lucas D
Current Estimated Value
Home Financials for this Owner
Home Financials are based on the most recent Mortgage that was taken out on this home.
Original Mortgage
$384,000
Outstanding Balance
$339,279
Interest Rate
3.6%
Mortgage Type
New Conventional
Estimated Equity
$427,757
Purchase Details
Closed on
Jan 22, 2013
Sold by
Kendall Lucas D and Kendall Jennifer E
Bought by
Kendall Lucas D and Kendall Jennifer E
Home Financials for this Owner
Home Financials are based on the most recent Mortgage that was taken out on this home.
Original Mortgage
$301,750
Interest Rate
3.42%
Mortgage Type
New Conventional
Purchase Details
Closed on
Apr 9, 2012
Sold by
Wachovia Bank Na
Bought by
Kendall Lucas D
Purchase Details
Closed on
Nov 28, 2011
Sold by
Mccurdy Kristian and Mccurdy Sarah
Bought by
Wachovia Bank N A
Purchase Details
Closed on
Mar 30, 2004
Sold by
Mccurdy Kris and Mccurdy Sarah
Bought by
Mccurdy Kristian and Mccurdy Sarah
Home Financials for this Owner
Home Financials are based on the most recent Mortgage that was taken out on this home.
Original Mortgage
$475,000
Interest Rate
5.59%
Mortgage Type
Construction
Purchase Details
Closed on
Apr 7, 2000
Sold by
Richardt Mark E and Richardt Kelly P
Bought by
Mccurdy Kris
Create a Home Valuation Report for This Property
The Home Valuation Report is an in-depth analysis detailing your home's value as well as a comparison with similar homes in the area
Home Values in the Area
Average Home Value in this Area
Purchase History
| Date | Buyer | Sale Price | Title Company |
|---|---|---|---|
| Kendall Jennifer E | -- | Title Partners Agency Llc | |
| Kendall Lucas D | -- | Multiple | |
| Kendall Lucas D | $265,000 | None Available | |
| Wachovia Bank N A | $249,750 | None Available | |
| Mccurdy Kristian | -- | -- | |
| Mccurdy Kris | $49,999 | -- |
Source: Public Records
Mortgage History
| Date | Status | Borrower | Loan Amount |
|---|---|---|---|
| Open | Kendall Jennifer E | $384,000 | |
| Closed | Kendall Lucas D | $301,750 | |
| Previous Owner | Mccurdy Kristian | $475,000 |
Source: Public Records
Tax History Compared to Growth
Tax History
| Year | Tax Paid | Tax Assessment Tax Assessment Total Assessment is a certain percentage of the fair market value that is determined by local assessors to be the total taxable value of land and additions on the property. | Land | Improvement |
|---|---|---|---|---|
| 2025 | $9,491 | $161,080 | $42,980 | $118,100 |
| 2024 | $9,491 | $133,150 | $27,910 | $105,240 |
| 2023 | $9,491 | $133,150 | $27,910 | $105,240 |
| 2022 | $9,250 | $125,060 | $27,910 | $97,150 |
| 2021 | $9,203 | $125,060 | $27,910 | $97,150 |
| 2020 | $7,030 | $92,150 | $18,810 | $73,340 |
| 2019 | $7,012 | $92,150 | $18,810 | $73,340 |
| 2018 | $7,268 | $89,340 | $14,400 | $74,940 |
| 2017 | $7,192 | $89,340 | $14,400 | $74,940 |
| 2016 | $5,439 | $67,560 | $12,500 | $55,060 |
| 2015 | $5,365 | $67,560 | $12,500 | $55,060 |
| 2014 | $5,443 | $67,560 | $7,940 | $59,620 |
Source: Public Records
Map
Nearby Homes
- 840 Fall Crown Ln
- 927 Gravois Rd
- 1248 Green Knoll Dr
- 901 Oak Dr
- 260 Trueman Heritage Pkwy
- 818 Mary Lee Ct
- The Westhampton Plan at Bowles Crossing
- The Rockport Plan at Bowles Crossing
- The Richmond Plan at Bowles Crossing
- The Liberty Plan at Bowles Crossing
- The Brookfield Plan at Bowles Crossing
- The Arlington Plan at Bowles Crossing
- 35 Pansy Dr Unit 35
- 811 Mary Lee Ct
- The Westhampton Plan at Hawkins Point
- The Rockport Plan at Hawkins Point
- The Brookfield Plan at Hawkins Point
- The Liberty Plan at Hawkins Point
- The Arlington Plan at Hawkins Point
- 800 Mary Lee Ct
- 2 Walter Ln
- 804 Winter Top Ct
- 800 Winter Top Ct
- 450 Autumn Peak Dr
- 843 Summit Bluff Ct
- 446 Autumn Peak Dr
- 847 Summit Bluff Ct
- 839 Summit Bluff Ct
- 366 Summit Rd
- 851 Summit Bluff Ct
- 442 Autumn Peak Dr
- 808 Winter Top Ct
- 835 Summit Bluff Ct
- 801 Winter Top Ct
- 855 Summit Bluff Ct
- 438 Autumn Peak Dr
- 458 Autumn Peak Dr
- 812 Winter Top Ct
- 434 Autumn Peak Dr
- 400 Summit Rd
