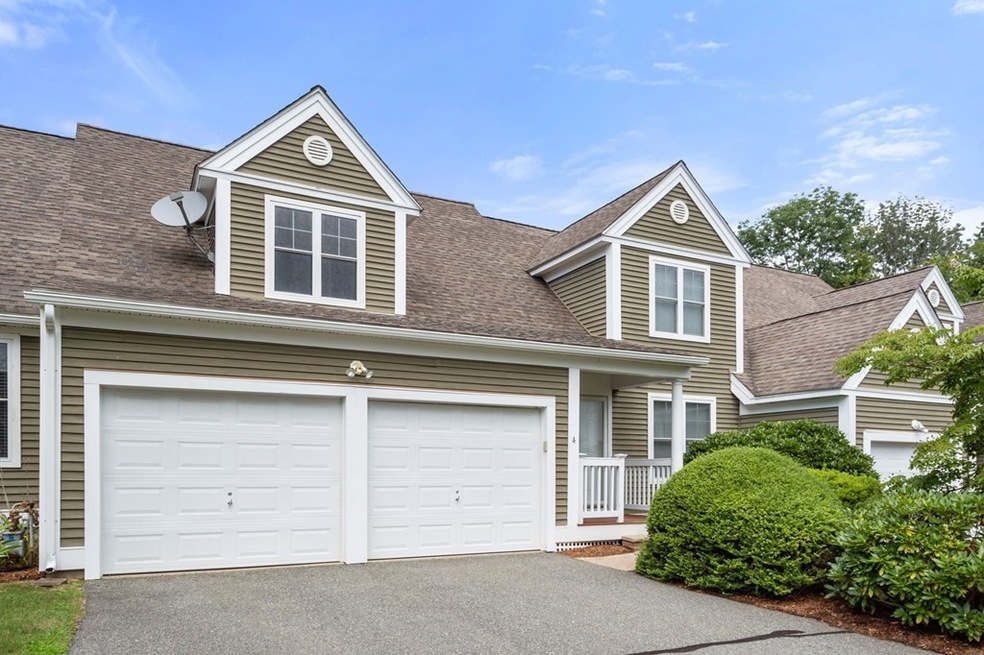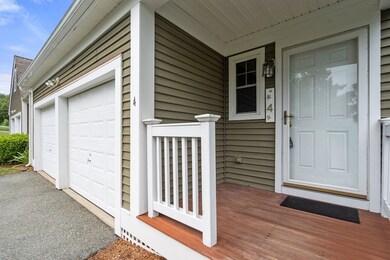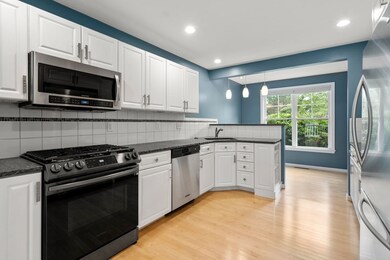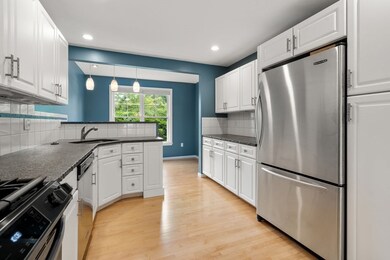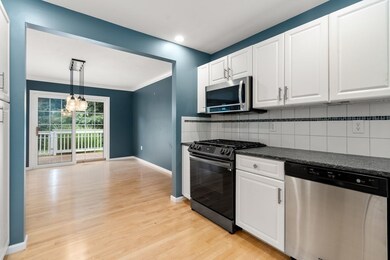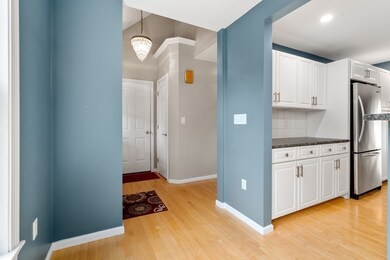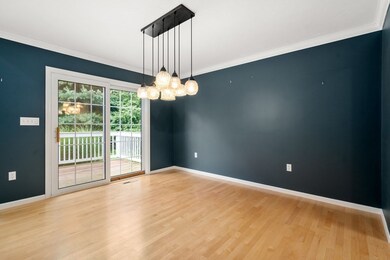
4 Washington Ct Unit 4 Uxbridge, MA 01569
Highlights
- Medical Services
- Landscaped Professionally
- Property is near public transit
- Open Floorplan
- Deck
- Cathedral Ceiling
About This Home
As of October 2023A pristine condo at desirable Liberty Estates! The first floor offers a spacious open floor plan, with a primary bedroom that boasts a large, walk-in closet AND ensuite bath, highlighted by vaulted ceilings and skylights which let in loads of natural sunlight. The vaulted ceilings continue into the fireplaced living room with hardwoods and skylights which then opens to the dining room with sliders leading to a great deck overlooking private space in the backyard. The beautifully updated kitchen, with SS appliances ,leathered granite counters and a half bath complete the first floor. The second floor offers 2 large bedrooms, a full bath and a bonus loft area overlooking the living room. The lower level is finished with a gas stove, laundry room with washer & dryer, and a workshop area with exhaust fan. Loads of storage, gas heat,central air, and 2 car garage with convenient direct access into the condo. Town water and sewer round out this lovely property. A fantastic commuter location
Last Agent to Sell the Property
Coldwell Banker Realty - Northborough Listed on: 09/06/2023

Last Buyer's Agent
Ryan Spencer
Coldwell Banker Realty - Franklin

Townhouse Details
Home Type
- Townhome
Est. Annual Taxes
- $4,910
Year Built
- Built in 2004
Lot Details
- Two or More Common Walls
- Landscaped Professionally
Parking
- 2 Car Attached Garage
- Garage Door Opener
- Guest Parking
- Off-Street Parking
Home Design
- Shingle Roof
Interior Spaces
- 1,913 Sq Ft Home
- 3-Story Property
- Open Floorplan
- Cathedral Ceiling
- Ceiling Fan
- Skylights
- Recessed Lighting
- 1 Fireplace
- Loft
Kitchen
- Breakfast Bar
- Range
- Microwave
- Dishwasher
- Stainless Steel Appliances
Flooring
- Wood
- Wall to Wall Carpet
- Tile
Bedrooms and Bathrooms
- 3 Bedrooms
- Primary Bedroom on Main
- Walk-In Closet
Basement
- Exterior Basement Entry
- Laundry in Basement
Outdoor Features
- Balcony
- Deck
- Rain Gutters
Location
- Property is near public transit
- Property is near schools
Schools
- Taft Elementary School
- Whiten Middle School
- Uxbridge Highha School
Utilities
- Central Air
- 1 Cooling Zone
- 1 Heating Zone
- Heating System Uses Natural Gas
- Cable TV Available
Listing and Financial Details
- Assessor Parcel Number 4442779
Community Details
Overview
- Property has a Home Owners Association
- Association fees include insurance, maintenance structure, road maintenance, snow removal, trash, reserve funds
- 72 Units
- Liberty Estates Community
Amenities
- Medical Services
- Shops
Recreation
- Jogging Path
Pet Policy
- Call for details about the types of pets allowed
Ownership History
Purchase Details
Purchase Details
Purchase Details
Home Financials for this Owner
Home Financials are based on the most recent Mortgage that was taken out on this home.Purchase Details
Home Financials for this Owner
Home Financials are based on the most recent Mortgage that was taken out on this home.Similar Homes in Uxbridge, MA
Home Values in the Area
Average Home Value in this Area
Purchase History
| Date | Type | Sale Price | Title Company |
|---|---|---|---|
| Condominium Deed | -- | None Available | |
| Condominium Deed | -- | None Available | |
| Personal Reps Deed | -- | None Available | |
| Personal Reps Deed | -- | None Available | |
| Deed | $295,000 | -- | |
| Deed | $295,000 | -- | |
| Deed | -- | -- | |
| Deed | $272,869 | -- | |
| Deed | -- | -- |
Mortgage History
| Date | Status | Loan Amount | Loan Type |
|---|---|---|---|
| Previous Owner | $200,000 | Purchase Money Mortgage | |
| Previous Owner | $265,500 | New Conventional | |
| Previous Owner | $245,581 | Purchase Money Mortgage | |
| Previous Owner | $0 | Purchase Money Mortgage |
Property History
| Date | Event | Price | Change | Sq Ft Price |
|---|---|---|---|---|
| 10/12/2023 10/12/23 | Sold | $500,000 | 0.0% | $261 / Sq Ft |
| 09/10/2023 09/10/23 | Pending | -- | -- | -- |
| 09/06/2023 09/06/23 | For Sale | $499,900 | 0.0% | $261 / Sq Ft |
| 02/15/2020 02/15/20 | Rented | $2,500 | 0.0% | -- |
| 02/14/2020 02/14/20 | Under Contract | -- | -- | -- |
| 02/06/2020 02/06/20 | For Rent | $2,500 | 0.0% | -- |
| 02/27/2017 02/27/17 | Sold | $295,000 | -4.8% | $154 / Sq Ft |
| 02/01/2017 02/01/17 | Pending | -- | -- | -- |
| 01/02/2017 01/02/17 | For Sale | $309,900 | -- | $162 / Sq Ft |
Tax History Compared to Growth
Tax History
| Year | Tax Paid | Tax Assessment Tax Assessment Total Assessment is a certain percentage of the fair market value that is determined by local assessors to be the total taxable value of land and additions on the property. | Land | Improvement |
|---|---|---|---|---|
| 2025 | $5,705 | $435,200 | $0 | $435,200 |
| 2024 | $5,172 | $400,300 | $0 | $400,300 |
| 2023 | $4,910 | $352,000 | $0 | $352,000 |
| 2022 | $4,816 | $317,700 | $0 | $317,700 |
| 2021 | $4,876 | $308,200 | $0 | $308,200 |
| 2020 | $4,714 | $281,600 | $0 | $281,600 |
| 2019 | $4,759 | $274,300 | $0 | $274,300 |
| 2018 | $4,708 | $274,200 | $0 | $274,200 |
| 2017 | $4,099 | $241,700 | $0 | $241,700 |
| 2016 | $4,178 | $237,800 | $0 | $237,800 |
| 2015 | $4,108 | $236,100 | $0 | $236,100 |
Agents Affiliated with this Home
-

Seller's Agent in 2023
Sandra McGinnis
Coldwell Banker Realty - Northborough
(774) 275-0740
1 in this area
65 Total Sales
-
R
Buyer's Agent in 2023
Ryan Spencer
Coldwell Banker Realty - Franklin
-

Seller's Agent in 2017
Jared Meehan
RE/MAX
(508) 561-0249
1 in this area
308 Total Sales
-
S
Buyer's Agent in 2017
Stacey Jones
Berkshire Hathaway HomeServices Town and Country Real Estate
Map
Source: MLS Property Information Network (MLS PIN)
MLS Number: 73155621
APN: UXBR-000170-000651-000004W
- 1 Washington Ct Unit 1
- 203 W Hartford Ave
- 91 Rivulet St
- 0 Homestead Ave
- 133 Elm St
- 126 Elm St
- 129 Elm St Unit Lot 7
- 235 Rivulet St
- 6 Elm St
- 188 N Main St
- 29 Maple St Unit 2
- 2 Garden St
- 69 Rogerson Crossing Unit 69
- 87 Rogerson Crossing Unit 87
- 131 Rogerson Crossing Unit 131
- 7 Wall St
- 48 Homeward Ave
- 52 Homeward Ave
- 146 Hunter Rd
- 394 Douglas St
