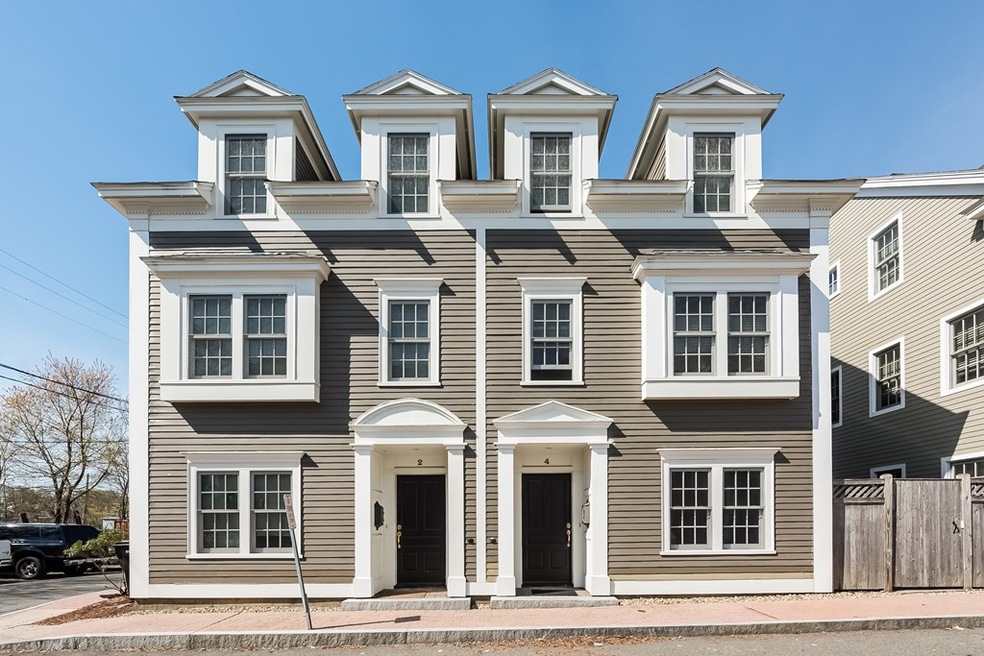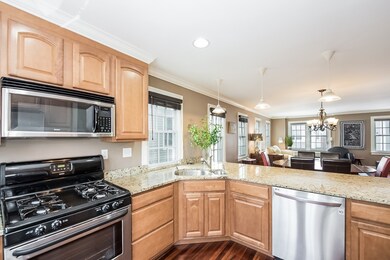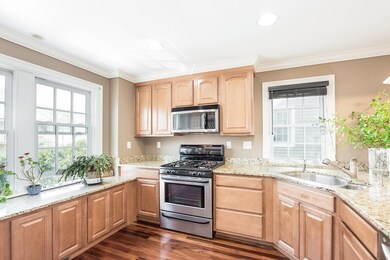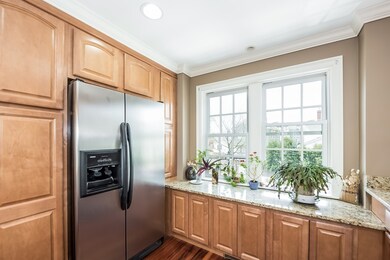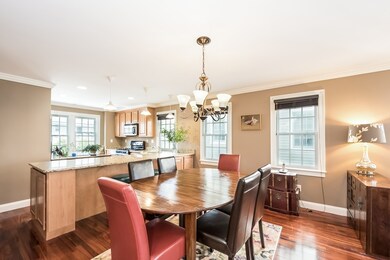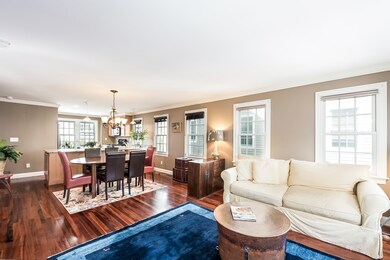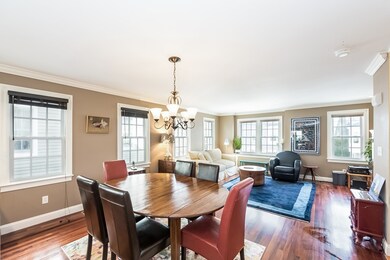
4 Waters St Salem, MA 01970
North Salem NeighborhoodAbout This Home
As of July 2022Unbelievable Opportunity to Own a Stunning Open Concept Townhouse just steps from Downtown Historic Salem and Commuter rail. This stunning light-filled townhouse offers luxurious comfort at its best. Hardwood floors thru-out, granite & SS kitchen, open concept living space. 2 bedrooms, 2.5 baths, ample closet space and tons of windows. Enjoy the amenities of central ac, deeded garage, private outside space and the confidence in a self-managed association. Come home to Salem, voted one of the most vibrant and exciting Citys north of Boston. ~ Showings start at Open House, Saturday, May 5th & Sunday, May 6th 1:30-3pm ~
Last Agent to Sell the Property
Coldwell Banker Realty - Marblehead Listed on: 05/03/2018

Last Buyer's Agent
Shani McKay
Boston Property Group INC
Townhouse Details
Home Type
- Townhome
Est. Annual Taxes
- $5,846
Year Built
- Built in 2005
HOA Fees
- $285 per month
Parking
- 1 Car Garage
Kitchen
- Range
- Microwave
- Dishwasher
Flooring
- Wood Flooring
Laundry
- Dryer
- Washer
Utilities
- Forced Air Heating and Cooling System
- Heating System Uses Gas
- Water Holding Tank
Community Details
- Pets Allowed
Ownership History
Purchase Details
Home Financials for this Owner
Home Financials are based on the most recent Mortgage that was taken out on this home.Purchase Details
Home Financials for this Owner
Home Financials are based on the most recent Mortgage that was taken out on this home.Purchase Details
Home Financials for this Owner
Home Financials are based on the most recent Mortgage that was taken out on this home.Similar Homes in Salem, MA
Home Values in the Area
Average Home Value in this Area
Purchase History
| Date | Type | Sale Price | Title Company |
|---|---|---|---|
| Not Resolvable | $405,000 | -- | |
| Not Resolvable | $339,900 | -- | |
| Deed | $335,000 | -- |
Mortgage History
| Date | Status | Loan Amount | Loan Type |
|---|---|---|---|
| Open | $255,000 | Purchase Money Mortgage | |
| Open | $381,000 | Stand Alone Refi Refinance Of Original Loan | |
| Closed | $385,000 | Stand Alone Refi Refinance Of Original Loan | |
| Closed | $384,200 | New Conventional | |
| Previous Owner | $254,925 | Adjustable Rate Mortgage/ARM | |
| Previous Owner | $301,500 | Adjustable Rate Mortgage/ARM |
Property History
| Date | Event | Price | Change | Sq Ft Price |
|---|---|---|---|---|
| 07/14/2022 07/14/22 | Sold | $525,000 | 0.0% | $392 / Sq Ft |
| 05/23/2022 05/23/22 | Pending | -- | -- | -- |
| 05/19/2022 05/19/22 | For Sale | $525,000 | +29.6% | $392 / Sq Ft |
| 06/28/2018 06/28/18 | Sold | $405,000 | +9.8% | $302 / Sq Ft |
| 05/09/2018 05/09/18 | Pending | -- | -- | -- |
| 05/03/2018 05/03/18 | For Sale | $369,000 | +8.6% | $276 / Sq Ft |
| 05/30/2014 05/30/14 | Sold | $339,900 | 0.0% | $254 / Sq Ft |
| 04/12/2014 04/12/14 | Pending | -- | -- | -- |
| 04/04/2014 04/04/14 | Off Market | $339,900 | -- | -- |
| 03/27/2014 03/27/14 | For Sale | $339,900 | -- | $254 / Sq Ft |
Tax History Compared to Growth
Tax History
| Year | Tax Paid | Tax Assessment Tax Assessment Total Assessment is a certain percentage of the fair market value that is determined by local assessors to be the total taxable value of land and additions on the property. | Land | Improvement |
|---|---|---|---|---|
| 2025 | $5,846 | $515,500 | $0 | $515,500 |
| 2024 | $5,898 | $507,600 | $0 | $507,600 |
| 2023 | $6,112 | $488,600 | $0 | $488,600 |
| 2022 | $5,757 | $434,500 | $0 | $434,500 |
| 2021 | $5,433 | $393,700 | $0 | $393,700 |
| 2020 | $5,313 | $367,700 | $0 | $367,700 |
| 2019 | $5,247 | $347,500 | $0 | $347,500 |
| 2018 | $5,174 | $336,400 | $0 | $336,400 |
| 2017 | $5,208 | $328,400 | $0 | $328,400 |
| 2016 | $5,013 | $319,900 | $0 | $319,900 |
| 2015 | $4,826 | $294,100 | $0 | $294,100 |
Agents Affiliated with this Home
-
Katharine Heffernan
K
Seller's Agent in 2022
Katharine Heffernan
Today Real Estate, Inc.
(781) 696-3049
1 in this area
20 Total Sales
-
Kaitlin Martel

Buyer's Agent in 2022
Kaitlin Martel
Martel Real Estate
(978) 852-6259
2 in this area
68 Total Sales
-
Zoe Karademos

Seller's Agent in 2018
Zoe Karademos
Coldwell Banker Realty - Marblehead
(781) 405-7122
2 in this area
70 Total Sales
-
S
Buyer's Agent in 2018
Shani McKay
Boston Property Group INC
-
Ted Richard

Seller's Agent in 2014
Ted Richard
J. Barrett & Company
(978) 921-1117
61 Total Sales
-
E
Buyer's Agent in 2014
Elvera Fanfa
Coldwell Banker Realty - Belmont
Map
Source: MLS Property Information Network (MLS PIN)
MLS Number: 72320637
APN: SALE-000026-000000-000070-000805-000805
- 3 S Mason St
- 112 North St
- 37 Mason St
- 9 Franklin St Unit A
- 18 Franklin St Unit 303
- 18 Franklin St Unit 402
- 18 Franklin St Unit 203
- 18 Franklin St Unit 302
- 18 Franklin St Unit PH-11
- 18 Franklin St Unit 201
- 138 North St Unit B
- 144 North St
- 5 School St Unit 6
- 304 Essex St Unit 1
- 1 Washington St Unit 304
- 1 Washington St Unit 403
- 0 Lot 61 Map 10 Unit 73335091
- 0 Lot 41 Map 10 Unit 73335079
- 281 Essex St Unit 201
- 65 Washington St Unit 401
