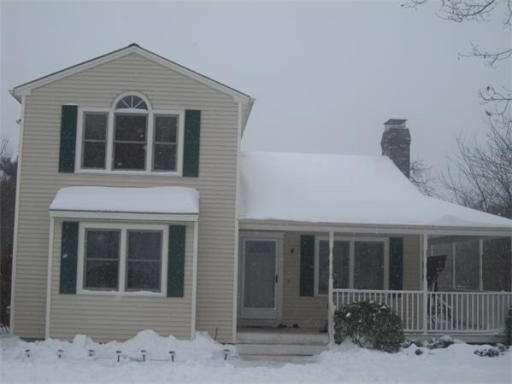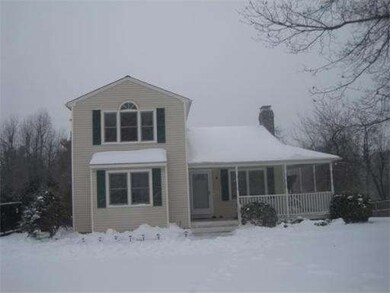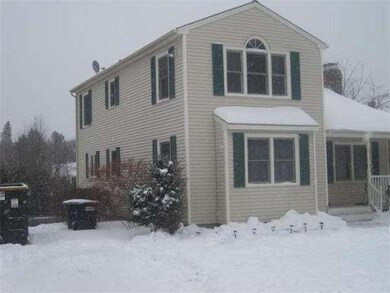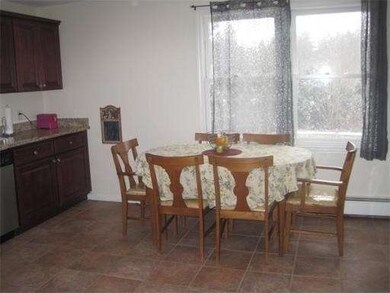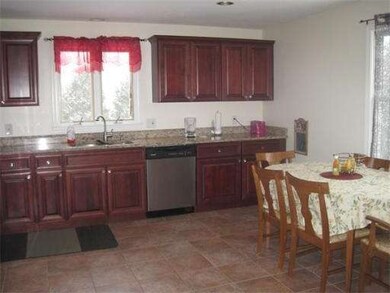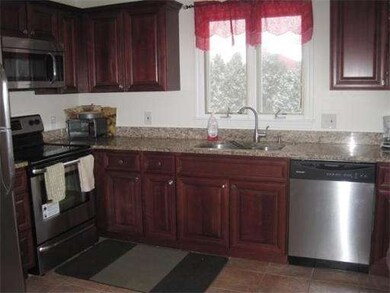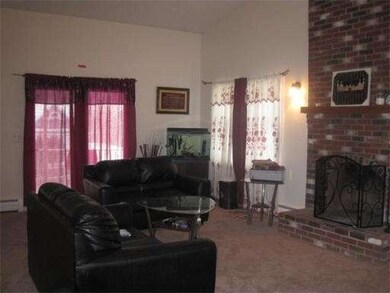
4 Watson Ln Rutland, MA 01543
About This Home
As of May 2014Remodeled colonial with 3 bedrooms and 2 full baths; Large living room featuring a wood burning floor to ceiling fireplace with cathedral ceilings. Kitchen has granite countertops, stainless steel appliances, and upgraded cabinets. One large bedroom on the first level with full bathroom. Two large bedrooms on the second level and full bath. Wrap around composite porch/deck that overlooks a flat level back yard. This is an ideal location in Rutland....just over the Holden line. Great home and neighborhood!
Last Buyer's Agent
Joseph Finnegan
Walsh and Associates Real Estate License #453000294
Home Details
Home Type
Single Family
Est. Annual Taxes
$5,914
Year Built
1992
Lot Details
0
Listing Details
- Lot Description: Paved Drive, Level
- Special Features: None
- Property Sub Type: Detached
- Year Built: 1992
Interior Features
- Has Basement: Yes
- Fireplaces: 1
- Number of Rooms: 5
- Electric: Circuit Breakers
- Flooring: Wood, Tile, Wall to Wall Carpet
- Insulation: Full
- Interior Amenities: Cable Available
- Basement: Full, Walk Out, Interior Access
- Bedroom 2: Second Floor
- Bedroom 3: Second Floor
- Bathroom #1: First Floor
- Bathroom #2: Second Floor
- Kitchen: First Floor
- Laundry Room: Basement
- Living Room: First Floor
- Master Bedroom: First Floor
- Master Bedroom Description: Flooring - Wall to Wall Carpet
Exterior Features
- Construction: Frame
- Exterior: Vinyl
- Exterior Features: Porch, Gutters, Storage Shed, Screens
- Foundation: Poured Concrete
Garage/Parking
- Parking: Off-Street, Paved Driveway
- Parking Spaces: 4
Ownership History
Purchase Details
Home Financials for this Owner
Home Financials are based on the most recent Mortgage that was taken out on this home.Purchase Details
Home Financials for this Owner
Home Financials are based on the most recent Mortgage that was taken out on this home.Purchase Details
Similar Home in Rutland, MA
Home Values in the Area
Average Home Value in this Area
Purchase History
| Date | Type | Sale Price | Title Company |
|---|---|---|---|
| Not Resolvable | $225,000 | -- | |
| Not Resolvable | $225,000 | -- | |
| Foreclosure Deed | $156,000 | -- | |
| Deed | $143,000 | -- |
Mortgage History
| Date | Status | Loan Amount | Loan Type |
|---|---|---|---|
| Open | $233,000 | USDA | |
| Closed | $229,591 | New Conventional | |
| Previous Owner | $111,000 | New Conventional | |
| Previous Owner | $171,000 | No Value Available | |
| Previous Owner | $131,000 | No Value Available | |
| Previous Owner | $50,000 | No Value Available | |
| Previous Owner | $175,500 | No Value Available | |
| Previous Owner | $164,000 | No Value Available | |
| Previous Owner | $37,000 | No Value Available |
Property History
| Date | Event | Price | Change | Sq Ft Price |
|---|---|---|---|---|
| 05/30/2014 05/30/14 | Sold | $233,000 | 0.0% | $144 / Sq Ft |
| 04/23/2014 04/23/14 | Pending | -- | -- | -- |
| 04/04/2014 04/04/14 | Off Market | $233,000 | -- | -- |
| 03/16/2014 03/16/14 | Price Changed | $239,000 | -2.4% | $148 / Sq Ft |
| 01/01/2014 01/01/14 | Price Changed | $244,900 | -2.0% | $151 / Sq Ft |
| 12/19/2013 12/19/13 | For Sale | $249,900 | +11.1% | $154 / Sq Ft |
| 04/30/2013 04/30/13 | Sold | $225,000 | 0.0% | $139 / Sq Ft |
| 03/30/2013 03/30/13 | Pending | -- | -- | -- |
| 10/05/2012 10/05/12 | For Sale | $224,900 | -- | $139 / Sq Ft |
Tax History Compared to Growth
Tax History
| Year | Tax Paid | Tax Assessment Tax Assessment Total Assessment is a certain percentage of the fair market value that is determined by local assessors to be the total taxable value of land and additions on the property. | Land | Improvement |
|---|---|---|---|---|
| 2025 | $5,914 | $415,300 | $114,800 | $300,500 |
| 2024 | $5,637 | $380,100 | $107,300 | $272,800 |
| 2023 | $5,201 | $379,100 | $101,200 | $277,900 |
| 2022 | $4,868 | $308,300 | $84,100 | $224,200 |
| 2021 | $4,818 | $288,500 | $91,200 | $197,300 |
| 2020 | $4,843 | $275,000 | $81,600 | $193,400 |
| 2019 | $4,578 | $255,900 | $70,600 | $185,300 |
| 2018 | $4,393 | $242,300 | $70,600 | $171,700 |
| 2017 | $4,298 | $234,600 | $70,600 | $164,000 |
| 2016 | $4,150 | $238,900 | $73,800 | $165,100 |
| 2015 | $4,381 | $248,200 | $73,800 | $174,400 |
| 2014 | $4,247 | $248,200 | $73,800 | $174,400 |
Agents Affiliated with this Home
-

Seller's Agent in 2014
Rosa Wyse
Champion Real Estate, Inc.
(508) 769-2535
9 in this area
233 Total Sales
-
J
Buyer's Agent in 2014
Joseph Finnegan
Walsh and Associates Real Estate
-
E
Seller's Agent in 2013
Edward Jardus
Greystone Realty
Map
Source: MLS Property Information Network (MLS PIN)
MLS Number: 71617261
APN: RUTL-000042-C000000-000071
- 12 Prouty Ln
- 19 Village Way Unit 19
- 32 Pommogussett Rd Unit 1
- 21 Lewis St
- 11 Lewis St
- 27 Lewis St
- 12 Lewis St
- 6 Lewis St
- 27 Forest Hill Dr
- 3 Forest Hill Dr
- 8 Forest Hill Dr
- 2 Forest Hill Dr
- 4 Forest Hill Dr
- 83 C Maple Ave Unit C
- 3 Sycamore Dr
- 10 Soucy Dr
- 23 Miles Rd
- 132 Fidelity Dr Unit 61
- 8 Fidelity Dr Unit 4
- 13 Prescott St
