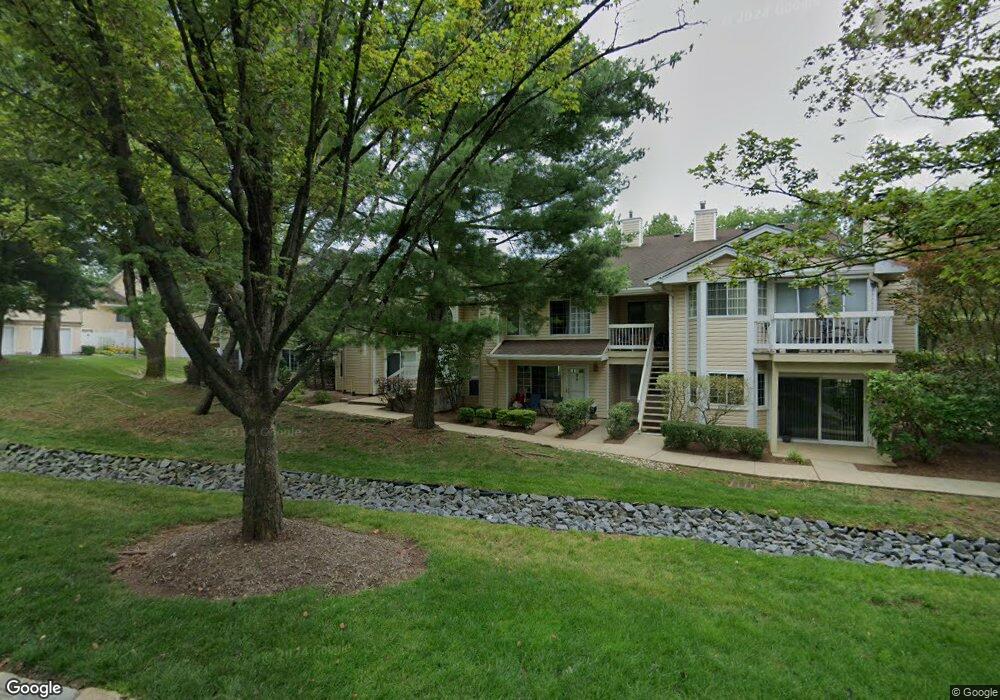4 Wendover Ct Unit 1C Bedminster, NJ 07921
Estimated Value: $528,913 - $553,000
3
Beds
3
Baths
1,496
Sq Ft
$359/Sq Ft
Est. Value
About This Home
This home is located at 4 Wendover Ct Unit 1C, Bedminster, NJ 07921 and is currently estimated at $537,728, approximately $359 per square foot. 4 Wendover Ct Unit 1C is a home located in Somerset County with nearby schools including Bedminster Township School, Guidepost Montessori at Bridgewater, and Far Hills Country Day School.
Ownership History
Date
Name
Owned For
Owner Type
Purchase Details
Closed on
Jan 23, 2008
Sold by
Kenul Robert and Kenul Mary Ann
Bought by
Valluzzi Joseph and Basilone Kristen
Current Estimated Value
Home Financials for this Owner
Home Financials are based on the most recent Mortgage that was taken out on this home.
Original Mortgage
$343,900
Outstanding Balance
$212,510
Interest Rate
5.76%
Mortgage Type
Purchase Money Mortgage
Estimated Equity
$325,218
Purchase Details
Closed on
Dec 23, 1997
Sold by
Foster Lorrie
Bought by
Kenul Robert
Home Financials for this Owner
Home Financials are based on the most recent Mortgage that was taken out on this home.
Original Mortgage
$117,000
Interest Rate
7.14%
Create a Home Valuation Report for This Property
The Home Valuation Report is an in-depth analysis detailing your home's value as well as a comparison with similar homes in the area
Home Values in the Area
Average Home Value in this Area
Purchase History
| Date | Buyer | Sale Price | Title Company |
|---|---|---|---|
| Valluzzi Joseph | $362,000 | None Available | |
| Kenul Robert | $152,000 | -- |
Source: Public Records
Mortgage History
| Date | Status | Borrower | Loan Amount |
|---|---|---|---|
| Open | Valluzzi Joseph | $343,900 | |
| Previous Owner | Kenul Robert | $117,000 |
Source: Public Records
Tax History Compared to Growth
Tax History
| Year | Tax Paid | Tax Assessment Tax Assessment Total Assessment is a certain percentage of the fair market value that is determined by local assessors to be the total taxable value of land and additions on the property. | Land | Improvement |
|---|---|---|---|---|
| 2025 | $5,257 | $447,200 | $227,400 | $219,800 |
| 2024 | $5,257 | $413,900 | $208,600 | $205,300 |
| 2023 | $5,176 | $386,300 | $193,100 | $193,200 |
| 2022 | $5,145 | $374,700 | $187,500 | $187,200 |
| 2021 | $4,934 | $365,000 | $183,800 | $181,200 |
| 2020 | $4,972 | $359,500 | $178,400 | $181,100 |
| 2019 | $4,934 | $358,800 | $176,600 | $182,200 |
| 2018 | $4,634 | $341,500 | $163,300 | $178,200 |
| 2017 | $4,552 | $330,100 | $143,300 | $186,800 |
| 2016 | $4,528 | $333,200 | $149,300 | $183,900 |
| 2015 | $4,448 | $327,300 | $145,000 | $182,300 |
| 2014 | $4,209 | $307,700 | $129,800 | $177,900 |
Source: Public Records
Map
Nearby Homes
- 22 Tansy Ct
- 9 Stone Run Rd
- 2 Berkley Ln
- 66 Mountain Ct Unit 4766
- 41 Cambridge Rd
- 13 Eton Ct
- 6 Wood Duck Pond Road Ondo
- 6 Ray Ct Unit 13706
- 15 Ray Ct
- 1002 Timberbrooke Dr
- 25 Spruce Ct
- 328 Enclave Ln
- 39 Academy Ct
- 22 Morgan Ct
- 25 Stevens Ct
- 10 Morgan Ct
- 14 Sussex Ct
- 21 Parkside Rd
- 971 Washington Valley Rd
- 4 Hansom Rd
- 5 Wendover Ct
- 1 Wendover Ct Unit 101
- 7 Wendover Ct
- 2 Wendover Ct
- 3 Wendover Ct
- 8 Wendover Ct
- 6 Wendover Ct
- 14 Wendover Ct Unit 2B
- 65 Wendover Ct
- 67 Wendover Ct
- 66 Wendover Ct Unit 10E
- 70 Wendover Ct
- 10 Wendover Ct
- 16 Wendover Ct
- 13 Wendover Ct
- 30 Foxwood Ct
- 32 Foxwood Ct
- 68 Wendover Ct Unit 10D
- 69 Wendover Ct
- 71 Wendover Ct
