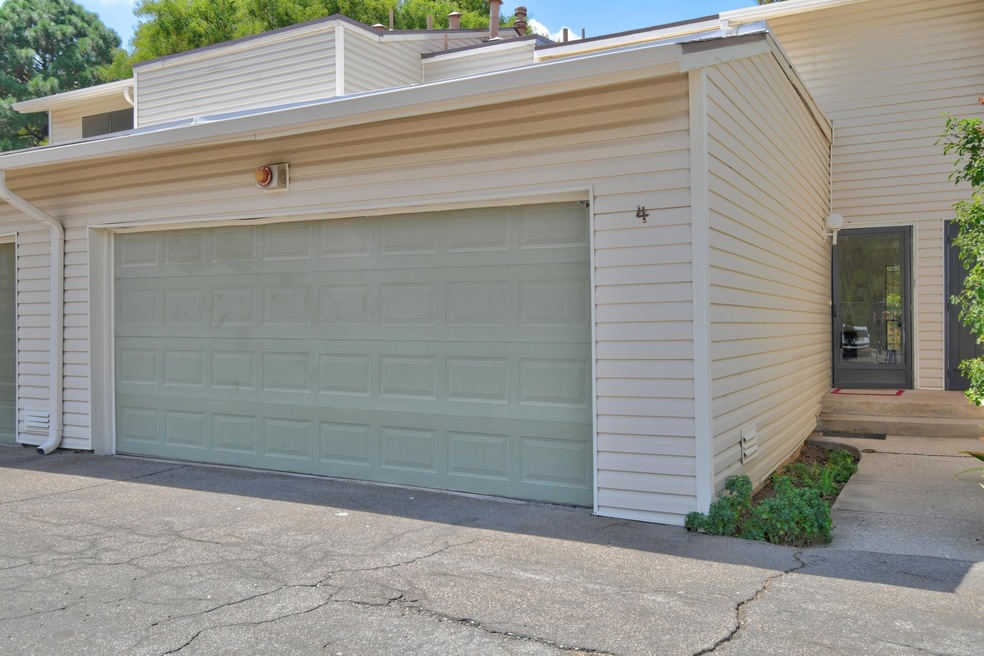
4 Westlake Dr NE Albuquerque, NM 87112
Jackson Area NeighborhoodEstimated payment $1,691/month
Highlights
- Very Popular Property
- Separate Formal Living Room
- 2 Car Attached Garage
- Onate Elementary School Rated A-
- Community Pool
- Double Pane Windows
About This Home
Welcome to The Shores--a charming townhouse community in the Northeast Heights, conveniently located near shopping, dining, and all the amenities needed for a comfortable lifestyle. This home is perfect for a handyman or investor, offering plenty of opportunity and potential. Recent updates include fresh paint and new carpet.The property features two bedrooms, three bathrooms, a two-car garage, and a fully finished basement with a three-quarter bath. The living room includes a cozy wood-burning fireplace and opens to the kitchen, creating a warm and inviting space.The HOA covers water, sewer, trash, exterior maintenance, roof, siding, common areas, clubhouse, community pool, and tennis courts. Enjoy the park-like setting with plenty of walking areas, along with the pool and clubhouse for
Townhouse Details
Home Type
- Townhome
Est. Annual Taxes
- $1,812
Year Built
- Built in 1973
Lot Details
- 1,307 Sq Ft Lot
- East Facing Home
- Back Yard Fenced
HOA Fees
- $397 Monthly HOA Fees
Parking
- 2 Car Attached Garage
- Garage Door Opener
Home Design
- Frame Construction
- Pitched Roof
- Shingle Roof
- Aluminum Siding
Interior Spaces
- 1,693 Sq Ft Home
- Property has 3 Levels
- Ceiling Fan
- Wood Burning Fireplace
- Double Pane Windows
- Insulated Windows
- Separate Formal Living Room
- Multiple Living Areas
- Basement
- Interior Basement Entry
- Home Security System
- Washer and Dryer Hookup
- Property Views
Kitchen
- Built-In Electric Range
- Dishwasher
- Disposal
Flooring
- CRI Green Label Plus Certified Carpet
- Laminate
- Tile
Bedrooms and Bathrooms
- 2 Bedrooms
Schools
- Onate Elementary School
- Jackson Middle School
- Manzano High School
Utilities
- Refrigerated Cooling System
- Forced Air Heating System
- Heating System Uses Natural Gas
- Natural Gas Connected
Listing and Financial Details
- Assessor Parcel Number 102105822552322361
Community Details
Overview
- Association fees include clubhouse, common areas, ground maintenance, pool(s), utilities
- 88 Units
- Planned Unit Development
Recreation
- Community Pool
Security
- Fire and Smoke Detector
Map
Home Values in the Area
Average Home Value in this Area
Tax History
| Year | Tax Paid | Tax Assessment Tax Assessment Total Assessment is a certain percentage of the fair market value that is determined by local assessors to be the total taxable value of land and additions on the property. | Land | Improvement |
|---|---|---|---|---|
| 2024 | $1,812 | $44,938 | $10,642 | $34,296 |
| 2023 | $1,779 | $43,629 | $10,332 | $33,297 |
| 2022 | $1,771 | $43,629 | $10,332 | $33,297 |
| 2021 | $1,715 | $42,502 | $10,961 | $31,541 |
| 2020 | $1,684 | $41,264 | $10,642 | $30,622 |
| 2019 | $1,632 | $40,062 | $10,332 | $29,730 |
| 2018 | $1,643 | $40,062 | $10,332 | $29,730 |
| 2017 | $1,640 | $40,562 | $10,332 | $30,230 |
| 2016 | $1,660 | $41,029 | $10,332 | $30,697 |
| 2015 | $40,246 | $40,246 | $9,930 | $30,316 |
| 2014 | $1,574 | $39,074 | $9,641 | $29,433 |
| 2013 | -- | $37,936 | $9,360 | $28,576 |
Property History
| Date | Event | Price | Change | Sq Ft Price |
|---|---|---|---|---|
| 09/01/2025 09/01/25 | Pending | -- | -- | -- |
| 08/29/2025 08/29/25 | For Sale | $210,000 | -- | $124 / Sq Ft |
Purchase History
| Date | Type | Sale Price | Title Company |
|---|---|---|---|
| Interfamily Deed Transfer | -- | Landamerica Albuquerque Titl |
Mortgage History
| Date | Status | Loan Amount | Loan Type |
|---|---|---|---|
| Closed | $134,749 | FHA | |
| Closed | $140,160 | FHA | |
| Closed | $95,000 | New Conventional | |
| Closed | $3,935 | FHA |
Similar Homes in Albuquerque, NM
Source: Southwest MLS (Greater Albuquerque Association of REALTORS®)
MLS Number: 1090492
APN: 1-021-058-225523-2-23-61
- 9 Westlake Dr NE
- 37 Westlake Dr NE
- 1821 Elizabeth St NE
- 1801 June St NE
- 1833 Elizabeth St NE
- 1716 June St NE
- 11208 Haines Ave NE
- 10601 Snow Heights Blvd NE
- 11313 Mahlon Ave NE
- 1812 Mary Ellen St NE
- 1709 Mary Ellen St NE
- 1808 Shirley St NE
- 11405 Snow Heights Blvd NE
- 1500 Martha St NE
- 11609 Baldwin Ave NE
- 10804 Constitution Ave NE
- 1440 Marcella St NE
- 1716 Muriel St NE
- 1613 Glorieta St NE
- 1513 Muriel St NE






