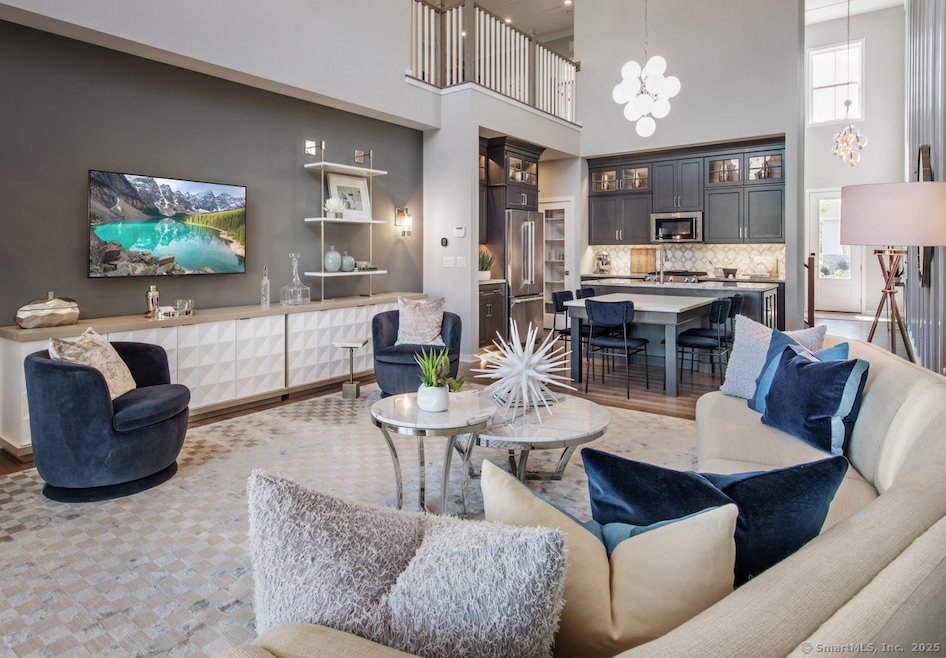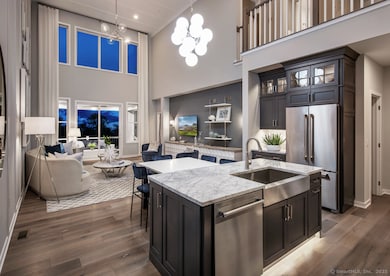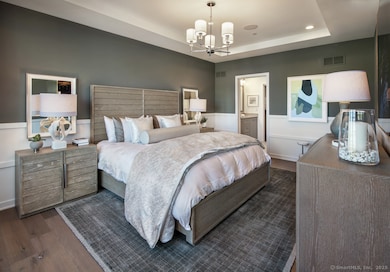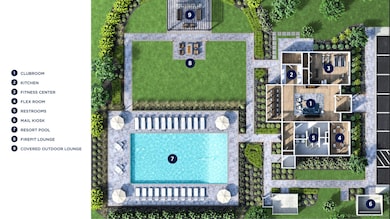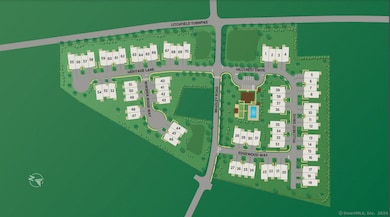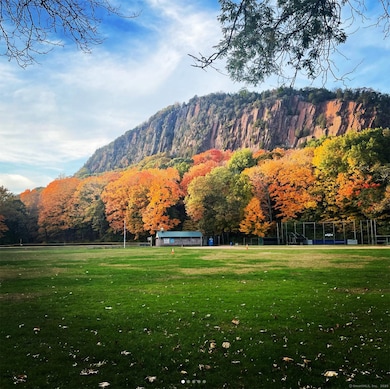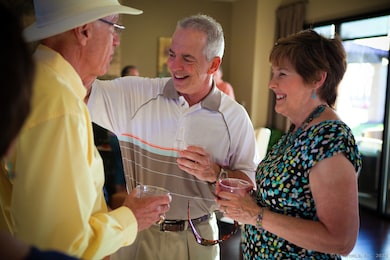4 Whisper Ridge Way Unit 41 Woodbridge, CT 06525
Estimated payment $4,012/month
Highlights
- Active Adult
- ENERGY STAR Certified Homes
- 1 Fireplace
- Open Floorplan
- Clubhouse
- Community Pool
About This Home
This is the Pierpont Modern Farmhouse a two story townhome with primary bedroom on the main floor and two bedrooms up and a loft. Rightsizing your life starts here! Thoughtfully appointed with features like a six foot seated walk-in shower in the primary bath, a cozy great room open to the kitchen and dining, perfect for entertaining or curling up in front of the fireplace with a book. Still time to personalize with design studio finishes. Located in our new phase with great view of West Rock Ridge State Park. Come see what it means to live like you're on vacation every day! Limited time Seller credit towards closing costs for using Seller's preferred lender. Newly reduced pricing on quick move-in homes that can close for July 31, 2025. Limited time $20,000 incentive towards design studio upgrades for this home and other build to order homes. Ask Sales Consultant for more details.
Listing Agent
Thomas Jacovino Brokerage Phone: (855) 999-8655 License #RES.0795625 Listed on: 07/16/2025

Townhouse Details
Home Type
- Townhome
Year Built
- Built in 2025
HOA Fees
- $447 Monthly HOA Fees
Parking
- 2 Car Garage
Home Design
- Home to be built
- Frame Construction
- Vinyl Siding
- Radon Mitigation System
Interior Spaces
- 2,006 Sq Ft Home
- Open Floorplan
- 1 Fireplace
- Home Security System
Kitchen
- Gas Range
- Microwave
- Dishwasher
Bedrooms and Bathrooms
- 3 Bedrooms
Laundry
- Laundry Room
- Laundry on main level
Utilities
- Forced Air Zoned Heating and Cooling System
- Heating System Uses Natural Gas
- Tankless Water Heater
- Cable TV Available
Additional Features
- Doors with lever handles
- ENERGY STAR Certified Homes
- Patio
- Property is near a golf course
Listing and Financial Details
- Assessor Parcel Number 2794276
Community Details
Overview
- Active Adult
- Association fees include club house, grounds maintenance, trash pickup, snow removal, water
- 70 Units
- Property managed by County Management
Amenities
- Clubhouse
Recreation
- Exercise Course
- Community Pool
Pet Policy
- Pets Allowed
Map
Home Values in the Area
Average Home Value in this Area
Property History
| Date | Event | Price | List to Sale | Price per Sq Ft |
|---|---|---|---|---|
| 10/27/2025 10/27/25 | Pending | -- | -- | -- |
| 07/30/2025 07/30/25 | Price Changed | $569,000 | -5.2% | $284 / Sq Ft |
| 07/16/2025 07/16/25 | For Sale | $599,995 | -- | $299 / Sq Ft |
Source: SmartMLS
MLS Number: 24112155
- 8 Whisper Ridge Way
- 6 Whisper Ridge Way Unit 42
- 14 Whisper Ridge Way Unit 46
- 3 Whisper Ridge Way Unit 50
- 12 Whisper Ridge Way Unit 45
- 12 Whisper Ridge Way
- 13 Heritage Ln Unit 64
- 21 Heritage Ln
- 21 Heritage Ln Unit 60
- 1681 Litchfield Turnpike
- 11 Ariel Rd
- 18 Hilltop Rd
- 1172 Wintergreen Ave
- 136 Rock Creek Rd
- 57 Rock Creek Rd
- 827 Fountain St
- 61 Anthony St
- 233 Valley St
- 51 Fountain Terrace
- 119 Brooklawn Cir
