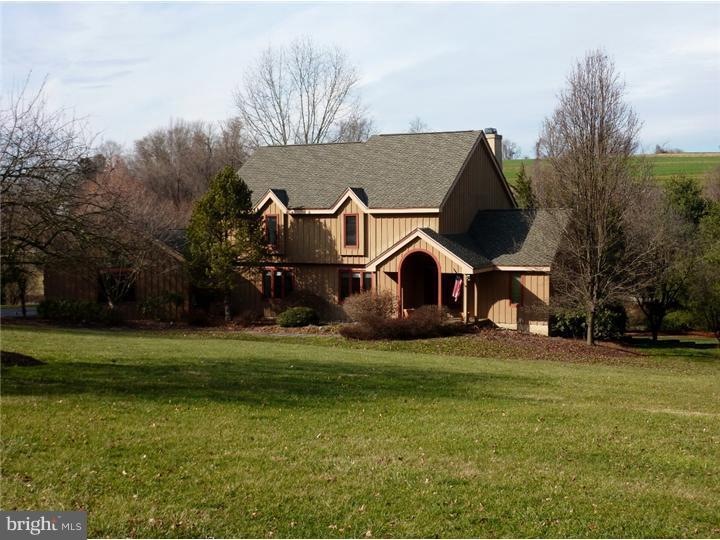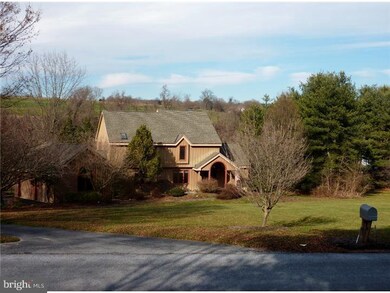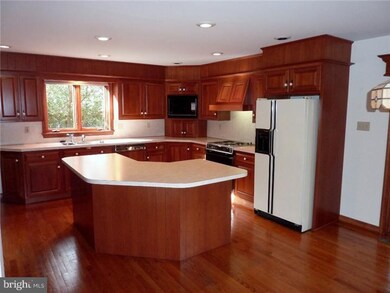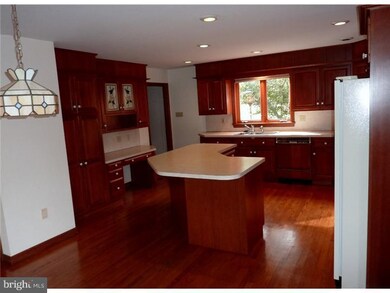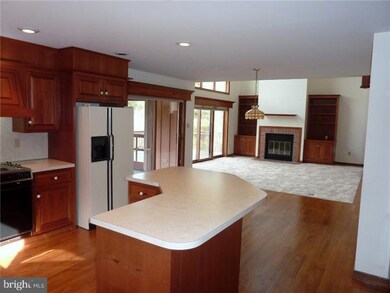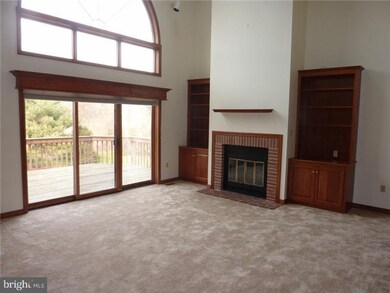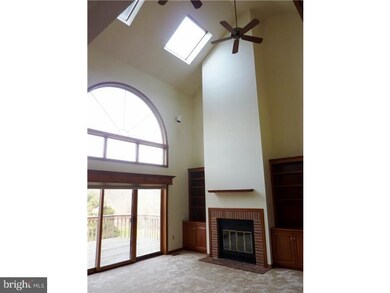
4 White Clay Dr Landenberg, PA 19350
Highlights
- Deck
- Contemporary Architecture
- Wood Flooring
- Kennett High School Rated A-
- Cathedral Ceiling
- Attic
About This Home
As of July 2014**Lovely Southern Chester Co. Locale**Beautiful 3,000 sqft, 4/5 bedroom, 4 full bath home situated on 1 acre in beautiful southern chester county, Newe Garden Twp. This home offers impeccable hardwood floors in living/dining room, kitchen, gorgeous kitchen w/cherry wood cabinets that opens up to a 2 story family room w/fireplace. Beautiful floor plan for entertaining. Off the kitchen is an enclosed porch which separates 2 lovely decks. First floor also offers a master/in-law suite w/full bath. Upper level boasts 3 additional bedrooms & 2 full baths. The lower level has 2 additional bedrooms/professional office/game room/family room & a full bath. Sliders that open to a paver patio overlooking beautiful/private level 1 acre lot. Walking distance to a beautiful lake. Schedule your personal tour today and start packing!
Last Agent to Sell the Property
Real of Pennsylvania License #AB068093 Listed on: 01/10/2012

Home Details
Home Type
- Single Family
Year Built
- Built in 1987
Lot Details
- 1 Acre Lot
- Level Lot
- Back, Front, and Side Yard
- Property is in good condition
- Property is zoned R1
Parking
- 2 Car Attached Garage
- 3 Open Parking Spaces
- Driveway
Home Design
- Contemporary Architecture
- Pitched Roof
- Shingle Roof
- Wood Siding
Interior Spaces
- 2,674 Sq Ft Home
- Property has 2 Levels
- Central Vacuum
- Cathedral Ceiling
- Ceiling Fan
- Skylights
- Brick Fireplace
- Family Room
- Living Room
- Dining Room
- Home Security System
- Laundry on main level
- Attic
Kitchen
- Eat-In Kitchen
- Butlers Pantry
- Dishwasher
- Kitchen Island
Flooring
- Wood
- Wall to Wall Carpet
Bedrooms and Bathrooms
- 5 Bedrooms
- En-Suite Primary Bedroom
- En-Suite Bathroom
- In-Law or Guest Suite
- 4 Full Bathrooms
- Walk-in Shower
Finished Basement
- Basement Fills Entire Space Under The House
- Exterior Basement Entry
Outdoor Features
- Deck
- Patio
Schools
- New Garden Elementary School
- Kennett Middle School
- Kennett High School
Utilities
- Forced Air Heating and Cooling System
- Back Up Electric Heat Pump System
- Underground Utilities
- 200+ Amp Service
- Water Treatment System
- Well
- Electric Water Heater
- On Site Septic
- Cable TV Available
Community Details
- No Home Owners Association
- Broad Run Subdivision
Listing and Financial Details
- Tax Lot 0001.2300
- Assessor Parcel Number 60-08 -0001.2300
Ownership History
Purchase Details
Home Financials for this Owner
Home Financials are based on the most recent Mortgage that was taken out on this home.Purchase Details
Purchase Details
Home Financials for this Owner
Home Financials are based on the most recent Mortgage that was taken out on this home.Similar Homes in the area
Home Values in the Area
Average Home Value in this Area
Purchase History
| Date | Type | Sale Price | Title Company |
|---|---|---|---|
| Deed | $420,000 | -- | |
| Special Warranty Deed | $420,000 | None Available | |
| Deed | $327,775 | None Available |
Mortgage History
| Date | Status | Loan Amount | Loan Type |
|---|---|---|---|
| Open | $321,000 | New Conventional | |
| Previous Owner | $262,220 | New Conventional |
Property History
| Date | Event | Price | Change | Sq Ft Price |
|---|---|---|---|---|
| 07/21/2014 07/21/14 | Sold | $420,000 | -3.4% | $157 / Sq Ft |
| 03/25/2014 03/25/14 | Pending | -- | -- | -- |
| 03/17/2014 03/17/14 | For Sale | $435,000 | +32.7% | $163 / Sq Ft |
| 02/29/2012 02/29/12 | Sold | $327,775 | -11.4% | $123 / Sq Ft |
| 02/28/2012 02/28/12 | Pending | -- | -- | -- |
| 01/10/2012 01/10/12 | For Sale | $369,900 | -- | $138 / Sq Ft |
Tax History Compared to Growth
Tax History
| Year | Tax Paid | Tax Assessment Tax Assessment Total Assessment is a certain percentage of the fair market value that is determined by local assessors to be the total taxable value of land and additions on the property. | Land | Improvement |
|---|---|---|---|---|
| 2024 | $7,745 | $193,390 | $97,570 | $95,820 |
| 2023 | $7,486 | $193,390 | $97,570 | $95,820 |
| 2022 | $7,376 | $193,390 | $97,570 | $95,820 |
| 2021 | $7,302 | $193,390 | $97,570 | $95,820 |
| 2020 | $7,163 | $193,390 | $97,570 | $95,820 |
| 2019 | $7,066 | $193,390 | $97,570 | $95,820 |
| 2018 | $6,956 | $193,390 | $97,570 | $95,820 |
| 2017 | $6,813 | $193,390 | $97,570 | $95,820 |
| 2016 | $1,130 | $193,390 | $97,570 | $95,820 |
| 2015 | $1,130 | $193,390 | $97,570 | $95,820 |
| 2014 | $1,130 | $193,390 | $97,570 | $95,820 |
Agents Affiliated with this Home
-
L
Seller's Agent in 2014
Lori May
KW Greater West Chester
-

Buyer's Agent in 2014
Amy Dettore
RE/MAX
(610) 368-0415
3 in this area
39 Total Sales
-

Seller's Agent in 2012
John Salkowski
Real of Pennsylvania
(610) 709-5147
146 Total Sales
-

Buyer's Agent in 2012
Michele Endrich
BHHS Fox & Roach
(302) 690-4279
25 in this area
181 Total Sales
Map
Source: Bright MLS
MLS Number: 1003550783
APN: 60-008-0001.2300
- 2 Briarwood Ct
- 12 High Meadow Ln
- 1386 Doe Run Rd
- 1521 Yeatmans Station Rd
- 1331 Broad Run Rd
- 9 W Shore Ct
- 9 Tenby Chase Dr
- 701 Fawn Rd
- 125 Hamilton Rd
- 3 Langton Hill Rd
- 165 Harrogate Dr
- 49 Tenby Chase Dr
- 102 Bridleshire Ct
- 136 Landenberg Rd
- 113 Landenberg Rd
- 102 Landenberg Rd
- 100 Landenberg Rd
- 707 Letitia Dr
- 109 Great Circle Rd
- 4 Running Brook Ln
