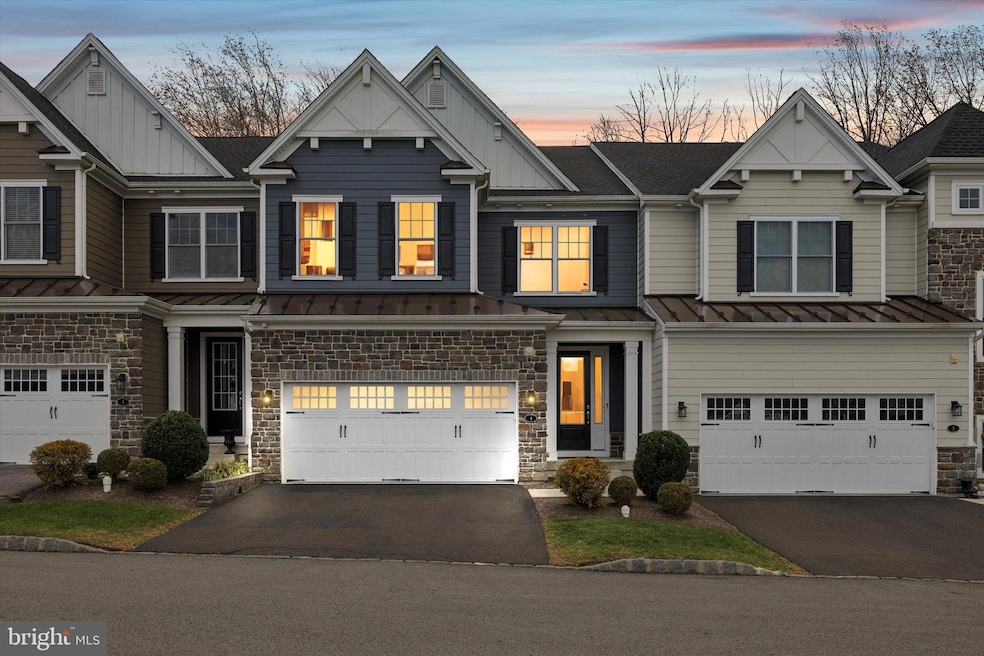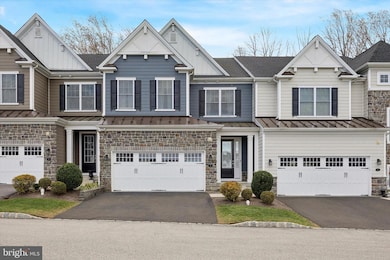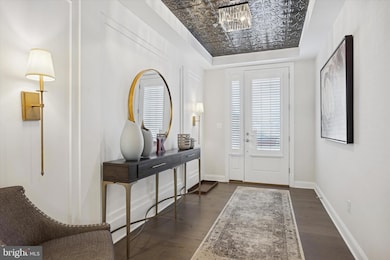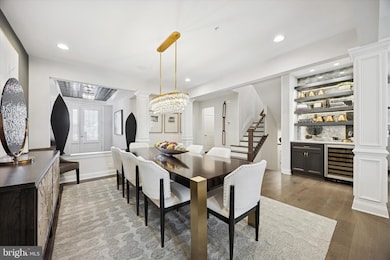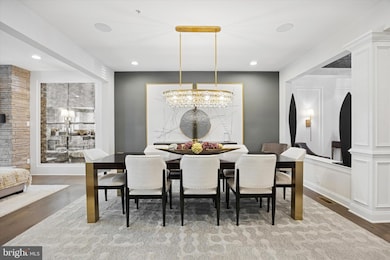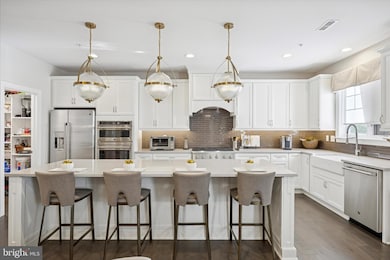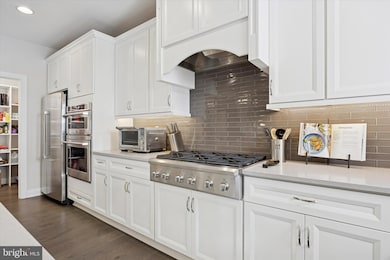4 White Field Ct Ambler, PA 19002
Estimated payment $7,525/month
Highlights
- Gourmet Kitchen
- Open Floorplan
- Deck
- Lower Gwynedd El School Rated A
- Carriage House
- Cathedral Ceiling
About This Home
Experience the rare opportunity to own one of Fairland at Gwynedd’s most distinguished residences—an exquisitely furnished former Allendale Model Home showcasing designer craftsmanship at every turn. This award-winning community, celebrated at the 2020 HBA Synergy Awards for Best New Mixed-Use/Village Community and Best Interior Floor Plan Over 2,500 sq. ft., offers an unparalleled blend of sophistication, walkability, and low-maintenance living in prestigious Lower Gwynedd Township. Perfectly positioned within the highly acclaimed Wissahickon School District, this carriage home community is the only one of its kind in Lower Gwynedd—situated moments from upscale dining, boutique shopping, and everyday conveniences, all while offering the privacy and elegance of a luxury enclave. From the moment you enter, the home’s refined finishes and professionally curated interiors set the tone for a truly exceptional living experience. Soaring 9’ ceilings, expansive windows, and wide-plank designer flooring create a light-filled, inviting atmosphere. The great room, anchored by a sophisticated gas fireplace, flows effortlessly into an impressive dining area designed for grand entertaining. At the heart of the home, the chef’s kitchen exudes timeless style and functionality with white 42” Century cabinetry, soft-close features, gleaming Quartz countertops, an oversized island with ample seating, and a full suite of GE Café stainless steel appliances including a 6-burner gas cooktop, wall oven, and professional-grade vent hood. A walk-in pantry, butler’s pantry with custom cabinetry, and direct access to the covered Trex deck with retractable screens enhance this exceptional culinary space. The private owner’s suite is a serene sanctuary, featuring a dramatic tray ceiling, dual custom walk-in closets, and a spa-inspired bath with a granite dual-sink vanity, oversized shower with marble bench, and soaring cathedral ceiling. Two additional en-suite bedrooms each offer generous walk-in closets, creating the ideal environment for guests or extended family. A well-appointed laundry room with cabinetry and utility sink adds convenience and elegance. The finished lower level is an entertainer’s dream—complete with a beautifully designed wet bar, full bathroom, and expansive flex space perfect for gatherings, a home theater, or a private retreat. Every detail throughout the home reflects thoughtful design and luxury living, including custom millwork, high-end window treatments, premium lighting, and designer-selected furniture and accessories—all thoughtfully included to create a truly turnkey experience. This is more than a home—it is a lifestyle of elegance, convenience, and distinction in one of Lower Gwynedd’s most sought-after communities.
Listing Agent
(215) 990-0718 jenn@themcknightteam.com Keller Williams Real Estate-Horsham License #RS326567 Listed on: 11/20/2025

Townhouse Details
Home Type
- Townhome
Est. Annual Taxes
- $11,232
Year Built
- Built in 2021
Lot Details
- 1,659 Sq Ft Lot
- Property is in excellent condition
HOA Fees
- $252 Monthly HOA Fees
Parking
- 2 Car Direct Access Garage
- 2 Driveway Spaces
- Front Facing Garage
- Garage Door Opener
Home Design
- Carriage House
- Colonial Architecture
- Poured Concrete
- Shingle Roof
- Metal Roof
- Stone Siding
- Passive Radon Mitigation
- HardiePlank Type
Interior Spaces
- Property has 2 Levels
- Open Floorplan
- Furnished
- Tray Ceiling
- Cathedral Ceiling
- Stone Fireplace
- Gas Fireplace
- Double Hung Windows
- Window Screens
- French Doors
- Entrance Foyer
- Great Room
- Dining Room
- Laundry on upper level
Kitchen
- Gourmet Kitchen
- Butlers Pantry
- Self-Cleaning Oven
- Built-In Range
- Range Hood
- Built-In Microwave
- Dishwasher
- Stainless Steel Appliances
- Wine Rack
- Disposal
Flooring
- Wood
- Carpet
- Ceramic Tile
Bedrooms and Bathrooms
- 3 Bedrooms
- En-Suite Bathroom
- Walk-In Closet
- Walk-in Shower
Finished Basement
- Heated Basement
- Walk-Out Basement
- Basement Fills Entire Space Under The House
- Sump Pump
- Basement Windows
Home Security
Eco-Friendly Details
- Energy-Efficient Appliances
- Energy-Efficient Windows with Low Emissivity
Outdoor Features
- Deck
- Screened Patio
Schools
- Lower Gwynedd Elementary School
- Wissahickon Middle School
- Wissahickon Senior High School
Utilities
- Forced Air Heating and Cooling System
- Vented Exhaust Fan
- 200+ Amp Service
- High-Efficiency Water Heater
- Natural Gas Water Heater
Listing and Financial Details
- Tax Lot 004
- Assessor Parcel Number 39-00-00319-036
Community Details
Overview
- $1,000 Capital Contribution Fee
- Association fees include common area maintenance, trash, lawn maintenance, snow removal
- North Penn Real Estate HOA
- Built by W.B. Homes, Inc.
- Fairland At Gwynedd Subdivision, Allendale Floorplan
- Property Manager
Pet Policy
- Limit on the number of pets
- Dogs and Cats Allowed
Security
- Fire Sprinkler System
Map
Home Values in the Area
Average Home Value in this Area
Tax History
| Year | Tax Paid | Tax Assessment Tax Assessment Total Assessment is a certain percentage of the fair market value that is determined by local assessors to be the total taxable value of land and additions on the property. | Land | Improvement |
|---|---|---|---|---|
| 2025 | $11,026 | $370,320 | -- | -- |
| 2024 | $11,026 | $370,320 | -- | -- |
| 2023 | $10,480 | $370,320 | $0 | $0 |
| 2022 | $10,093 | $370,320 | $0 | $0 |
| 2021 | $369 | $14,000 | $0 | $0 |
| 2020 | $359 | $14,000 | $0 | $0 |
| 2019 | $351 | $14,000 | $0 | $0 |
Property History
| Date | Event | Price | List to Sale | Price per Sq Ft | Prior Sale |
|---|---|---|---|---|---|
| 11/20/2025 11/20/25 | For Sale | $1,200,000 | +33.3% | $318 / Sq Ft | |
| 12/22/2020 12/22/20 | Sold | $900,000 | -5.3% | $334 / Sq Ft | View Prior Sale |
| 11/01/2020 11/01/20 | Pending | -- | -- | -- | |
| 06/25/2020 06/25/20 | For Sale | $949,900 | -- | $353 / Sq Ft |
Purchase History
| Date | Type | Sale Price | Title Company |
|---|---|---|---|
| Deed | $900,000 | None Available | |
| Deed | -- | None Available | |
| Deed | $4,520,000 | None Available |
Mortgage History
| Date | Status | Loan Amount | Loan Type |
|---|---|---|---|
| Previous Owner | $510,000 | New Conventional | |
| Previous Owner | $250,000 | New Conventional | |
| Previous Owner | $300,000 | New Conventional |
Source: Bright MLS
MLS Number: PAMC2162086
APN: 39-00-00319-036
- 501 N Bethlehem Pike Unit 13B
- 501 N Bethlehem Pike Unit 12F
- 0 Johns Ln Unit BROOKSIDE ELITE
- 0 Johns Ln Unit EMERSON ELITE
- 770 Johns Ln
- 3404 Iroquois Way
- 459 Edgewood Dr
- 700 Willowmere Ln
- 1000 Quinard Ct
- 1 Woods Ln
- 137 Culpepper Dr
- 414 Brookside Ave
- 119 Culpepper Dr
- 124 Macklenburg Dr
- 2000 Chippewa Ridge
- 1502 Seneca Run
- 136 Nottoway Dr Unit L 4D
- Lot 1 Beech Hollow Rd
- 900 Gladestry Ln
- 221 Belmont Ave
- 165 E Mount Pleasant Ave Unit 2ND FLOOR
- 150 N Bethlehem Pike
- 352 Valley Brook Rd
- 1602 Seneca Run
- 100 Reiffs Mill Rd
- 26 E Mount Pleasant Ave Unit B
- 264 W Maple St
- 48 N Main St
- 31 N Main St Unit 4
- 24 N Main St
- 337 Lindenwold Ave Unit 15
- 100 E Park Ave Unit 3
- 100 E Park Ave
- 100 S Bethlehem Pike Unit 3
- 337 Euclid Ave Unit 1
- 1410 E Butler Pike
- 174 S Bethlehem Pike
- 250 S Maple St
- 218 Southern Ave
- 3404 Honey Run Rd
