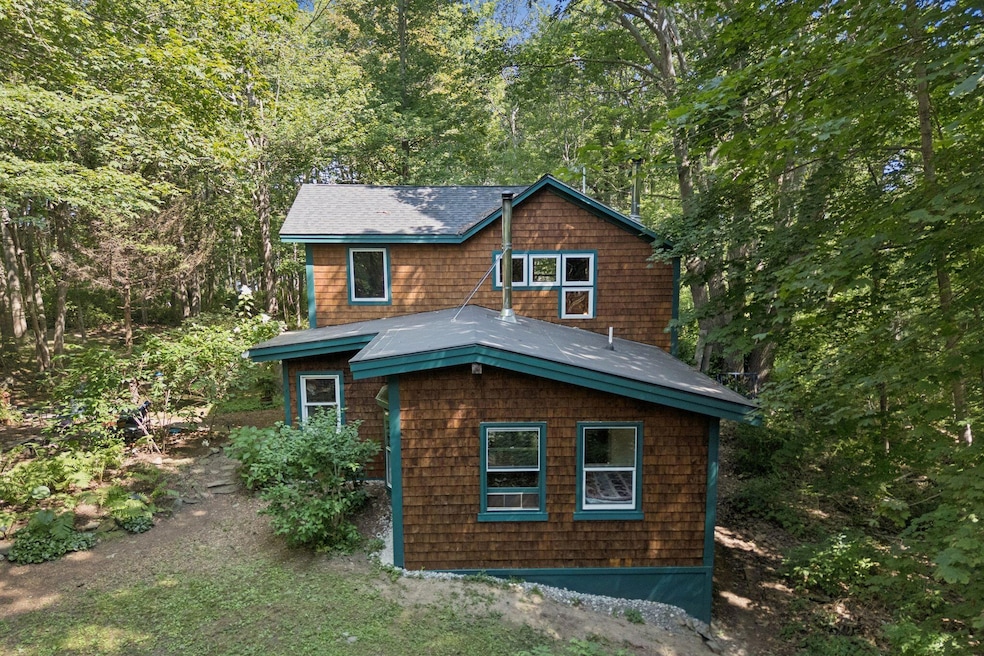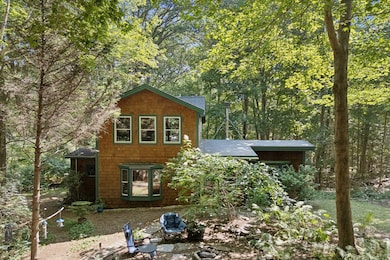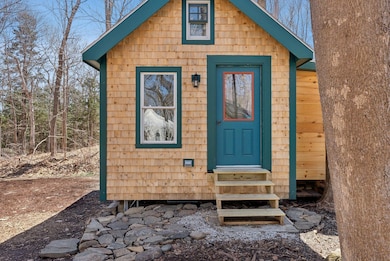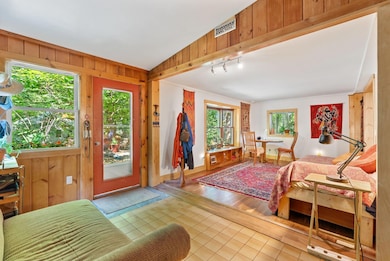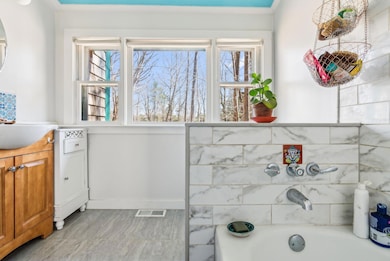4 Wiley St Peaks Island, ME 04108
Peaks Island NeighborhoodEstimated payment $4,208/month
Highlights
- Public Beach
- 0.62 Acre Lot
- Wooded Lot
- View of Trees or Woods
- Property is near public transit
- Wood Flooring
About This Home
Whether you're seeking a peaceful island retreat or dreaming of full-time island living, this exceptional property on Peaks Island is a must-see! This unique spot features three buildings: a charming main house and two versatile outbuildings. One outbuilding is currently being used as a vibrant, insulated & electrified art studio, while the other holds endless possibilities as an insulated & electrified bunkhouse, woodworking shop, musician's retreat, or office. Step into the main house and discover a cozy living room on your left, complete with a Woodstock soapstone wood stove to keep you warm. To the right is the first-floor bedroom featuring newly installed, gorgeous hardwood flooring. Between the two rooms is a large, updated bathroom. Off the living room is an eat-in kitchen with a mudroom and a side entrance from that area. Upstairs are two rooms: a nice sized bedroom and another room, which could be another bedroom, office or second living room. The Studio has two rooms: 14x16 and 8x10 and was built to hook up to water and was wired to hook up to baseboard heat (or a propane rinnai which comes with the property). The Art Shed is 10x16 and beyond adorable. Special features include insulation upgrades, a woodstock soapstone woodstove and outdoor shower. The home is situated on a beautiful, wooded lot just a 20 minute walk from the ferry. You are surrounded by woods and preserve land and fantastic bird watching. You are close to the ball field, the island school, biking, swimming and the beach. Magical days and nights await. Imagine the lifestyle you could create here. Don't miss your chance to experience the magic of island living.
Home Details
Home Type
- Single Family
Est. Annual Taxes
- $4,860
Year Built
- Built in 1950
Lot Details
- 0.62 Acre Lot
- Dirt Road
- Public Beach
- Landscaped
- Level Lot
- Wooded Lot
- Property is zoned IR-2
Home Design
- Cottage
- Concrete Foundation
- Wood Frame Construction
- Shingle Roof
- Shingle Siding
- Concrete Perimeter Foundation
Interior Spaces
- 1,325 Sq Ft Home
- Multi-Level Property
- Ceiling Fan
- Mud Room
- Living Room
- Views of Woods
Kitchen
- Eat-In Kitchen
- Stove
- Gas Range
Flooring
- Wood
- Tile
Bedrooms and Bathrooms
- 3 Bedrooms
- Main Floor Bedroom
- 1 Full Bathroom
- Bathtub
- Shower Only
Laundry
- Laundry on main level
- Dryer
- Washer
Basement
- Exterior Basement Entry
- Crawl Space
Parking
- Gravel Driveway
- On-Site Parking
Utilities
- No Cooling
- Forced Air Heating System
- Heating System Uses Oil
- Heating System Uses Wood
- Gas Water Heater
- Private Sewer
Additional Features
- Green Energy Fireplace or Wood Stove
- Outbuilding
- Property is near public transit
Community Details
- No Home Owners Association
- Near Conservation Area
Listing and Financial Details
- Tax Lot 012
- Assessor Parcel Number PTLD-000087-D000012-000001
Map
Home Values in the Area
Average Home Value in this Area
Tax History
| Year | Tax Paid | Tax Assessment Tax Assessment Total Assessment is a certain percentage of the fair market value that is determined by local assessors to be the total taxable value of land and additions on the property. | Land | Improvement |
|---|---|---|---|---|
| 2024 | $4,860 | $323,800 | $123,900 | $199,900 |
| 2023 | $4,666 | $323,800 | $123,900 | $199,900 |
| 2022 | $4,407 | $323,800 | $123,900 | $199,900 |
| 2021 | $4,206 | $323,800 | $123,900 | $199,900 |
| 2020 | $5,667 | $243,100 | $170,300 | $72,800 |
| 2019 | $5,441 | $233,400 | $170,300 | $63,100 |
| 2018 | $5,053 | $233,400 | $170,300 | $63,100 |
| 2017 | $5,053 | $233,400 | $170,300 | $63,100 |
| 2016 | $4,927 | $233,400 | $170,300 | $63,100 |
| 2015 | $4,815 | $233,400 | $170,300 | $63,100 |
| 2014 | $4,668 | $233,400 | $170,300 | $63,100 |
Property History
| Date | Event | Price | List to Sale | Price per Sq Ft |
|---|---|---|---|---|
| 10/03/2025 10/03/25 | For Sale | $725,000 | -- | $547 / Sq Ft |
Purchase History
| Date | Type | Sale Price | Title Company |
|---|---|---|---|
| Warranty Deed | -- | -- |
Mortgage History
| Date | Status | Loan Amount | Loan Type |
|---|---|---|---|
| Open | $196,377 | FHA |
Source: Maine Listings
MLS Number: 1639764
APN: PTLD-000087-000000-D012001
- 22 Boathouse Way
- 95 Herman Ave
- 46 Ryefield St
- 85 Upper A St
- 151 Brackett Ave
- 111 Spruce Ave
- 364 Island Ave
- 562 Island Ave
- 109 Reed Ave
- 159 Diamond Ave
- 148 Breakwater Dr Unit 804
- 148 Breakwater Dr Unit 201
- 148 Breakwater Dr Unit 204
- 148 Breakwater Dr Unit 513
- 50 Surfsite Rd
- 149 Fort Rd Unit 6
- 6 Quartermaster Ct
- 63 Cloyster Rd
- 1 Channel Rd
- 204 Preble St
- 23 Graffam Rd
- 24 Myrtle Ln
- 11 Henry St
- 248 Preble St Unit 2
- 16 Grand St
- 111 Summit Terrace
- 95 Beckett St Unit 2
- 27B Mountfort St
- 60 Woodland Rd
- 8 Quebec St Unit 1
- 182 Margaret St
- 62 India St Unit 405
- 67 North St Unit Apartment #1
- 167 Newbury St Unit 206
- 99 Silver St Unit 4-6
- 10 Exchange St Unit 303
- 10 Exchange St Unit 411
- 438 Fore St Unit 3A
- 9 Mayo St Unit Apartment #1
- 201 Federal St
