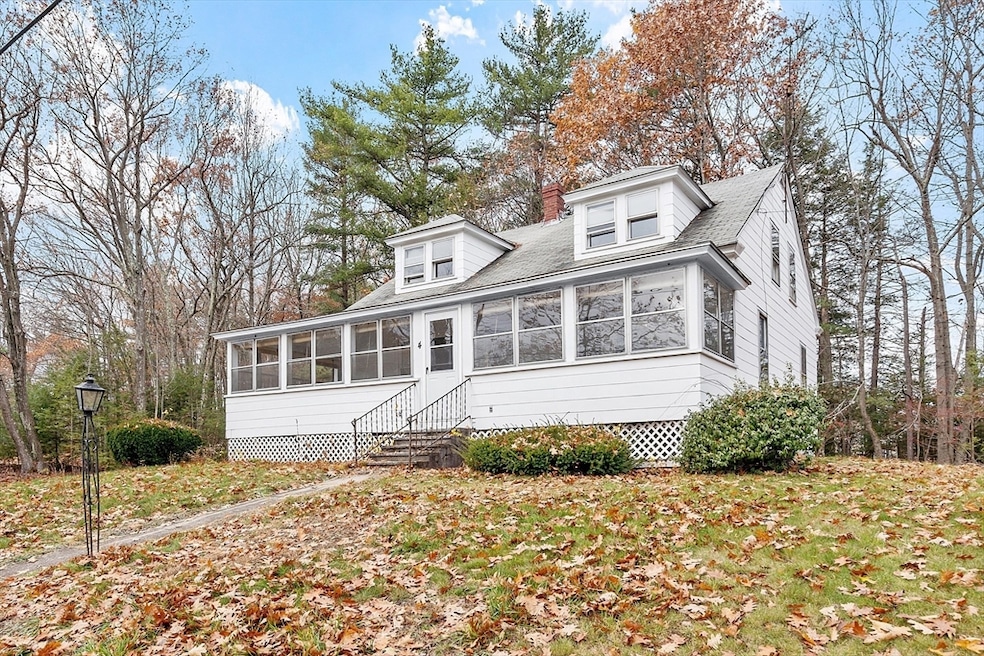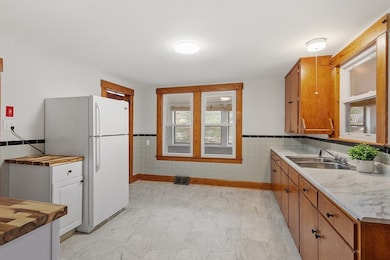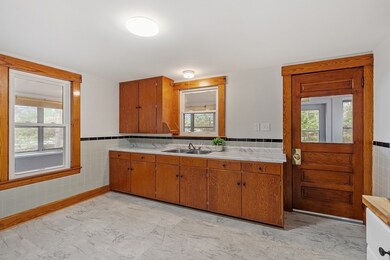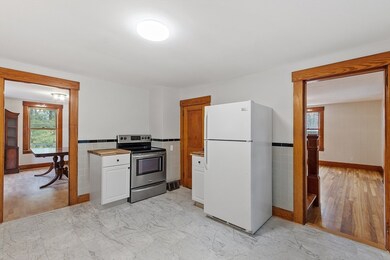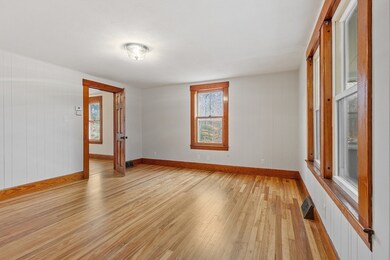4 Willard Rd Westminster, MA 01473
Highlights
- Golf Course Community
- Wood Flooring
- No HOA
- Property is near public transit and schools
- Main Floor Primary Bedroom
- Enclosed Patio or Porch
About This Home
This newly updated single-family home is the only property situated on the dead-end street, offering privacy and convenience. It is an ideal commuter location, just one minute from Route 2. The charming Cape style home includes a living room as well as a formal dining area or home office space on the first floor as well as a bedroom and full bath. The spacious kitchen has newer appliances and brand new counter tops with ample cabinet space. Two additional bedrooms are located on the second floor. A drive under single-car garage and laundry hookups are located in the basement. Recent updates include newly finished hardwood flooring, fresh interior paint, a remodeled bathroom and numerous additional improvements. Enjoy the large, level yard and sitting on the enclosed wrap around porch - perfect for outdoor activities and relaxation. Conveniently located near Wachusett Mountain and area amenities, you wont want to miss this opportunity.
Home Details
Home Type
- Single Family
Year Built
- Built in 1948
Parking
- 1 Car Garage
- 4 Open Parking Spaces
Home Design
- Entry on the 1st floor
Interior Spaces
- 1,344 Sq Ft Home
- Recessed Lighting
- Light Fixtures
- Range
- Washer and Electric Dryer Hookup
Flooring
- Wood
- Laminate
Bedrooms and Bathrooms
- 3 Bedrooms
- Primary Bedroom on Main
- 1 Full Bathroom
- Bathtub with Shower
Basement
- Exterior Basement Entry
- Laundry in Basement
Schools
- WES Elementary School
- Overlook Middle School
- Oakmont High School
Utilities
- No Cooling
- Forced Air Heating System
- Heating System Uses Oil
Additional Features
- Enclosed Patio or Porch
- 0.7 Acre Lot
- Property is near public transit and schools
Listing and Financial Details
- Security Deposit $2,000
- Rent includes water, snow removal
- 12 Month Lease Term
- Assessor Parcel Number 3649245
Community Details
Recreation
- Golf Course Community
Pet Policy
- No Pets Allowed
Additional Features
- No Home Owners Association
- Coin Laundry
Map
Property History
| Date | Event | Price | List to Sale | Price per Sq Ft |
|---|---|---|---|---|
| 01/06/2026 01/06/26 | Rented | $2,800 | 0.0% | -- |
| 12/21/2025 12/21/25 | Price Changed | $2,800 | -6.7% | $2 / Sq Ft |
| 11/13/2025 11/13/25 | For Rent | $3,000 | -- | -- |
Source: MLS Property Information Network (MLS PIN)
MLS Number: 73454410
APN: WMIN-000112-000000-000015
- 5 Linda Dr Unit The Connor
- 16 Old Mill Cir
- 25 Newcomb Rd
- 20 Lakewood Park Rd
- 55 Newcomb Rd
- 3 Woods Rd
- 0 Worcester Rd Unit 73326124
- 15 Pine St
- 240-Lot 2 Davis Rd
- 1317 Westminster St
- 73 N Common Rd
- 34 Kent Rd
- 0 Syd Smith Rd Unit 73395578
- 11 Syd Smith Rd
- 0 Syd Smith Rd (Rear)
- 0 Syd Smith Rd Map 71 Lot 4-2
- 0
- 20 Wachusett Dr
- 21 Davis Rd
- Lot A Frog Hollow Rd
- 23 Laurie Ln
- 14 Bacon St
- 6 Community Way
- 20 Temple St Unit West Fitchburg Apartment
- 35 Bernadette St
- 306 Franklin Rd Unit 2
- 262 Oak Hill Rd Unit 2
- 293 Madison St
- 219 Madison St Unit 2
- 308 Fairmount St Unit 3
- 105 Clarendon St Unit 2
- 1 Oak Hill Rd
- 7 Wall St Unit 1
- 478 Kimball St Unit 3
- 245 River St
- 90 Leighton St Unit Apartment 1
- 1428 Main St
- 205 Rollstone St Unit 3F
- 49 Pine St Unit 2
- 143 Charles St Unit 2
