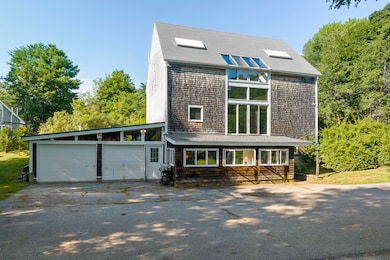4 Wilson St Topsham, ME 04086
Estimated payment $5,694/month
Highlights
- Scenic Views
- Colonial Architecture
- Wooded Lot
- 1.48 Acre Lot
- Deck
- Wood Flooring
About This Home
Cash-Flowing 4-Unit with Buildable Lots & New Roof
Investors, developers, and equity-minded buyers—opportunities like this are rare! This unique property includes a cash-flowing 4-unit building plus two additional buildable lots, each with written confirmation from the town that they meet standards to support a duplex with proper permitting and planning. Thinking even bigger? According to Topsham's Multifamily Dwelling Dimensional Requirements, the existing parcel could potentially support up to 24 additional units—an exceptional chance to create workforce housing or dramatically expand your portfolio. With a strong rental history, income potential, and classic farmhouse charm, this property delivers both immediate returns and long-term upside. Recent updates include new electrical breakers, a new hot water tank, and a fully renovated first-floor unit—making it an excellent option for owner-occupants seeking comfort alongside cash flow. Even better, the seller is replacing the asphalt roof in September. All units are currently tenant-occupied, and showings require 24-36 hours' notice.
Property Details
Home Type
- Multi-Family
Est. Annual Taxes
- $9,939
Year Built
- Built in 1880
Lot Details
- 1.48 Acre Lot
- Landscaped
- Level Lot
- Wooded Lot
Parking
- 2 Car Attached Garage
- Gravel Driveway
- Off-Street Parking
Home Design
- Colonial Architecture
- Post and Beam
- New Englander Architecture
- Farmhouse Style Home
- Brick Foundation
- Stone Foundation
- Wood Frame Construction
- Shingle Roof
- Wood Siding
- Clap Board Siding
- Clapboard
Interior Spaces
- 3-Story Property
- 2 Fireplaces
- Screened Porch
- Scenic Vista Views
Flooring
- Wood
- Carpet
- Tile
- Vinyl
Bedrooms and Bathrooms
- Main Floor Bedroom
Laundry
- Laundry on main level
- Washer and Dryer Hookup
Finished Basement
- Walk-Out Basement
- Basement Fills Entire Space Under The House
- Partial Basement
- Interior Basement Entry
- Sump Pump
- Natural lighting in basement
Utilities
- No Cooling
- Zoned Heating
- Heating System Uses Oil
- Heating System Uses Wood
- Baseboard Heating
- Hot Water Heating System
- Natural Gas Not Available
- Oil Water Heater
- Internet Available
Additional Features
- Green Energy Fireplace or Wood Stove
- Deck
- City Lot
- Pasture
Listing and Financial Details
- Tax Lot 5
- Assessor Parcel Number TOPM-000003-000000-000005U
Community Details
Overview
- No Home Owners Association
- 4 Units
Building Details
- Operating Expense $33,052
- Gross Income $115,200
Map
Home Values in the Area
Average Home Value in this Area
Property History
| Date | Event | Price | List to Sale | Price per Sq Ft | Prior Sale |
|---|---|---|---|---|---|
| 09/06/2025 09/06/25 | Pending | -- | -- | -- | |
| 08/14/2025 08/14/25 | For Sale | $925,000 | +18.1% | $157 / Sq Ft | |
| 02/28/2023 02/28/23 | Sold | $783,000 | +1.0% | $133 / Sq Ft | View Prior Sale |
| 11/08/2022 11/08/22 | For Sale | $775,000 | -- | $131 / Sq Ft |
Source: Maine Listings
MLS Number: 1634341








