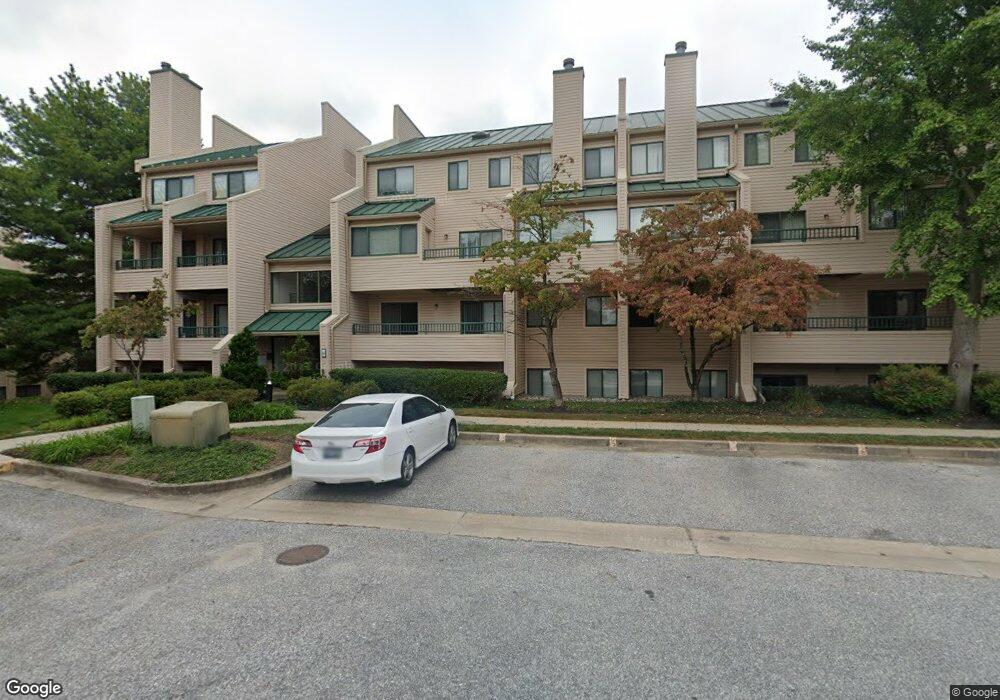4 Winners Cir Unit 1A Owings Mills, MD 21117
Estimated Value: $223,000 - $230,000
2
Beds
2
Baths
1,300
Sq Ft
$173/Sq Ft
Est. Value
About This Home
This home is located at 4 Winners Cir Unit 1A, Owings Mills, MD 21117 and is currently estimated at $225,188, approximately $173 per square foot. 4 Winners Cir Unit 1A is a home located in Baltimore County with nearby schools including Woodholme Elementary School, Northwest Academy of Health Sciences, and Owings Mills High School.
Ownership History
Date
Name
Owned For
Owner Type
Purchase Details
Closed on
Apr 17, 2003
Sold by
Moskowitz Alvin S
Bought by
Moskowitz Alvin S and Dahne Beth Ellen
Current Estimated Value
Purchase Details
Closed on
Jun 28, 1989
Sold by
Signet Bank Mary Land
Bought by
Moskowitz Alvin S
Create a Home Valuation Report for This Property
The Home Valuation Report is an in-depth analysis detailing your home's value as well as a comparison with similar homes in the area
Home Values in the Area
Average Home Value in this Area
Purchase History
| Date | Buyer | Sale Price | Title Company |
|---|---|---|---|
| Moskowitz Alvin S | -- | -- | |
| Moskowitz Alvin S | $85,000 | -- |
Source: Public Records
Tax History Compared to Growth
Tax History
| Year | Tax Paid | Tax Assessment Tax Assessment Total Assessment is a certain percentage of the fair market value that is determined by local assessors to be the total taxable value of land and additions on the property. | Land | Improvement |
|---|---|---|---|---|
| 2025 | $3,070 | $150,000 | $45,000 | $105,000 |
| 2024 | $3,070 | $146,667 | $0 | $0 |
| 2023 | $1,493 | $143,333 | $0 | $0 |
| 2022 | $2,879 | $140,000 | $40,000 | $100,000 |
| 2021 | $2,560 | $140,000 | $40,000 | $100,000 |
| 2020 | $1,697 | $140,000 | $40,000 | $100,000 |
| 2019 | $1,757 | $145,000 | $40,000 | $105,000 |
| 2018 | $2,578 | $142,333 | $0 | $0 |
| 2017 | $2,300 | $139,667 | $0 | $0 |
| 2016 | $1,888 | $137,000 | $0 | $0 |
| 2015 | $1,888 | $137,000 | $0 | $0 |
| 2014 | $1,888 | $137,000 | $0 | $0 |
Source: Public Records
Map
Nearby Homes
- 8001 Township Dr Unit 102B
- 8001 Township Dr
- 8102 Derby Ln
- 8101 Greenspring Way
- 23 Greenspring Valley Rd
- 16 Hamlet Dr
- 21 Wimbledon Ln
- 9314 Countess Dr
- 145 Wimbledon Ln
- 14 Englefield Square
- 9121 Field Rd
- 22 Royalty Cir
- 32 Royalty Cir
- 8 Greenshire Ln
- 0 Mcdonogh Rd Unit MDBC2128562
- 204 Berry Vine Dr
- 4 Chittenden Ln
- 1 Babette Ct
- 32 Barbican Way
- 8951 Griffin Way Unit 12
- 4 Winners Cir Unit 3B
- 4 Winners Cir Unit 3A
- 8014 Valley Manor Rd Unit 1A
- 8010 Valley Manor Rd Unit 1A
- 8014 Valley Manor Rd
- 8010 Valley Manor Rd Unit 3A
- 8014 Valley Manor Rd
- 2 Winners Cir Unit 2B
- 8010 Valley Manor Rd Unit 1B
- 4 Winners Cir Unit 3C
- 8012 Valley Manor Rd Unit 3C
- 8010 Valley Manor Rd Unit 3B
- 6 Winners Cir Unit 3
- 8012 Valley Manor Rd Unit 2B
- 8012 Valley Manor Rd Unit 3A
- 2 Winners Cir Unit 2
- 8014 Valley Manor Rd Unit 1B
- 2 Winners Cir Unit 3A
- 6 Winners Cir Unit 2A
- 8010 Valley Manor Rd Unit 2B
