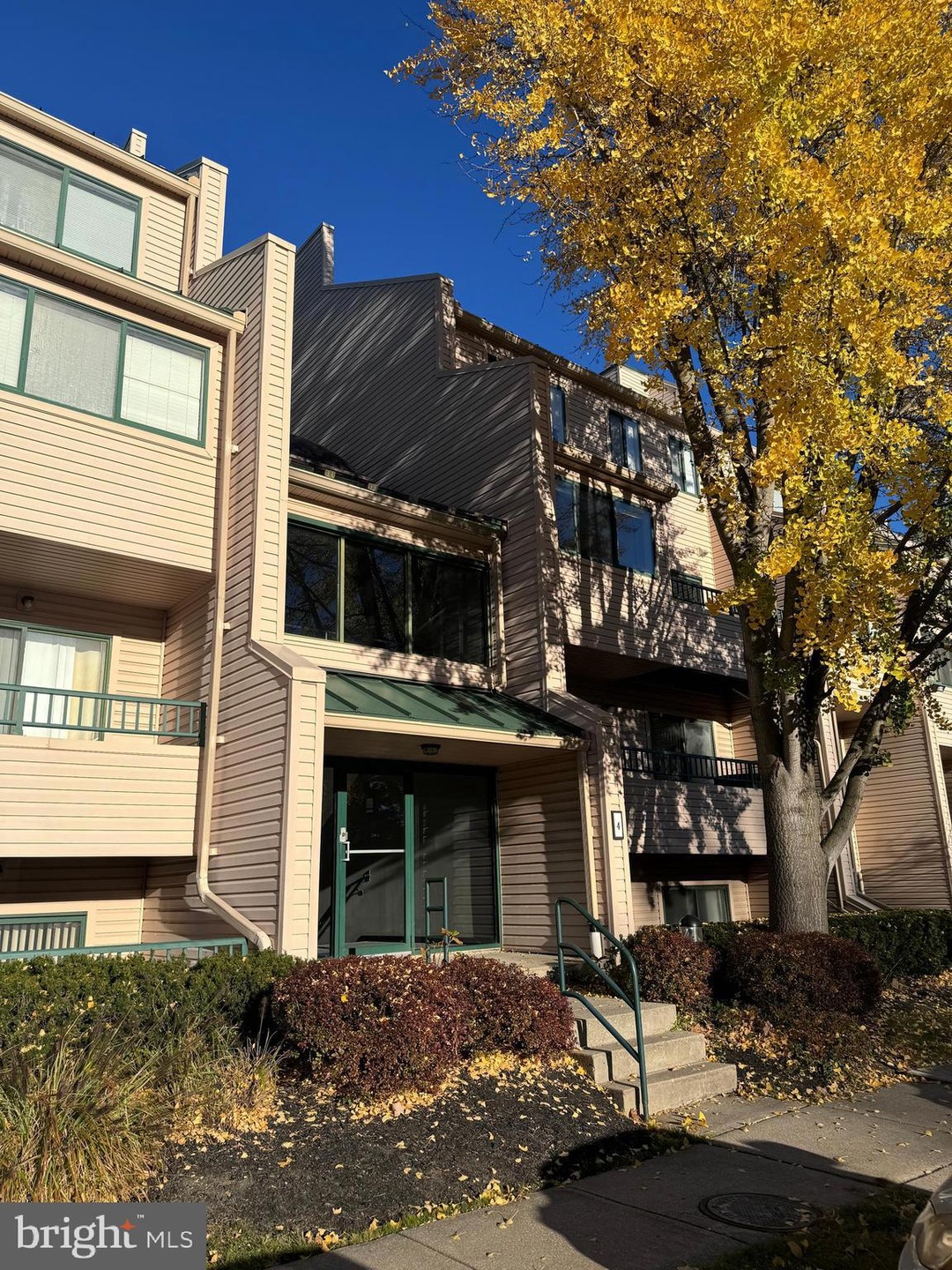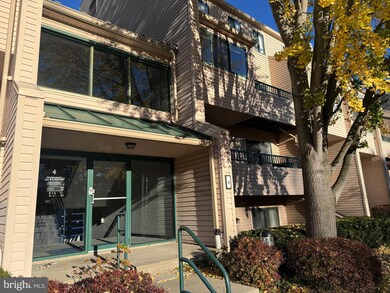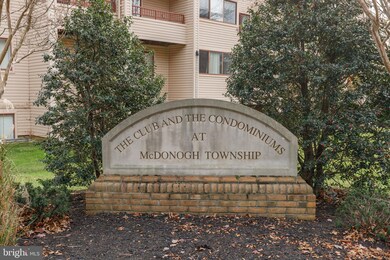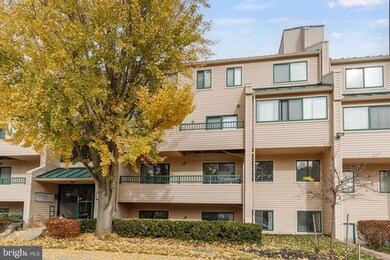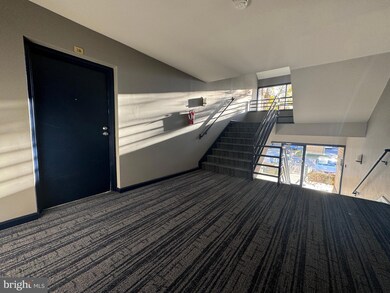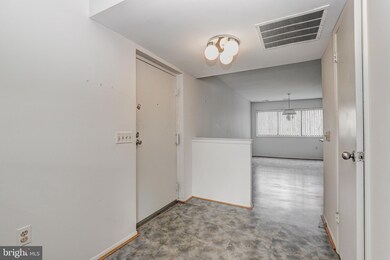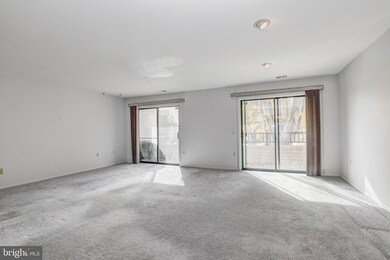
4 Winners Cir Unit 2B Owings Mills, MD 21117
Highlights
- Traditional Architecture
- Living Room
- Sliding Doors
- Balcony
- En-Suite Primary Bedroom
- Brick Front
About This Home
As of December 2024Welcome home to this clean second level condo in The Club at McDonogh. This condo features two bedrooms and two bathrooms, a spacious living room with sliding glass doors out to the balcony that let in tons of natural light, a kitchen with separate dining room that leads out to the second balcony. All in a secure building close to schools, restaurants, shopping, and major commuter routes! This home is ready for your personal touch! Schedule your private tour today before it's too late!
Last Agent to Sell the Property
EXP Realty, LLC License #644215 Listed on: 11/22/2024

Property Details
Home Type
- Condominium
Est. Annual Taxes
- $1,737
Year Built
- Built in 1987
HOA Fees
- $341 Monthly HOA Fees
Home Design
- Traditional Architecture
- Brick Front
Interior Spaces
- 1,346 Sq Ft Home
- Property has 1 Level
- Sliding Doors
- Living Room
- Dining Room
Kitchen
- Electric Oven or Range
- Stove
- Microwave
- Dishwasher
- Disposal
Flooring
- Carpet
- Vinyl
Bedrooms and Bathrooms
- 2 Main Level Bedrooms
- En-Suite Primary Bedroom
- 2 Full Bathrooms
Laundry
- Laundry on main level
- Dryer
- Washer
Parking
- Parking Lot
- Off-Street Parking
Schools
- Woodholme Elementary School
- Pikesville Middle School
- Owings Mills High School
Utilities
- Central Air
- Heat Pump System
- Vented Exhaust Fan
- Electric Water Heater
- Phone Available
- Cable TV Available
Additional Features
- Balcony
- Property is in good condition
Listing and Financial Details
- Assessor Parcel Number 04032100001753
Community Details
Overview
- Low-Rise Condominium
- Club At Mcdonogh Subdivision
Pet Policy
- Pets allowed on a case-by-case basis
Ownership History
Purchase Details
Home Financials for this Owner
Home Financials are based on the most recent Mortgage that was taken out on this home.Purchase Details
Similar Homes in the area
Home Values in the Area
Average Home Value in this Area
Purchase History
| Date | Type | Sale Price | Title Company |
|---|---|---|---|
| Deed | $175,000 | C&C Title | |
| Deed | $94,900 | -- |
Property History
| Date | Event | Price | Change | Sq Ft Price |
|---|---|---|---|---|
| 04/18/2025 04/18/25 | Rented | $1,750 | -2.8% | -- |
| 02/13/2025 02/13/25 | For Rent | $1,800 | 0.0% | -- |
| 12/13/2024 12/13/24 | Sold | $175,000 | 0.0% | $130 / Sq Ft |
| 12/02/2024 12/02/24 | Pending | -- | -- | -- |
| 11/22/2024 11/22/24 | For Sale | $175,000 | -- | $130 / Sq Ft |
Tax History Compared to Growth
Tax History
| Year | Tax Paid | Tax Assessment Tax Assessment Total Assessment is a certain percentage of the fair market value that is determined by local assessors to be the total taxable value of land and additions on the property. | Land | Improvement |
|---|---|---|---|---|
| 2025 | $2,954 | $150,000 | $45,000 | $105,000 |
| 2024 | $2,954 | $146,667 | $0 | $0 |
| 2023 | $2,882 | $143,333 | $0 | $0 |
| 2022 | $2,781 | $140,000 | $40,000 | $100,000 |
| 2021 | $1,697 | $140,000 | $40,000 | $100,000 |
| 2020 | $2,863 | $140,000 | $40,000 | $100,000 |
| 2019 | $1,757 | $145,000 | $40,000 | $105,000 |
| 2018 | $1,725 | $142,333 | $0 | $0 |
| 2017 | $2,223 | $139,667 | $0 | $0 |
| 2016 | -- | $137,000 | $0 | $0 |
| 2015 | $1,827 | $137,000 | $0 | $0 |
| 2014 | $1,827 | $137,000 | $0 | $0 |
Agents Affiliated with this Home
-
N
Seller's Agent in 2025
Nichole Shahverdi
Bay Property Management Group
(443) 708-4698
-

Buyer's Agent in 2025
Carol Strasfeld
Unrepresented Buyer Office
(301) 806-8871
3 in this area
5,821 Total Sales
-

Seller's Agent in 2024
Krystle Housley
EXP Realty, LLC
(443) 312-2222
2 in this area
51 Total Sales
-
C
Buyer's Agent in 2024
Charisse Branch
Cummings & Co Realtors
(443) 814-8349
2 in this area
24 Total Sales
Map
Source: Bright MLS
MLS Number: MDBC2112086
APN: 03-2100001753
- 10 Winners Cir Unit 1B
- 8000 Valley Manor Rd Unit 3B
- 8001 Greenspring Way Unit B
- 8009 Greenspring Way Unit C
- 8101 Greenspring Way
- 8105 Greenspring Way Unit B
- 25 Kenmar Ave
- 68 Hamlet Dr
- 8125 Greenspring Valley Rd
- 8124 Greenspring Valley Rd
- 161 Wimbledon Ln
- 14 Englefield Square
- 22 Royalty Cir
- 8003 Upperfield Ct
- 0 Mcdonogh Rd Unit MDBC2128562
- 204 Berry Vine Dr
- 4 Chittenden Ln
- 38 Stags Leap Ct
- 13 Austringer Ct
- Easton Front Load Garage Plan at The Fairways at Woodholme
