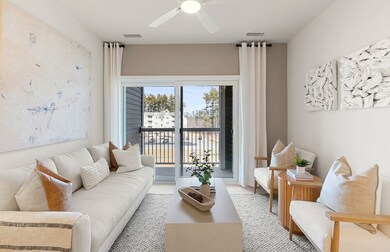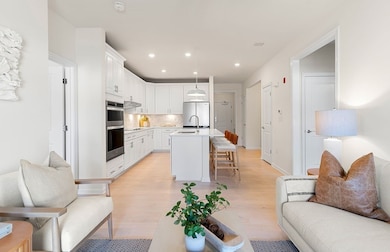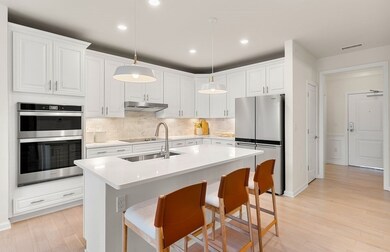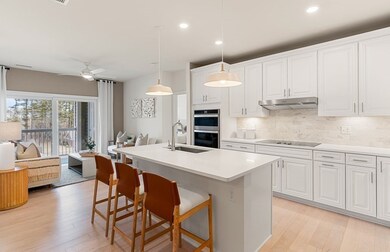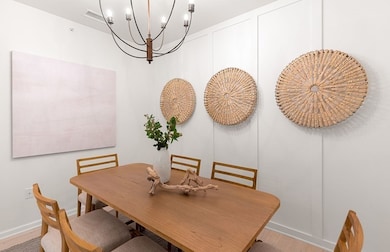4 Winslow Ln Unit 1411 Grafton, MA 01536
Highlights
- New Construction
- Open Floorplan
- Wood Flooring
- Grafton High School Rated A-
- Property is near public transit
- Main Floor Primary Bedroom
About This Home
Brand new! Just completed unit by Pulte. Be the first to move in and enjoy this new construction. Great building complex with all the latest and greatest construction features. Garage parking, Not a typical 2 bed unit. Additional Flex room and 2 attached baths with oversized bed rooms. Master with a walk in closet and double vanity. Living , Dining , expansive laundry room in unit all upscale. Kitchen has quartz counters and upgraded cabinets. True luxury living. Top Floor Unit. Elevator in building. Excellent views from balcony and privacy. Ample off street parking. Professionally landscaped grounds. Energy efficient construction and HVAC systems. Close to Grafton train station and Tufts.
Condo Details
Home Type
- Condominium
Year Built
- Built in 2025 | New Construction
Parking
- 1 Car Garage
Home Design
- Home to be built
- Entry on the 4th floor
Interior Spaces
- 1,425 Sq Ft Home
- Open Floorplan
- Recessed Lighting
- Den
Kitchen
- Range
- Microwave
- Dishwasher
- Kitchen Island
- Disposal
Flooring
- Wood
- Wall to Wall Carpet
- Ceramic Tile
Bedrooms and Bathrooms
- 2 Bedrooms
- Primary Bedroom on Main
- Walk-In Closet
- 2 Full Bathrooms
Laundry
- Laundry on main level
- Dryer
- Washer
Schools
- N.Grafton Elementary School
- Grafton Middle School
- Grafton High School
Utilities
- Cooling Available
- Forced Air Heating System
Additional Features
- Balcony
- Property is near public transit
Listing and Financial Details
- Security Deposit $3,000
- Property Available on 9/22/25
- Rent includes snow removal, gardener, air conditioning, parking
- 12 Month Lease Term
Community Details
Overview
- Property has a Home Owners Association
Amenities
- Common Area
- Shops
Pet Policy
- No Pets Allowed
Map
Source: MLS Property Information Network (MLS PIN)
MLS Number: 73433851
- 0 East St
- 2 Winslow Ln Unit 2302
- 2 Winslow Ln Unit 406
- 23 Institute Rd
- 14 Indian Path
- 150 North St
- 167 Worcester St
- 13 Westboro Rd
- 4 Westboro Rd
- 3 Abby Rd
- 17 Hingham Rd
- 55 Carroll Rd
- 11 Hovey Pond Dr Unit 11
- 30 Falmouth Dr
- 194 Worcester St
- 14 Northgate Ct Unit 14
- 127 Stoney Hill Rd
- 34 Clews St
- 32 Clews St
- 1 Doris Dr
- 1 High St Unit 4
- 18 Hovey Pond Dr Unit 18
- 23 Prentice St
- 23 Prentice St Unit 3101
- 17 Hollywood Dr Unit 1
- 100 Flint Pond Cir
- 47 Samuel Dr Unit 47
- 3 Flagg Rd
- 141 Lordvale Blvd Unit 141
- 48 Pointe Rok Dr Unit 48G
- 4 Westborough St
- 95-101 Upton St Unit 99-G
- 95-101 Upton St Unit 99-I
- 95-101 Upton St Unit 101-D
- 35 Grafton St (Rt 140) Unit 2
- 45 Kinglet Dr Unit A
- 15 Burghardt St Unit B
- 10 Beverly Cove
- 900 Madison Place
- 22 Yorkshire Terrace


