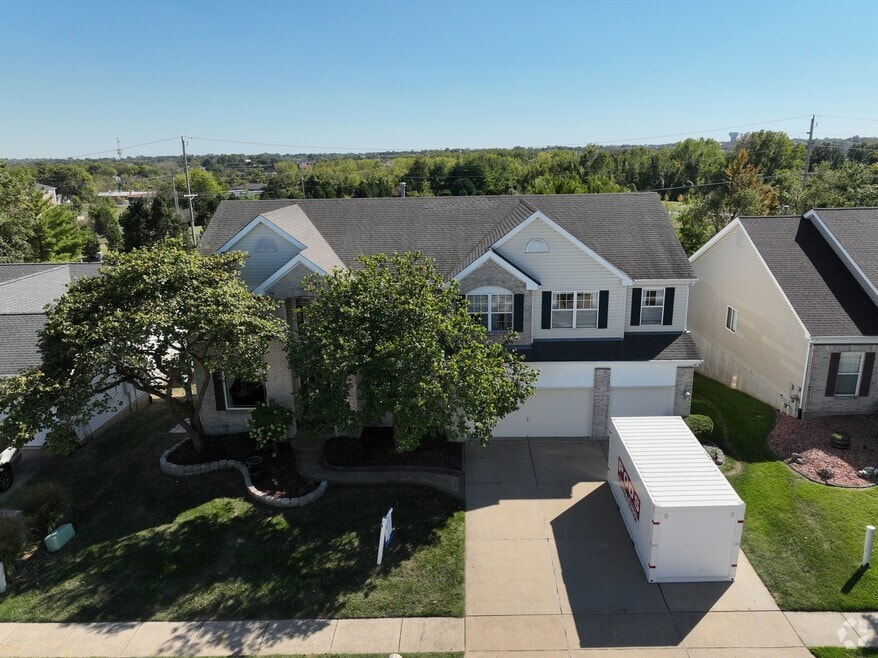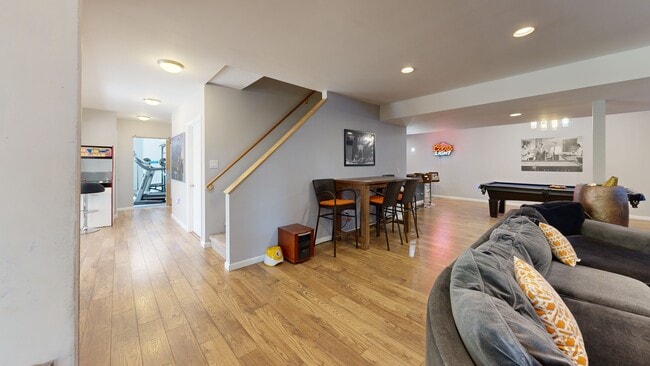
4 Wolverton Ct Saint Charles, MO 63301
Old Town Saint Charles NeighborhoodEstimated payment $3,654/month
Highlights
- Hot Property
- Open Floorplan
- Hearth Room
- Built-In Refrigerator
- Deck
- Recreation Room
About This Home
Stunning Upgraded Home in the Heart of St. Charles County. Nestled in a quiet neighborhood, this beautifully updated single-family home blends luxury, comfort, and thoughtful design. The main level showcases wood floors, elegant crown and base molding, two home offices, and a gourmet kitchen with Granite countertops, Monogram stainless steel appliances, dual refrigerators, 6-burner gas cooktop with pot filler, microwave drawer, beverage fridge, and custom cabinetry with pull-outs and lighting.The inviting great room features a stone accent wall and opens to a large deck overlooking a private, fenced backyard with mature trees—perfect for entertaining. Upstairs, enjoy hardwood floors in the hall and loft, updated Jack & Jill baths with granite and tile, spacious bedrooms, and a guest ensuite with double sinks. The luxurious primary suite offers a tray ceiling, sitting area, spa-inspired bath with dual shower heads and soaking tub, and a custom walk-in closet. Additional highlights include a formal dining room, upper-level laundry, mudroom with built-in dog wash, and an optional double-unit fridge. The finished walkout basement features 9-ft ceilings, granite wet bar and kitchenette, full bath, fitness/bonus room, and ample storage. Dual HVAC systems (1 & 2 years old), humidifier, two water heaters, and newer picture windows in front rooms. Rare opportunity—homes with this level of craftsmanship and upgrades seldom come available!
Open House Schedule
-
Sunday, October 19, 20251:00 to 3:00 pm10/19/2025 1:00:00 PM +00:0010/19/2025 3:00:00 PM +00:00Please join us!Add to Calendar
Home Details
Home Type
- Single Family
Est. Annual Taxes
- $5,513
Year Built
- Built in 2001
Lot Details
- 0.33 Acre Lot
- Lot Dimensions are 80x182
- Wood Fence
- Level Lot
- Few Trees
- Back Yard Fenced
HOA Fees
- $24 Monthly HOA Fees
Parking
- 3 Car Attached Garage
Home Design
- Traditional Architecture
- Shingle Roof
- Vinyl Siding
Interior Spaces
- 2-Story Property
- Open Floorplan
- Bar Fridge
- Bar
- Crown Molding
- High Ceiling
- Ceiling Fan
- Recessed Lighting
- Chandelier
- Gas Fireplace
- Pocket Doors
- French Doors
- Panel Doors
- Mud Room
- Entrance Foyer
- Great Room with Fireplace
- Family Room
- Sitting Room
- Combination Dining and Living Room
- Breakfast Room
- Home Office
- Recreation Room
- Workshop
- Storage
- Home Gym
Kitchen
- Hearth Room
- Eat-In Kitchen
- Built-In Double Oven
- Built-In Gas Range
- Range Hood
- Microwave
- Built-In Refrigerator
- Dishwasher
- Stainless Steel Appliances
- Granite Countertops
Flooring
- Wood
- Carpet
- Ceramic Tile
- Luxury Vinyl Tile
Bedrooms and Bathrooms
- 4 Bedrooms
- Walk-In Closet
- Soaking Tub
- Shower Only
Laundry
- Laundry Room
- Laundry on upper level
- Dryer
- Washer
Finished Basement
- Walk-Out Basement
- Basement Fills Entire Space Under The House
- Exterior Basement Entry
- 9 Foot Basement Ceiling Height
- Finished Basement Bathroom
Outdoor Features
- Deck
- Patio
- Rear Porch
Schools
- Harris Elem. Elementary School
- Jefferson / Hardin Middle School
- St. Charles West High School
Utilities
- Forced Air Heating and Cooling System
- Water Heater
Listing and Financial Details
- Assessor Parcel Number 6-0015-8046-00-0201.0000000
Community Details
Overview
- Association fees include common area maintenance, snow removal
- Covington Association
Amenities
- Common Area
Map
Home Values in the Area
Average Home Value in this Area
Tax History
| Year | Tax Paid | Tax Assessment Tax Assessment Total Assessment is a certain percentage of the fair market value that is determined by local assessors to be the total taxable value of land and additions on the property. | Land | Improvement |
|---|---|---|---|---|
| 2025 | $5,513 | $90,581 | -- | -- |
| 2023 | $5,504 | $86,229 | $0 | $0 |
| 2022 | $4,982 | $72,788 | $0 | $0 |
| 2021 | $4,988 | $72,788 | $0 | $0 |
| 2020 | $4,789 | $67,162 | $0 | $0 |
| 2019 | $4,747 | $67,162 | $0 | $0 |
| 2018 | $4,418 | $59,419 | $0 | $0 |
| 2017 | $4,358 | $59,419 | $0 | $0 |
| 2016 | $4,490 | $59,008 | $0 | $0 |
| 2015 | $4,481 | $59,008 | $0 | $0 |
| 2014 | $4,328 | $56,218 | $0 | $0 |
Property History
| Date | Event | Price | List to Sale | Price per Sq Ft |
|---|---|---|---|---|
| 10/16/2025 10/16/25 | For Sale | $599,900 | -- | $145 / Sq Ft |
Purchase History
| Date | Type | Sale Price | Title Company |
|---|---|---|---|
| Warranty Deed | $362,808 | -- |
Mortgage History
| Date | Status | Loan Amount | Loan Type |
|---|---|---|---|
| Open | $275,000 | No Value Available |
About the Listing Agent

Peter Lu, real estate professional and community specialist with EXP Realty, knows a thing or two about falling in love with a house. In 2004, he bought his own home and discovered the confusing world of real estate transactions. He quickly became convinced that there had to be a better way to get people into great houses. Since then, Peter has been committed to helping clients find the home of their dreams without the stress and worry the process usually entails. Whether you're buying or
Peter's Other Listings
Source: MARIS MLS
MLS Number: MIS25067233
APN: 6-0015-8046-00-0201.0000000
- 8 Wilton Ct
- 3509 Sutton Dr
- 3465 Sutton Ct
- 470 Benton Dr Unit E
- 450 Benton Dr Unit E
- 440 Benton Dr Unit L
- 480 Benton Dr Unit L
- 420 Benton Dr Unit C
- 528 Leaning Woods St
- 2 Soenker Cir
- 622 Walnut Woods St
- 710 Antler Ridge Dr
- 1309 Cave Springs Estate Dr
- 932 Sugar Pear St
- 2934 Maldon Ln
- 1344 Cave Springs Estate Dr
- 2976 Treemont Dr Unit 11B
- 2905 Maldon Ln
- 2026 Dawson Dr
- 1410 Ticonderoga Dr
- 3600 Harry s Truman Blvd
- 2100 Pure St
- 100 Turnberry Place
- 3437 Ipswich Ln
- 238 W Wellspring Way
- 1000 Fountainview Cir
- 3545 Veterans Memorial Pkwy
- 10 San Miguel Dr
- 4000 Ryleigh Reserve Ln
- 2065 Saint Andrews Dr
- 5300 Mexico Rd
- 1611 Treetop Dr
- 5555 Veterans Memorial Pkwy
- 1100 Saint Peters Centre Blvd
- 100 Viva Bene Cir
- 900 Parkcrest Dr
- 609 River Moss Dr
- 304 Donner Pass
- 33 Terrie Ln
- 1539 Country Bend Dr





