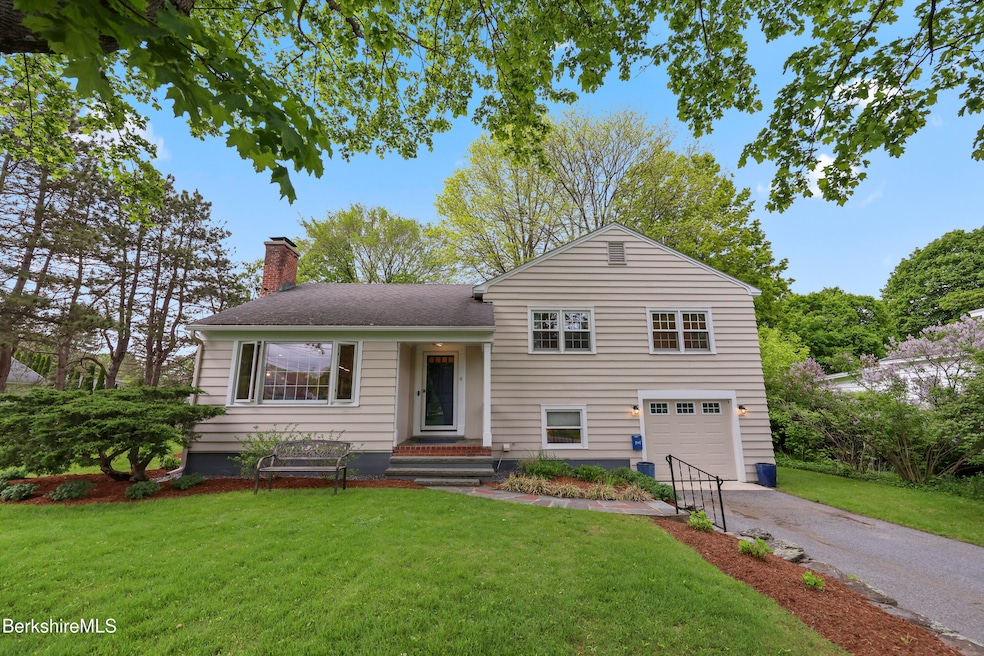
4 Woodlawn Dr Williamstown, MA 01267
Highlights
- Vaulted Ceiling
- Wood Flooring
- Skylights
- Lanesborough Elementary School Rated A-
- Sun or Florida Room
- Fireplace
About This Home
As of August 2025Step into Sophisticated Comfort in a prime location! Welcome to this tastefully renovated 3-bedroom, 3-bathroom smart home, where timeless charm meets modern innovation. Fully remodeled between 2021-2022, every detail has been thoughtfully curated for style, comfort, and efficiency. When you step inside, your eye is immediately drawn to the stunning, professionally designed kitchen. Outfitted with commercial grade smart appliances, including a 6-burner gas stove with a commercial vent hood, a beverage fridge, and touch sensor farmhouse sink, this space is as functional as it is beautiful. Cambria luxury quartz countertops, KraftMaid cabinetry with dual pantries, and recessed & under-cabinet lighting elevate the space for cooking and entertaining.
Last Agent to Sell the Property
BURNHAM GOLD REAL ESTATE, LLC Brokerage Phone: 413-281-0437 License #009530759 Listed on: 05/19/2025
Home Details
Home Type
- Single Family
Est. Annual Taxes
- $6,896
Year Built
- 1955
Lot Details
- 0.36 Acre Lot
- Lot Dimensions are 110' x 148.5'
Home Design
- Split Level Home
- Wood Frame Construction
- Asphalt Shingled Roof
- Vinyl Siding
Interior Spaces
- 2,100 Sq Ft Home
- Vaulted Ceiling
- Skylights
- Fireplace
- Sun or Florida Room
- Alarm System
Kitchen
- Range with Range Hood
- Dishwasher
Flooring
- Wood
- Ceramic Tile
Bedrooms and Bathrooms
- 3 Bedrooms
- Walk-In Closet
- In-Law or Guest Suite
- 3 Full Bathrooms
Laundry
- Dryer
- Washer
Basement
- Basement Fills Entire Space Under The House
- Interior Basement Entry
Parking
- 1 Car Attached Garage
- Off-Street Parking
Schools
- Williamstown Elementary School
- Mount Greylock Reg. Middle School
- Mount Greylock Reg. High School
Utilities
- Zoned Heating and Cooling
- Boiler Heating System
- Heating System Uses Natural Gas
- Radiant Heating System
- Natural Gas Water Heater
- Private Sewer
Ownership History
Purchase Details
Home Financials for this Owner
Home Financials are based on the most recent Mortgage that was taken out on this home.Purchase Details
Home Financials for this Owner
Home Financials are based on the most recent Mortgage that was taken out on this home.Similar Homes in Williamstown, MA
Home Values in the Area
Average Home Value in this Area
Purchase History
| Date | Type | Sale Price | Title Company |
|---|---|---|---|
| Fiduciary Deed | $319,500 | None Available | |
| Deed | $159,000 | -- |
Mortgage History
| Date | Status | Loan Amount | Loan Type |
|---|---|---|---|
| Previous Owner | $359,100 | Purchase Money Mortgage | |
| Previous Owner | $80,000 | No Value Available | |
| Previous Owner | $81,050 | Purchase Money Mortgage | |
| Previous Owner | $100,000 | No Value Available | |
| Previous Owner | $25,000 | No Value Available | |
| Previous Owner | $68,000 | No Value Available |
Property History
| Date | Event | Price | Change | Sq Ft Price |
|---|---|---|---|---|
| 08/01/2025 08/01/25 | Sold | $750,000 | -5.7% | $357 / Sq Ft |
| 06/17/2025 06/17/25 | Pending | -- | -- | -- |
| 05/19/2025 05/19/25 | For Sale | $795,000 | +151.6% | $379 / Sq Ft |
| 02/16/2021 02/16/21 | Sold | $316,000 | +0.3% | $247 / Sq Ft |
| 09/29/2020 09/29/20 | Pending | -- | -- | -- |
| 09/24/2020 09/24/20 | For Sale | $315,000 | -- | $246 / Sq Ft |
Tax History Compared to Growth
Tax History
| Year | Tax Paid | Tax Assessment Tax Assessment Total Assessment is a certain percentage of the fair market value that is determined by local assessors to be the total taxable value of land and additions on the property. | Land | Improvement |
|---|---|---|---|---|
| 2025 | $6,896 | $499,700 | $148,100 | $351,600 |
| 2024 | $6,925 | $457,100 | $140,300 | $316,800 |
| 2023 | $6,715 | $415,300 | $127,600 | $287,700 |
| 2022 | $5,976 | $353,200 | $122,700 | $230,500 |
| 2021 | $5,571 | $322,000 | $122,700 | $199,300 |
| 2020 | $5,681 | $322,800 | $123,700 | $199,100 |
| 2019 | $5,220 | $289,200 | $140,100 | $149,100 |
| 2018 | $5,188 | $289,200 | $140,100 | $149,100 |
| 2017 | -- | $289,200 | $140,100 | $149,100 |
| 2016 | -- | $0 | $0 | $0 |
| 2015 | $4,154 | $266,100 | $140,100 | $126,000 |
| 2014 | $3,825 | $250,300 | $127,700 | $122,600 |
Agents Affiliated with this Home
-

Seller's Agent in 2025
Erin Scott
BURNHAM GOLD REAL ESTATE, LLC
(413) 281-0437
27 in this area
113 Total Sales
-
L
Buyer's Agent in 2025
Lisa Mendel
BURNHAM GOLD REAL ESTATE, LLC
(413) 841-3329
7 in this area
51 Total Sales
-

Seller's Agent in 2021
Terry Harron-Lamb
DOUBLE P GENERAL CONTRACTING AND REAL ESTATE ,LLC
(413) 822-0626
49 in this area
56 Total Sales
Map
Source: Berkshire County Board of REALTORS®
MLS Number: 246394
APN: WILL-000120-000000-000075
- 163 Cole Ave
- 12 Arnold St Unit 16
- 290 Cole Ave
- 24 Front St Unit 22-24
- 291 Cole Ave Unit 293
- 295 Cole Ave
- 108 Berkshire Dr
- 672 N Hoosac Rd Unit 676
- 1 River Run Unit 1
- 12 River Run
- 160 Water St Unit 114
- 160 Water St Unit 102
- 160 Water St Unit 407
- 160 Water St Unit 112
- 160 Water St Unit 23
- 160 Water St Unit 103
- 160 Water St Unit 209
- 160 Water St Unit 309
- 111 Park St
- 46 Cobble View Rd






