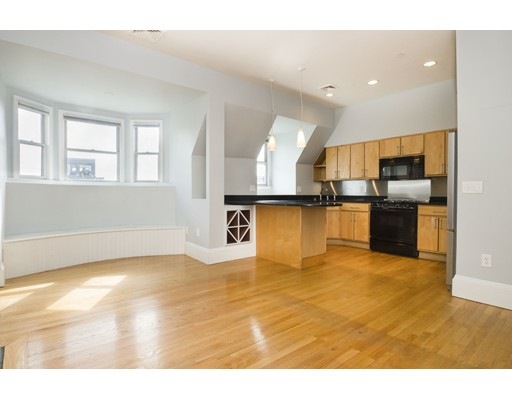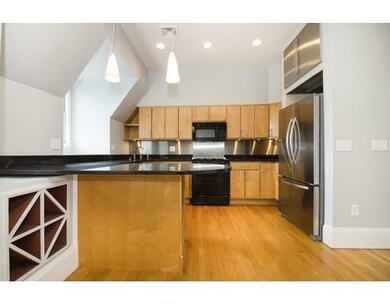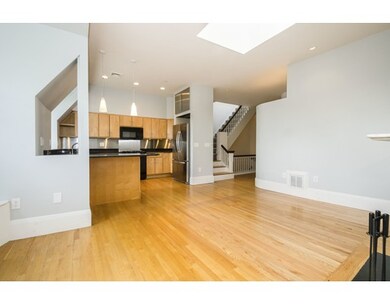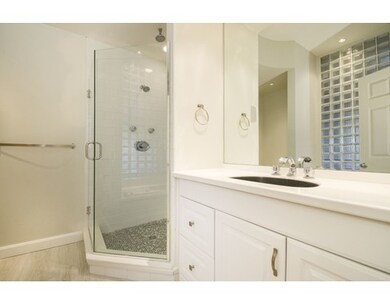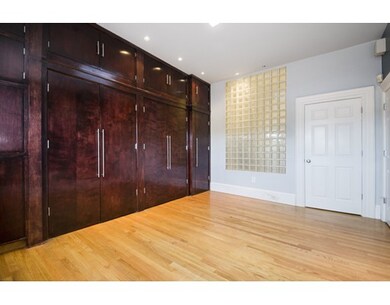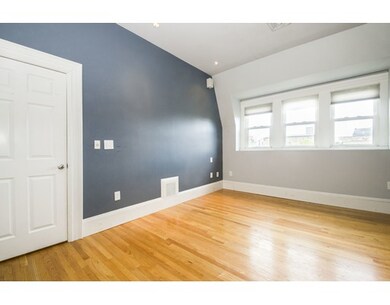
4 Worcester Square Unit 5 Boston, MA 02118
South End NeighborhoodAbout This Home
As of October 2019OPEN HOUSES CANCELED SELLER ACCEPTED OFFER Located in a quintessential South End brownstone, this idyllic 2 bedroom penthouse is situated overlooking historic Worcester Square and down the street from Toro, Flour Bakery, Mike's Diner, Blackstone Square and other prime neighborhood charms. This spacious and sun-filled two-bedroom penthouse has everything you've been looking for. An ideally proportioned open kitchen with plentiful cabinet space and ample granite counter surface area combine to create an oversized peninsula ideal for entertaining. Accentuated by high ceilings, skylights, a wood-burning fireplace, and a designated dining area. The generous master bedroom, with overhead skylight, is adorned with custom closets. The home is distinguished by a private roofdeck, accessed by a full staircase, that exhibits awe-inspiring panoramic views of the entire Boston skyline. Featuring a recently renovated bathroom, DEEDED PARKING, central AC and in-unit laundry
Property Details
Home Type
Condominium
Est. Annual Taxes
$11,110
Year Built
1899
Lot Details
0
Listing Details
- Unit Level: 4
- Unit Placement: Top/Penthouse
- Other Agent: 1.00
- Special Features: None
- Property Sub Type: Condos
- Year Built: 1899
Interior Features
- Appliances: Range, Dishwasher, Microwave, Refrigerator, Washer, Dryer
- Fireplaces: 1
- Has Basement: No
- Fireplaces: 1
- Number of Rooms: 4
- Amenities: Public Transportation, Shopping, Medical Facility, T-Station
- Energy: Insulated Windows
- Flooring: Hardwood
- Interior Amenities: Cable Available, Intercom
Exterior Features
- Roof: Rubber
- Construction: Brick
- Exterior: Brick
- Exterior Unit Features: Deck - Roof
Garage/Parking
- Parking: Off-Street, Deeded
- Parking Spaces: 1
Utilities
- Cooling: Central Air
- Heating: Forced Air
- Cooling Zones: 1
- Heat Zones: 1
- Hot Water: Natural Gas
Condo/Co-op/Association
- Association Fee Includes: Water, Sewer, Master Insurance, Exterior Maintenance, Snow Removal
- Association Pool: No
- Association Security: Intercom
- Management: Professional - Off Site
- Pets Allowed: Yes
- No Units: 5
- Unit Building: 5
Lot Info
- Assessor Parcel Number: W:08 P:01440 S:010
Ownership History
Purchase Details
Home Financials for this Owner
Home Financials are based on the most recent Mortgage that was taken out on this home.Purchase Details
Home Financials for this Owner
Home Financials are based on the most recent Mortgage that was taken out on this home.Purchase Details
Home Financials for this Owner
Home Financials are based on the most recent Mortgage that was taken out on this home.Similar Homes in the area
Home Values in the Area
Average Home Value in this Area
Purchase History
| Date | Type | Sale Price | Title Company |
|---|---|---|---|
| Condominium Deed | $955,000 | -- | |
| Not Resolvable | $800,000 | -- | |
| Deed | $614,000 | -- | |
| Deed | $614,000 | -- |
Mortgage History
| Date | Status | Loan Amount | Loan Type |
|---|---|---|---|
| Open | $749,000 | Adjustable Rate Mortgage/ARM | |
| Closed | $764,000 | Purchase Money Mortgage | |
| Previous Owner | $640,000 | Adjustable Rate Mortgage/ARM | |
| Previous Owner | $387,000 | No Value Available | |
| Previous Owner | $414,000 | Purchase Money Mortgage | |
| Previous Owner | $85,000 | No Value Available | |
| Previous Owner | $212,500 | No Value Available | |
| Previous Owner | $208,000 | No Value Available |
Property History
| Date | Event | Price | Change | Sq Ft Price |
|---|---|---|---|---|
| 10/04/2019 10/04/19 | Sold | $955,000 | -2.1% | $973 / Sq Ft |
| 08/22/2019 08/22/19 | Pending | -- | -- | -- |
| 08/08/2019 08/08/19 | Price Changed | $975,000 | -2.0% | $993 / Sq Ft |
| 07/16/2019 07/16/19 | For Sale | $995,000 | +24.4% | $1,013 / Sq Ft |
| 06/29/2015 06/29/15 | Sold | $800,000 | 0.0% | $886 / Sq Ft |
| 06/20/2015 06/20/15 | Pending | -- | -- | -- |
| 05/29/2015 05/29/15 | Off Market | $800,000 | -- | -- |
| 05/28/2015 05/28/15 | For Sale | $775,000 | -- | $858 / Sq Ft |
Tax History Compared to Growth
Tax History
| Year | Tax Paid | Tax Assessment Tax Assessment Total Assessment is a certain percentage of the fair market value that is determined by local assessors to be the total taxable value of land and additions on the property. | Land | Improvement |
|---|---|---|---|---|
| 2025 | $11,110 | $959,400 | $0 | $959,400 |
| 2024 | $10,190 | $934,900 | $0 | $934,900 |
| 2023 | $9,840 | $916,200 | $0 | $916,200 |
| 2022 | $9,871 | $907,300 | $0 | $907,300 |
| 2021 | $9,491 | $889,500 | $0 | $889,500 |
| 2020 | $9,804 | $928,400 | $0 | $928,400 |
| 2019 | $9,499 | $901,200 | $0 | $901,200 |
| 2018 | $8,906 | $849,800 | $0 | $849,800 |
| 2017 | $8,572 | $809,400 | $0 | $809,400 |
| 2016 | $8,560 | $778,200 | $0 | $778,200 |
| 2015 | $7,714 | $637,000 | $0 | $637,000 |
| 2014 | $7,272 | $578,100 | $0 | $578,100 |
Agents Affiliated with this Home
-

Seller's Agent in 2019
Ryan Glass
Gibson Sothebys International Realty
(617) 721-2143
13 in this area
155 Total Sales
-

Buyer's Agent in 2019
Susan Piracini
Compass
(781) 475-2475
36 in this area
65 Total Sales
-

Seller's Agent in 2015
SellBoston Team
SellBoston LLC
(617) 500-9838
9 in this area
56 Total Sales
Map
Source: MLS Property Information Network (MLS PIN)
MLS Number: 71845683
APN: CBOS-000000-000008-001440-000010
- 1 Worcester Square Unit 4
- 41 Worcester Square Unit 7
- 50 E Springfield St Unit 1
- 19 Worcester Square Unit 1
- 771 Harrison Ave Unit 208
- 771 Harrison Ave Unit 305
- 771 Harrison Ave Unit PH612
- 771 Harrison Ave Unit 9G
- 771 Harrison Ave Unit 6G
- 32 E Springfield St Unit 3
- 55 E Springfield St Unit 1
- 1666 Washington St Unit 3
- 1666 Washington St Unit 2
- 1682 Washington St Unit 8
- 666 Massachusetts Ave
- 7 E Springfield St Unit PH6
- 2 E Concord St Unit 1
- 691 Massachusetts Ave Unit 507
- 691 Massachusetts Ave Unit 102
- 683 Massachusetts Ave Unit 4
