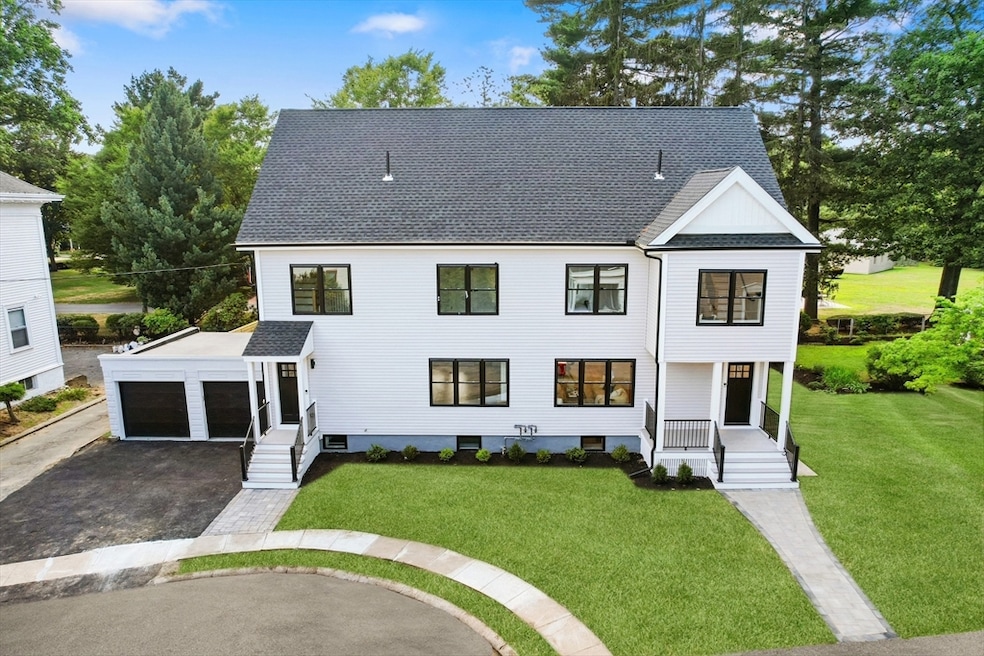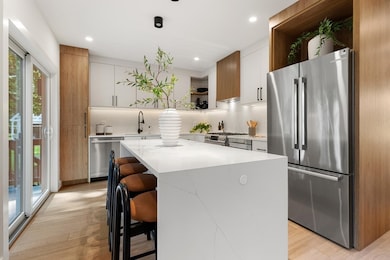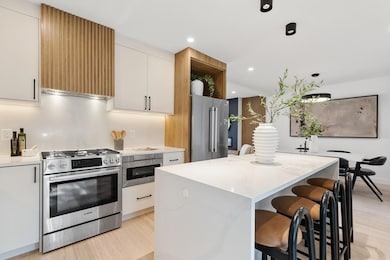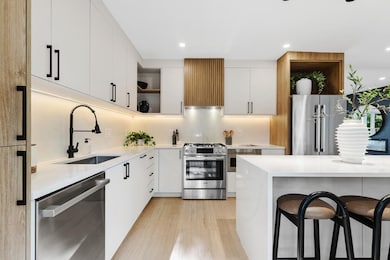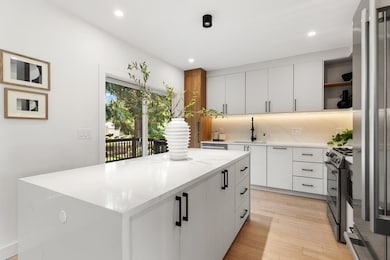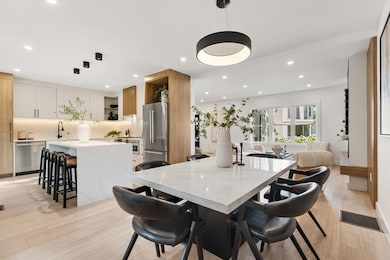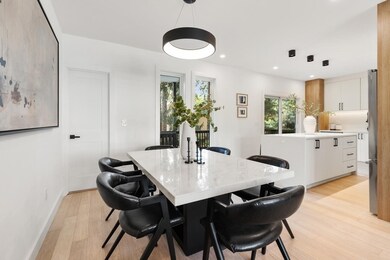4 Wyman Ct Unit 4 Winchester, MA 01890
The Flats NeighborhoodEstimated payment $8,820/month
Highlights
- New Construction
- Open Floorplan
- Deck
- Ambrose Elementary School Rated A
- Custom Closet System
- Property is near public transit
About This Home
Another Tree Top Group masterpiece –Welcome to 4 Wyman Court! New full gut renovation townhome with 2,500 sq. ft., 4 beds, 4.5 baths & 4 levels of sun-drenched living space. Located in a prime end of cul-de-sac & moments from the vibrant Winchester Center including shops, dining & commuter rail. Main level features a thoughtfully designed kitchen w/ stainless steel appliances, a large center island, opening to bright living & dining areas w/ custom cabinetry & hardwood floors. The 2nd level offers a serene en-suite primary w/ private deck, a spacious 2nd bedroom, full bathroom, 2nd floor laundry, & includes a versatile loft ideal for office or lounge. The 3rd floor hosts a 2nd en-suite primary w/ double closets. Finished lower level boasts a 4th bedroom, full bathroom, family room w/ built-ins, & wet bar! Additional highlights include a 1-car garage, an extra off-street parking space, & EV charger readiness. Luxury, location & design—your perfect Winchester townhome awaits!
Townhouse Details
Home Type
- Townhome
Est. Annual Taxes
- $14,793
Year Built
- Built in 2025 | New Construction
HOA Fees
- $250 Monthly HOA Fees
Parking
- 1 Car Attached Garage
- Tandem Parking
- Open Parking
- Off-Street Parking
- Assigned Parking
Home Design
- Entry on the 1st floor
- Frame Construction
- Shingle Roof
Interior Spaces
- 4-Story Property
- Open Floorplan
- Wet Bar
- Recessed Lighting
- Decorative Lighting
- Insulated Windows
- Insulated Doors
- Living Room with Fireplace
- Loft
- Basement
- Exterior Basement Entry
Kitchen
- Stove
- Range
- Microwave
- Dishwasher
- Stainless Steel Appliances
- Kitchen Island
- Solid Surface Countertops
Flooring
- Wood
- Ceramic Tile
Bedrooms and Bathrooms
- 4 Bedrooms
- Primary bedroom located on second floor
- Custom Closet System
- Dual Closets
- Walk-In Closet
- Double Vanity
- Separate Shower
Laundry
- Laundry on upper level
- Dryer
- Washer
Outdoor Features
- Balcony
- Deck
- Porch
Location
- Property is near public transit
- Property is near schools
Schools
- Ambrose Elementary School
- Mccall Middle School
- WHS High School
Utilities
- Forced Air Heating and Cooling System
- 3 Cooling Zones
- 3 Heating Zones
- Heating System Uses Natural Gas
- Internet Available
- Cable TV Available
Additional Features
- Energy-Efficient Thermostat
- Fenced Yard
Listing and Financial Details
- Assessor Parcel Number M:016 B:0162 L:0,899018
Community Details
Overview
- Association fees include water, sewer, insurance, reserve funds
- 2 Units
- 4 6 Wyman Court Community
Amenities
- Shops
Recreation
- Tennis Courts
Map
Home Values in the Area
Average Home Value in this Area
Property History
| Date | Event | Price | List to Sale | Price per Sq Ft |
|---|---|---|---|---|
| 11/26/2025 11/26/25 | Pending | -- | -- | -- |
| 11/14/2025 11/14/25 | For Sale | $1,399,000 | -- | $560 / Sq Ft |
Source: MLS Property Information Network (MLS PIN)
MLS Number: 73454901
- 6 Wyman Ct Unit 6
- 1 Copley St
- 19 Glengarry Rd
- 104 Church St
- 10 Sheffield Rd
- 6 Ivy Cir
- 2 Everett Ave
- 46 Church St
- 53 Bacon St
- 44 Cabot St
- 36 Elmwood Ave Unit 2
- 9 Lakeview Terrace
- 666 Main St Unit 312
- 666 Main St Unit 315
- 32 Woodside Rd
- 89 Wildwood St
- 62 Richardson St
- 5 Bacon St
- 77A Brooks St
- 200 Swanton St Unit 228
