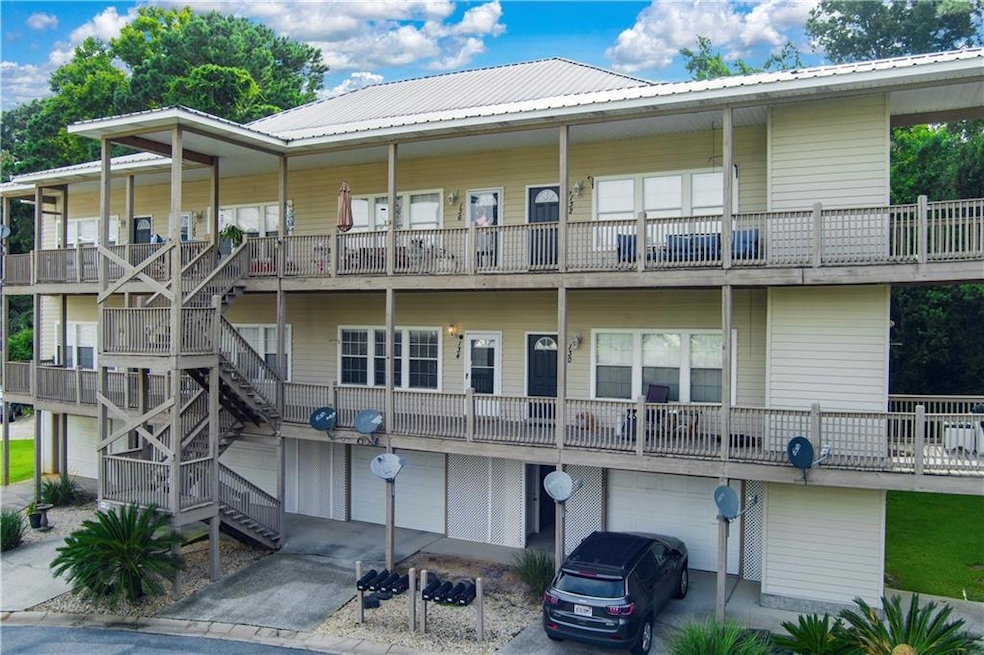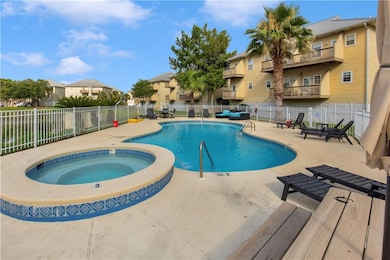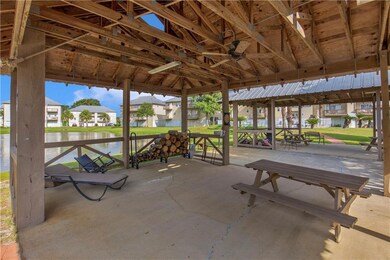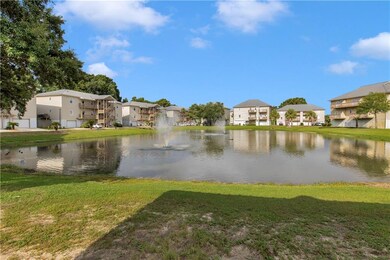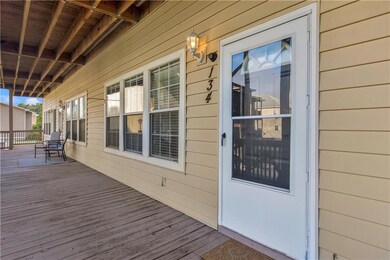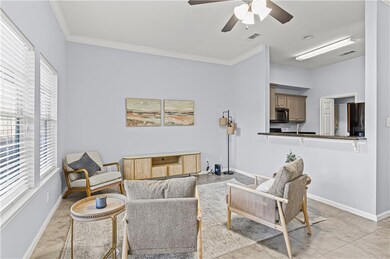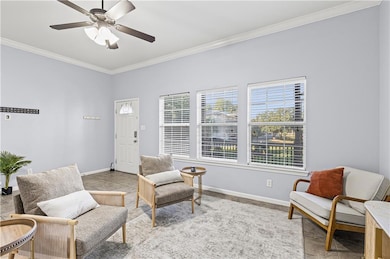4 Yacht Club Dr Unit 134 Daphne, AL 36526
Estimated payment $1,308/month
Highlights
- Boat Dock
- Property Fronts a Bay or Harbor
- In Ground Pool
- W. J. Carroll Intermediate School Rated A-
- Open-Concept Dining Room
- 3-minute walk to D'Olive Bay Boat Launch
About This Home
Updated 2-Bedroom Condo in Gated Sunset Bay Villas | Daphne, AL Welcome to this beautifully updated second-floor condo located in the sought-after gated community of Sunset Bay Villas in Daphne. Offering the perfect blend of comfort, style, and convenience, this move-in ready 2-bedroom, 2-bathroom home features 10-foot ceilings and elegant tile flooring throughout. The kitchen is a true showpiece, boasting granite countertops, sleek grey cabinetry, black appliances, and a spacious granite breakfast bar—ideal for casual dining or entertaining. The open-concept living area flows seamlessly onto the rocking chair front porch, where you can unwind with stunning sunset views overlooking the tranquil lake. Additional highlights include a private one-car garage with extra storage space, in-unit washer and dryer (to convey), and access to premium community amenities such as an elevator, pool, hot tub, scenic lake, boardwalk, and a pier extending into Mobile Bay. Perfectly located near shopping, dining, and just under an hour from Alabama's beautiful white sand beaches, this condo offers both lifestyle and location. Don’t miss your chance to own a piece of paradise—schedule your private showing today!
All information is deemed reliable but not guaranteed. Buyer and buyer’s agent to verify all details.
Property Details
Home Type
- Condominium
Est. Annual Taxes
- $857
Year Built
- Built in 2006
Lot Details
- Home fronts a pond
- Property Fronts a Bay or Harbor
- Two or More Common Walls
- Landscaped
HOA Fees
- $366 Monthly HOA Fees
Parking
- 1 Car Garage
Home Design
- Raised Foundation
- Metal Roof
- Vinyl Siding
- HardiePlank Type
Interior Spaces
- 1,035 Sq Ft Home
- 1-Story Property
- Crown Molding
- Ceiling height of 9 feet on the main level
- Ceiling Fan
- Double Pane Windows
- Window Treatments
- Family Room
- Open-Concept Dining Room
- Water Views
- Laundry in Kitchen
Kitchen
- Breakfast Bar
- Electric Range
- Microwave
- Dishwasher
- Stone Countertops
Flooring
- Laminate
- Ceramic Tile
Bedrooms and Bathrooms
- 2 Main Level Bedrooms
- Walk-In Closet
- 2 Full Bathrooms
- Whirlpool Bathtub
Outdoor Features
- In Ground Pool
- Deck
- Covered Patio or Porch
- Outdoor Storage
Location
- Property is near schools
- Property is near shops
Schools
- Daphne Elementary And Middle School
- Daphne High School
Utilities
- Central Heating and Cooling System
- 220 Volts
- 110 Volts
Listing and Financial Details
- Assessor Parcel Number 4303710007007028903
Community Details
Overview
- 100 Units
- Mid-Rise Condominium
- Sunset Bay Villas Condos Subdivision
Recreation
- Boat Dock
- Boating
- Community Pool
- Trails
Security
- Gated Community
Map
Home Values in the Area
Average Home Value in this Area
Tax History
| Year | Tax Paid | Tax Assessment Tax Assessment Total Assessment is a certain percentage of the fair market value that is determined by local assessors to be the total taxable value of land and additions on the property. | Land | Improvement |
|---|---|---|---|---|
| 2024 | $857 | $18,640 | $0 | $18,640 |
| 2023 | $0 | $17,600 | $0 | $17,600 |
| 2022 | $0 | $13,660 | $0 | $0 |
| 2021 | $0 | $12,420 | $0 | $0 |
| 2020 | $0 | $11,900 | $0 | $0 |
| 2019 | $0 | $11,180 | $0 | $0 |
| 2018 | $0 | $10,880 | $0 | $0 |
| 2017 | $423 | $9,840 | $0 | $0 |
| 2016 | $783 | $18,220 | $0 | $0 |
| 2015 | $845 | $19,660 | $0 | $0 |
| 2014 | $881 | $19,660 | $0 | $0 |
| 2013 | -- | $20,700 | $0 | $0 |
Property History
| Date | Event | Price | List to Sale | Price per Sq Ft | Prior Sale |
|---|---|---|---|---|---|
| 11/25/2025 11/25/25 | Pending | -- | -- | -- | |
| 09/30/2025 09/30/25 | Price Changed | $164,900 | -2.9% | $159 / Sq Ft | |
| 08/15/2025 08/15/25 | Price Changed | $169,900 | -2.9% | $164 / Sq Ft | |
| 07/30/2025 07/30/25 | Price Changed | $175,000 | -5.4% | $169 / Sq Ft | |
| 07/25/2025 07/25/25 | For Sale | $185,000 | -3.1% | $179 / Sq Ft | |
| 08/10/2023 08/10/23 | Sold | $191,000 | +0.6% | $185 / Sq Ft | View Prior Sale |
| 07/22/2023 07/22/23 | Pending | -- | -- | -- | |
| 07/17/2023 07/17/23 | Price Changed | $189,900 | -5.0% | $183 / Sq Ft | |
| 05/27/2023 05/27/23 | Price Changed | $199,900 | -2.4% | $193 / Sq Ft | |
| 05/27/2023 05/27/23 | For Sale | $204,900 | 0.0% | $198 / Sq Ft | |
| 05/10/2023 05/10/23 | Pending | -- | -- | -- | |
| 05/03/2023 05/03/23 | Price Changed | $204,900 | -2.4% | $198 / Sq Ft | |
| 04/18/2023 04/18/23 | For Sale | $210,000 | 0.0% | $203 / Sq Ft | |
| 03/28/2023 03/28/23 | Pending | -- | -- | -- | |
| 03/24/2023 03/24/23 | For Sale | $210,000 | +61.9% | $203 / Sq Ft | |
| 02/11/2021 02/11/21 | Sold | $129,700 | +22.5% | $120 / Sq Ft | View Prior Sale |
| 01/21/2021 01/21/21 | Pending | -- | -- | -- | |
| 03/27/2017 03/27/17 | Sold | $105,900 | 0.0% | $98 / Sq Ft | View Prior Sale |
| 03/27/2017 03/27/17 | Sold | $105,900 | 0.0% | $98 / Sq Ft | View Prior Sale |
| 02/14/2017 02/14/17 | Pending | -- | -- | -- | |
| 02/13/2017 02/13/17 | Pending | -- | -- | -- | |
| 09/20/2016 09/20/16 | For Sale | $105,900 | +8.1% | $98 / Sq Ft | |
| 06/12/2015 06/12/15 | Sold | $98,000 | 0.0% | $94 / Sq Ft | View Prior Sale |
| 06/12/2015 06/12/15 | Sold | $98,000 | 0.0% | $94 / Sq Ft | View Prior Sale |
| 05/13/2015 05/13/15 | Pending | -- | -- | -- | |
| 04/21/2015 04/21/15 | Pending | -- | -- | -- | |
| 05/23/2014 05/23/14 | For Sale | $98,000 | +1.6% | $94 / Sq Ft | |
| 01/31/2014 01/31/14 | Sold | $96,500 | 0.0% | $93 / Sq Ft | View Prior Sale |
| 01/31/2014 01/31/14 | Sold | $96,500 | 0.0% | $93 / Sq Ft | View Prior Sale |
| 01/01/2014 01/01/14 | Pending | -- | -- | -- | |
| 12/27/2013 12/27/13 | Pending | -- | -- | -- | |
| 05/29/2013 05/29/13 | For Sale | $96,500 | -- | $93 / Sq Ft |
Purchase History
| Date | Type | Sale Price | Title Company |
|---|---|---|---|
| Warranty Deed | $150,000 | None Listed On Document | |
| Warranty Deed | $129,700 | Atc | |
| Warranty Deed | $105,900 | None Available | |
| Warranty Deed | $98,000 | None Available | |
| Warranty Deed | $96,500 | None Available | |
| Warranty Deed | -- | None Available |
Mortgage History
| Date | Status | Loan Amount | Loan Type |
|---|---|---|---|
| Open | $125,000 | Seller Take Back | |
| Previous Owner | $74,000 | New Conventional | |
| Previous Owner | $94,570 | New Conventional | |
| Previous Owner | $62,500 | New Conventional | |
| Previous Owner | $97,723 | Unknown |
Source: Gulf Coast MLS (Mobile Area Association of REALTORS®)
MLS Number: 7622075
APN: 43-03-71-0-007-007.028-903
- 4 Yacht Club Dr Unit 72
- 4 Yacht Club Dr Unit 22
- 4 Yacht Club Dr Unit 3
- 4 Yacht Club Dr Unit 196
- 4 Yacht Club Dr Unit 154
- 4 Yacht Club Dr Unit 19
- 4 Yacht Club Dr Unit 200
- 4 Yacht Club Dr Unit 74
- 4 Yacht Club Dr Unit 90
- 4 Yacht Club Dr Unit 46
- 4 Yacht Club Dr Unit 86
- 4 Yacht Club Dr Unit 142
- 4 Yacht Club Dr Unit 180
- 4 Yacht Club Dr Unit 70
- 4 Yacht Club Dr Unit 15
- 1080 Sea Cliff Dr N Unit 1080
- 1080 Sea Cliff Dr N Unit 2B
- 2061 Seacliff Dr N Unit 2061
- 2081 Sea Cliff Dr N Unit 2B
- 6382 Madison St
- 4 Yacht Club Dr Unit 212
- 2200 E Bay Dr
- 1011 Sea Cliff Dr N
- 2031 Seacliff Dr N
- 2069 Sea Cliff Dr N Unit 2069
- 110 Windsor Dr
- 11207 Elemis Dr
- 550 Jackson St
- 27670 Us Highway 98
- 27642 Us Highway 98
- 500 Grant St Unit A 104
- 500 Grant St Unit 207B
- 500 Grant St Unit D 114
- 100 Tower Dr Unit 1D
- 101 Brentwood Dr
- 200 Parma Dr Unit 1
- 200 Parma Dr Unit D5
- 200 Parma Dr Unit 5
- 36 Summer Oaks Dr
- 29150 Lake Forest Blvd
