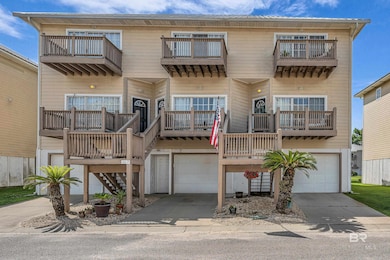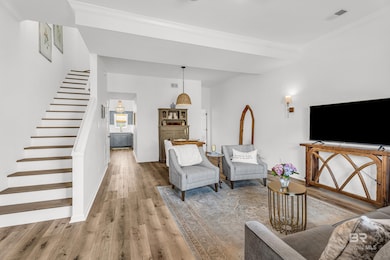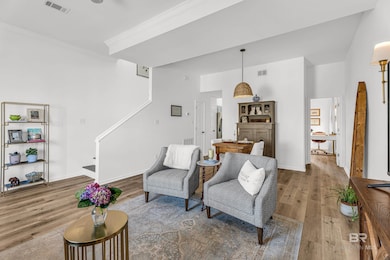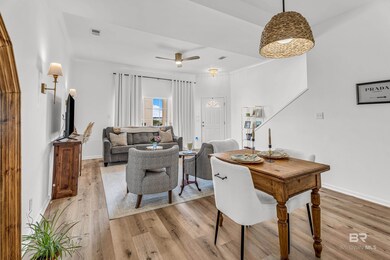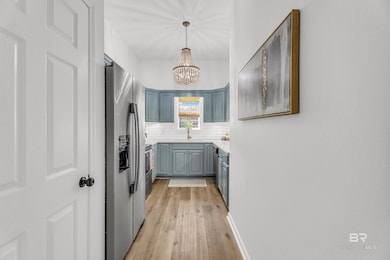
4 Yacht Club Dr Unit 15 Daphne, AL 36526
Estimated payment $2,211/month
Highlights
- Fishing
- Bay View
- Community Pool
- W. J. Carroll Intermediate School Rated A-
- High Ceiling
- 3-minute walk to D'Olive Bay Boat Launch
About This Home
Experience the best of bayfront living in this completely updated and move-in ready 3-bedroom, 3-bathroom home with views of Mobile Bay. Designed for comfort and style, this property boasts a fresh, coastal-inspired ambiance and seamless indoor-outdoor living. The entire unit was renovated in 2022 with improvements such as new HVAC units, flooring, appliances, countertops, light fixtures, and paint. Enjoy tranquil evenings by the pool or take in spectacular sunsets from your private community pier perfect for fishing or simply relaxing by the water. A large garage offers ample storage for vehicles and gear, and the public boat launch is walking distance from the home. Whether you're looking for a full-time residence or a weekend getaway, this rare bayfront gem offers the lifestyle you've been dreaming of. Buyer to verify all information during due diligence.
Listing Agent
Bellator Real Estate, LLC Brokerage Phone: 251-928-0031 Listed on: 05/19/2025

Property Details
Home Type
- Condominium
Est. Annual Taxes
- $960
Year Built
- Built in 2001
HOA Fees
- $496 Monthly HOA Fees
Home Design
- Metal Roof
- Wood Siding
- Concrete Fiber Board Siding
- Piling Construction
Interior Spaces
- 1,440 Sq Ft Home
- 3-Story Property
- High Ceiling
- Ceiling Fan
- Double Pane Windows
- Combination Dining and Living Room
- Bay Views
- Termite Clearance
Kitchen
- Convection Oven
- Cooktop
- Microwave
- Dishwasher
- Disposal
Bedrooms and Bathrooms
- 3 Bedrooms
- Primary bedroom located on second floor
- 3 Full Bathrooms
- Dual Vanity Sinks in Primary Bathroom
- Soaking Tub
- Separate Shower
Laundry
- Dryer
- Washer
Parking
- Attached Garage
- Automatic Garage Door Opener
Outdoor Features
- Balcony
- Front Porch
Schools
- Daphne Elementary School
- Daphne Middle School
- Daphne High School
Additional Features
- Landscaped
- Central Heating and Cooling System
Listing and Financial Details
- Legal Lot and Block 15 / 15
- Assessor Parcel Number 4303710007007.011.908
Community Details
Overview
- Association fees include management, common area insurance, ground maintenance, pest control, recreational facilities, reserve funds, trash
- 3 Units
Amenities
- Community Gazebo
- Community Barbecue Grill
Recreation
- Community Pool
- Community Spa
- Fishing
Pet Policy
- Limit on the number of pets
Map
Home Values in the Area
Average Home Value in this Area
Tax History
| Year | Tax Paid | Tax Assessment Tax Assessment Total Assessment is a certain percentage of the fair market value that is determined by local assessors to be the total taxable value of land and additions on the property. | Land | Improvement |
|---|---|---|---|---|
| 2024 | $915 | $20,880 | $0 | $20,880 |
| 2023 | $979 | $22,260 | $0 | $22,260 |
| 2022 | $1,300 | $30,240 | $0 | $0 |
| 2021 | $1,176 | $27,360 | $0 | $0 |
| 2020 | $1,078 | $25,060 | $0 | $0 |
| 2019 | $1,078 | $25,060 | $0 | $0 |
| 2018 | $1,016 | $23,620 | $0 | $0 |
| 2017 | $1,041 | $23,040 | $0 | $0 |
| 2016 | $1,016 | $22,460 | $0 | $0 |
| 2015 | $979 | $21,600 | $0 | $0 |
| 2014 | $1,041 | $23,040 | $0 | $0 |
| 2013 | -- | $25,920 | $0 | $0 |
Property History
| Date | Event | Price | Change | Sq Ft Price |
|---|---|---|---|---|
| 07/28/2025 07/28/25 | Price Changed | $300,000 | -1.6% | $208 / Sq Ft |
| 05/19/2025 05/19/25 | For Sale | $305,000 | +38.6% | $212 / Sq Ft |
| 07/22/2022 07/22/22 | Sold | $220,000 | -2.2% | $153 / Sq Ft |
| 06/27/2022 06/27/22 | Pending | -- | -- | -- |
| 06/09/2022 06/09/22 | For Sale | $225,000 | 0.0% | $156 / Sq Ft |
| 06/06/2022 06/06/22 | Pending | -- | -- | -- |
| 06/03/2022 06/03/22 | For Sale | $225,000 | 0.0% | $156 / Sq Ft |
| 05/20/2022 05/20/22 | Pending | -- | -- | -- |
| 02/08/2022 02/08/22 | For Sale | $225,000 | -- | $156 / Sq Ft |
Purchase History
| Date | Type | Sale Price | Title Company |
|---|---|---|---|
| Warranty Deed | $170,000 | None Listed On Document | |
| Warranty Deed | $220,000 | Mccorauodale Law Firm | |
| Warranty Deed | $220,000 | None Listed On Document | |
| Warranty Deed | $165,000 | None Available |
Mortgage History
| Date | Status | Loan Amount | Loan Type |
|---|---|---|---|
| Previous Owner | $176,000 | New Conventional | |
| Previous Owner | $59,300 | New Conventional | |
| Previous Owner | $65,000 | Fannie Mae Freddie Mac |
Similar Homes in Daphne, AL
Source: Baldwin REALTORS®
MLS Number: 379434
APN: 43-03-71-0-007-007.011-908
- 6 Yacht Club Dr Unit 105
- 6 Yacht Club Dr Unit 115A
- 4 Yacht Club Dr Unit 86
- 4 Yacht Club Dr Unit 154
- 4 Yacht Club Dr Unit 202
- 4 Yacht Club Dr Unit 134
- 4 Yacht Club Dr Unit 90
- 4 Yacht Club Dr Unit 3
- 4 Yacht Club Dr Unit 208
- 4 Yacht Club Dr Unit 170
- 4 Yacht Club Dr Unit 174
- 4 Yacht Club Dr Unit 9
- 4 Yacht Club Dr Unit 142
- 4 Yacht Club Dr Unit 166
- 4 Yacht Club Dr Unit 70
- 4 Yacht Club Dr Unit 74
- 4 Yacht Club Dr Unit 200
- 1051 Sea Cliff Dr N Unit 2A
- 1095 Sea Cliff Dr S Unit 1095
- 2086 Seacliff Dr N Unit 2086
- 4 Yacht Club Dr Unit 212
- 6 Yacht Club Dr Unit 111A
- 2200 E Bay Dr
- 1011 Sea Cliff Dr N
- 28520 2nd St Unit 1107
- 28520 2nd St Unit 1106
- 550 Jackson St
- 27670 Us Highway 98
- 110 5th St
- 500 Grant St Unit 207B
- 500 Grant St Unit C-111
- 500 Grant St Unit 214 D
- 101 Brentwood Dr
- 200 Parma Dr Unit 1
- 200 Parma Dr Unit 5
- 200 Parma Dr Unit 4
- 68 Summer Oaks Dr
- 29150 Lake Forest Blvd
- 1000 D'Olive Springs Dr Unit D3
- 130 Sandlewood Cir S

