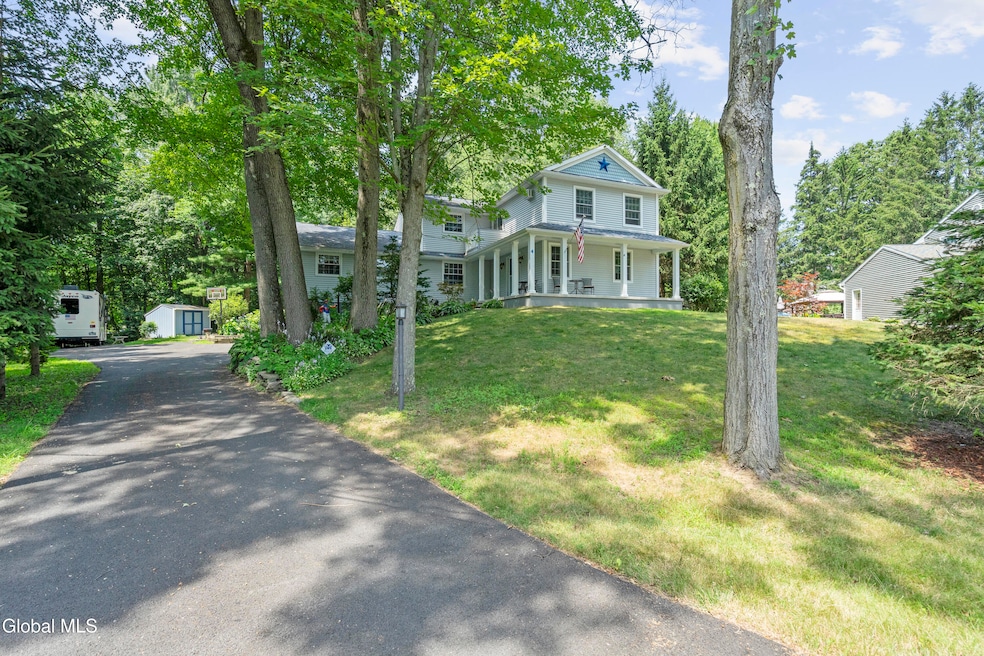4 Yankee Ct Clifton Park, NY 12065
Estimated payment $4,269/month
Highlights
- Indoor Pool
- RV or Boat Parking
- Wooded Lot
- Arongen Elementary School Rated A-
- Deck
- Vaulted Ceiling
About This Home
There's room for everyone in this beautiful 5+BD estate, plus a separate 1BR apt. suitable for rental income or guests. W/ almost an acre of privacy in the heart of Clifton Park, this property will not last long! On a quiet cul-de-sac but only mins from the northway, fine dining, Chick-fil-a, Starbucks & many major retail outlets, 4 Yankee Ct. features an expansive primary suite w/ vaulted ceilings, a jetted soaking tub en suite plus a huge WIC. Bbq by the pool, soak in the hot tub, play lawn games, or just sit by the campfire in your own woods, the BY will become your personal oasis. Large FR w/ new gas FP, W/D on 2-levels, newer central air & high efficiency furnace, formal DR spacious library/office w/built in bookcase, bonus room, work out room, oversized 2+car GAR, & tons of storage.
Listing Agent
Miranda Real Estate Group, Inc License #10401361556 Listed on: 07/30/2025
Home Details
Home Type
- Single Family
Est. Annual Taxes
- $7,768
Year Built
- Built in 1966
Lot Details
- 0.8 Acre Lot
- Cul-De-Sac
- Partially Fenced Property
- Vinyl Fence
- Corner Lot
- Wooded Lot
Parking
- 2 Car Garage
- Garage Door Opener
- RV or Boat Parking
Home Design
- Block Foundation
- Vinyl Siding
- Asphalt
Interior Spaces
- 3-Story Property
- Built-In Features
- Vaulted Ceiling
- Paddle Fans
- Gas Fireplace
- Sliding Doors
- Entryway
- Family Room
- Living Room with Fireplace
- Dining Room
- Den
- Full Attic
Kitchen
- Eat-In Kitchen
- Gas Oven
- Range
- Microwave
- Ice Maker
- Dishwasher
- Kitchen Island
- Disposal
Flooring
- Wood
- Laminate
- Tile
- Vinyl
Bedrooms and Bathrooms
- 6 Bedrooms
- Primary bedroom located on second floor
- Bathroom on Main Level
- Soaking Tub
Laundry
- Laundry Room
- Laundry on main level
- Washer and Dryer
Finished Basement
- Heated Basement
- Walk-Out Basement
- Laundry in Basement
Home Security
- Home Security System
- Carbon Monoxide Detectors
Pool
- Indoor Pool
- Pool House
Outdoor Features
- Deck
- Wrap Around Porch
- Shed
Schools
- Shenendehowa High School
Utilities
- Forced Air Heating and Cooling System
- Wood Insert Heater
- Heating System Uses Natural Gas
- Radiant Heating System
- 200+ Amp Service
- Gas Water Heater
- Cable TV Available
Community Details
- No Home Owners Association
Listing and Financial Details
- Legal Lot and Block 30.000 / 1
- Assessor Parcel Number 413800 278.10-1-30
Map
Home Values in the Area
Average Home Value in this Area
Tax History
| Year | Tax Paid | Tax Assessment Tax Assessment Total Assessment is a certain percentage of the fair market value that is determined by local assessors to be the total taxable value of land and additions on the property. | Land | Improvement |
|---|---|---|---|---|
| 2024 | $7,368 | $190,000 | $29,500 | $160,500 |
| 2023 | $7,719 | $190,000 | $29,500 | $160,500 |
| 2022 | $7,367 | $190,000 | $29,500 | $160,500 |
| 2021 | $7,171 | $190,000 | $29,500 | $160,500 |
| 2020 | $6,921 | $190,000 | $29,500 | $160,500 |
| 2019 | $4,904 | $190,000 | $29,500 | $160,500 |
| 2018 | $6,994 | $190,000 | $29,500 | $160,500 |
| 2017 | $6,985 | $190,000 | $29,500 | $160,500 |
| 2016 | $6,885 | $190,000 | $29,500 | $160,500 |
Property History
| Date | Event | Price | Change | Sq Ft Price |
|---|---|---|---|---|
| 08/25/2025 08/25/25 | Pending | -- | -- | -- |
| 08/06/2025 08/06/25 | Price Changed | $679,900 | -2.7% | $234 / Sq Ft |
| 07/30/2025 07/30/25 | For Sale | $699,000 | -- | $240 / Sq Ft |
Mortgage History
| Date | Status | Loan Amount | Loan Type |
|---|---|---|---|
| Closed | $200,000 | Credit Line Revolving | |
| Closed | $103,300 | Credit Line Revolving |
Source: Global MLS
MLS Number: 202522797
APN: 413800-278-010-0001-030-000-0000







