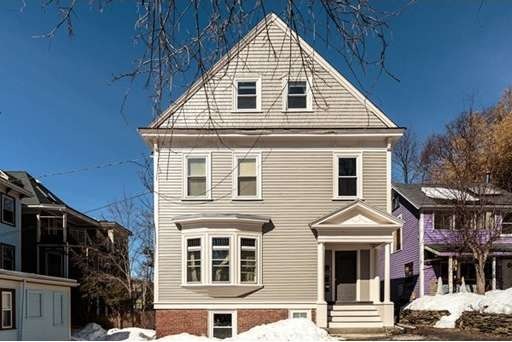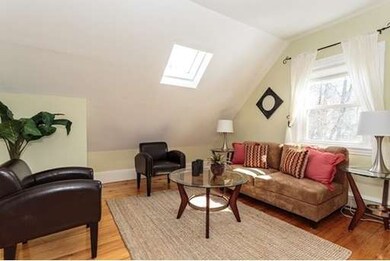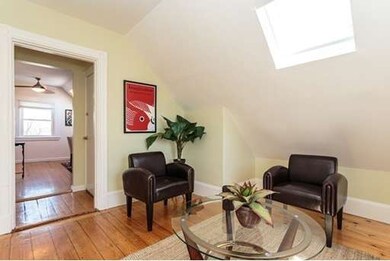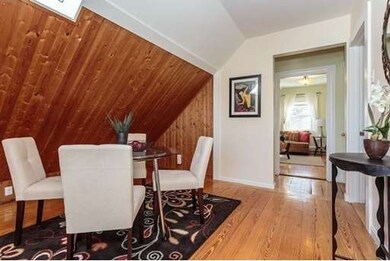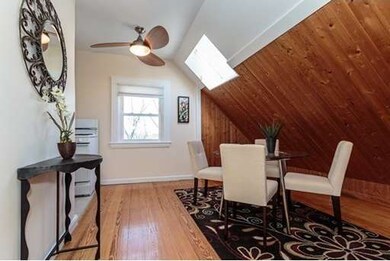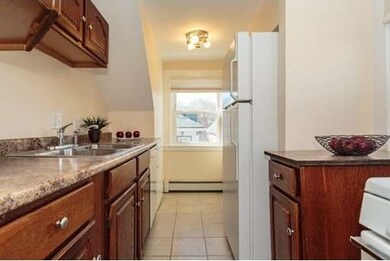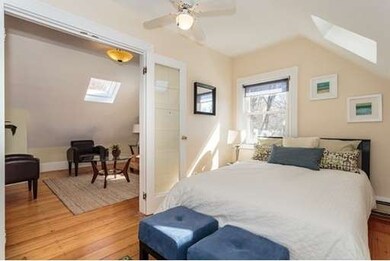
40 1/2 Paul Gore St Unit 3 Jamaica Plain, MA 02130
Jamaica Plain NeighborhoodAbout This Home
As of February 2020Fabulous treetop oasis! Lovely one bedroom condo with beautiful natural light. Not an inch of space is wasted in this delightful unit. Hardwood floors, multiple skylights, gas cooking, dishwasher, disposal, shared laundry and off-street parking for one car. Leave the world behind when you drive up to your sunny hideaway, nestled behind 40 Paul Gore. Easy walk to bustling Centre Street-Whole Foods is at the end of the Street! Walk to Stonybrook MBTA Orange Line station or take the #39 bus to Longwood or Copley Square.
Property Details
Home Type
Condominium
Est. Annual Taxes
$5,209
Year Built
1900
Lot Details
0
Listing Details
- Unit Level: 3
- Unit Placement: Upper
- Special Features: None
- Property Sub Type: Condos
- Year Built: 1900
Interior Features
- Has Basement: Yes
- Number of Rooms: 3
- Amenities: Public Transportation, Shopping, Tennis Court, Park, Walk/Jog Trails, Laundromat, Bike Path, T-Station
- Electric: Circuit Breakers
- Energy: Insulated Windows, Insulated Doors, Prog. Thermostat
- Flooring: Wood, Tile
- Bathroom #1: Third Floor
- Kitchen: Third Floor
- Laundry Room: Basement
- Living Room: Third Floor, 10X12
- Master Bedroom: Third Floor, 8X12
- Master Bedroom Description: Skylight, Ceiling Fan(s), Closet, Flooring - Hardwood
- Dining Room: Third Floor, 9X12
Exterior Features
- Construction: Frame
- Exterior Unit Features: Garden Area
Garage/Parking
- Parking: Off-Street, Assigned
- Parking Spaces: 1
Utilities
- Heat Zones: 1
- Hot Water: Natural Gas
- Utility Connections: for Gas Range
Condo/Co-op/Association
- Association Fee Includes: Water, Master Insurance, Exterior Maintenance
- Association Pool: No
- Management: Owner Association
- Pets Allowed: Yes
- No Units: 3
- Unit Building: 3
Ownership History
Purchase Details
Home Financials for this Owner
Home Financials are based on the most recent Mortgage that was taken out on this home.Purchase Details
Home Financials for this Owner
Home Financials are based on the most recent Mortgage that was taken out on this home.Purchase Details
Home Financials for this Owner
Home Financials are based on the most recent Mortgage that was taken out on this home.Purchase Details
Home Financials for this Owner
Home Financials are based on the most recent Mortgage that was taken out on this home.Purchase Details
Similar Home in the area
Home Values in the Area
Average Home Value in this Area
Purchase History
| Date | Type | Sale Price | Title Company |
|---|---|---|---|
| Condominium Deed | $399,000 | None Available | |
| Not Resolvable | $340,000 | -- | |
| Not Resolvable | $261,000 | -- | |
| Deed | $165,000 | -- | |
| Deed | $66,000 | -- |
Mortgage History
| Date | Status | Loan Amount | Loan Type |
|---|---|---|---|
| Open | $319,200 | New Conventional | |
| Previous Owner | $315,000 | New Conventional | |
| Previous Owner | $247,950 | New Conventional | |
| Previous Owner | $33,000 | Purchase Money Mortgage | |
| Previous Owner | $127,050 | No Value Available | |
| Previous Owner | $4,950 | No Value Available |
Property History
| Date | Event | Price | Change | Sq Ft Price |
|---|---|---|---|---|
| 02/25/2020 02/25/20 | Sold | $399,000 | 0.0% | $674 / Sq Ft |
| 01/12/2020 01/12/20 | Pending | -- | -- | -- |
| 01/02/2020 01/02/20 | For Sale | $399,000 | +17.4% | $674 / Sq Ft |
| 03/28/2018 03/28/18 | Sold | $340,000 | +4.6% | $574 / Sq Ft |
| 02/12/2018 02/12/18 | Pending | -- | -- | -- |
| 02/09/2018 02/09/18 | For Sale | $325,000 | +24.5% | $549 / Sq Ft |
| 05/01/2015 05/01/15 | Sold | $261,000 | 0.0% | $441 / Sq Ft |
| 04/07/2015 04/07/15 | Pending | -- | -- | -- |
| 03/23/2015 03/23/15 | Off Market | $261,000 | -- | -- |
| 03/18/2015 03/18/15 | For Sale | $249,000 | -- | $421 / Sq Ft |
Tax History Compared to Growth
Tax History
| Year | Tax Paid | Tax Assessment Tax Assessment Total Assessment is a certain percentage of the fair market value that is determined by local assessors to be the total taxable value of land and additions on the property. | Land | Improvement |
|---|---|---|---|---|
| 2025 | $5,209 | $449,800 | $0 | $449,800 |
| 2024 | $4,438 | $407,200 | $0 | $407,200 |
| 2023 | $4,164 | $387,700 | $0 | $387,700 |
| 2022 | $3,979 | $365,700 | $0 | $365,700 |
| 2021 | $3,716 | $348,300 | $0 | $348,300 |
| 2020 | $3,327 | $315,100 | $0 | $315,100 |
| 2019 | $3,193 | $302,900 | $0 | $302,900 |
| 2018 | $2,593 | $247,400 | $0 | $247,400 |
| 2017 | $2,472 | $233,400 | $0 | $233,400 |
| 2016 | $2,399 | $218,100 | $0 | $218,100 |
| 2015 | $2,496 | $206,100 | $0 | $206,100 |
| 2014 | -- | $194,300 | $0 | $194,300 |
Agents Affiliated with this Home
-
M&K Luxury Sales Team
M
Seller's Agent in 2020
M&K Luxury Sales Team
Coldwell Banker Realty - Boston
(617) 733-1238
29 Total Sales
-
Moira Vittengl

Seller Co-Listing Agent in 2020
Moira Vittengl
Compass
(978) 248-8081
1 in this area
64 Total Sales
-
James Lynch

Buyer's Agent in 2020
James Lynch
eXp Realty
(617) 394-8376
49 Total Sales
-
Diane Bush

Seller's Agent in 2018
Diane Bush
Berkshire Hathaway HomeServices Commonwealth Real Estate
(774) 270-4177
41 Total Sales
-
Ashley Kinney
A
Buyer's Agent in 2018
Ashley Kinney
Keller Williams Realty
(617) 206-3333
53 Total Sales
-
Buycolleen Luis

Seller's Agent in 2015
Buycolleen Luis
Insight Realty Group, Inc
(617) 799-3423
6 in this area
25 Total Sales
Map
Source: MLS Property Information Network (MLS PIN)
MLS Number: 71802787
APN: JAMA-000000-000019-000253-000006
- 20 Boylston St Unit 3
- 55 Mozart St Unit 3
- 68 Perkins St Unit 1
- 66 Mozart St
- 12 Zamora St
- 343 S Huntington Ave Unit 7
- 90 Boylston St Unit 1
- 31 Evergreen St Unit 2
- 31 Evergreen St Unit 1
- 264 S Huntington Ave Unit 2
- 335 S Huntington Ave Unit 12
- 33 Evergreen St Unit 2
- 33 Evergreen St Unit 1
- 196 Chestnut Ave Unit I
- 11 Robinwood Ave
- 36-38 Priesing St
- 550 Centre St Unit 15
- 246 S Huntington Ave Unit 3
- 332 Jamaicaway Unit 2
- 111 Perkins St Unit 269
