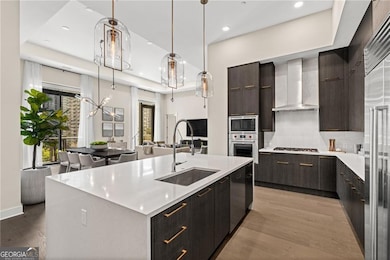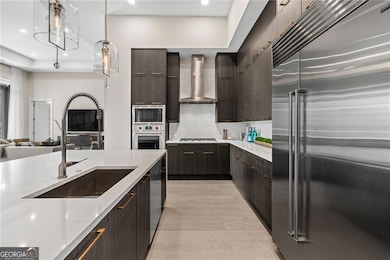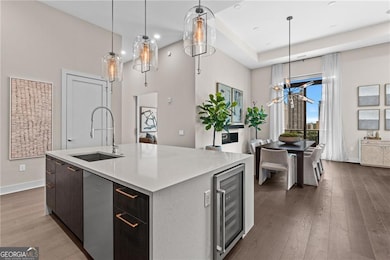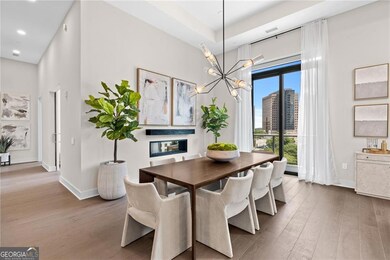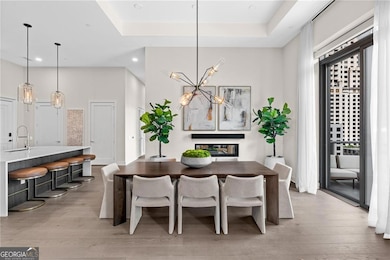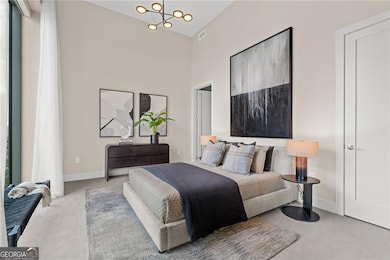40W12TH 40 12th St NE Unit 1504 Atlanta, GA 30309
Midtown Atlanta NeighborhoodEstimated payment $13,840/month
Highlights
- Fitness Center
- 5-minute walk to Midtown
- City View
- Midtown High School Rated A+
- New Construction
- Clubhouse
About This Home
Surrounded by floor-to-ceiling windows and flooded with natural light, this stunning home beautifully merges sophistication with modern functionality. Thoughtfully designed to maximize this large space, this plan offers 3 complete bedroom suites and a beautiful den/home office with built-in shelving and a dual sided gas fireplace - the perfect additional living space to suit your personal needs! As well as an additional half bathroom, large coat closet, and laundry room with a stainless-steel sink and plenty of additional storage. The primary suite features a double vanity with dimmable light integrated mirrors, luxurious soaking tub, and a massive walk-in closet. Enjoy your morning coffee in the light-filled sunroom or curl up with a good book in front of the dual-sided fireplace that also opens to the main living area. The large open concept kitchen, equipped with Wolf and Subzero appliances including a 5 burner gas cooktop and wine fridge, opens to the large balcony with stunning views of the city, perfect for entertaining. Chic modern finishes include Porcelanosa tile, cabinets, 7" hardwood flooring, and soaring 12ft ceilings. Enjoy one-of-a-kind amenities at your new home at 40 West 12th, located in the heart of Midtown. Luxurious living with 3 upscale restaurants, 3 distinct bars, a hotel-service pool, as well as additional resident-exclusive amenities including an incredible all-seasons pool, health and wellness gym with yoga studio, outdoor residents' living room, and 24 hr comprehensive concierge service.
Property Details
Home Type
- Condominium
Year Built
- Built in 2021 | New Construction
HOA Fees
- $2,323 Monthly HOA Fees
Interior Spaces
- 2,352 Sq Ft Home
- 1-Story Property
- Entrance Foyer
- Living Room with Fireplace
- Den
- Wood Flooring
- Laundry Room
Kitchen
- Breakfast Bar
- Microwave
- Dishwasher
- Kitchen Island
- Solid Surface Countertops
- Disposal
Bedrooms and Bathrooms
- 3 Main Level Bedrooms
- Walk-In Closet
- Double Vanity
Home Security
Parking
- 2 Car Garage
- Assigned Parking
Location
- Property is near public transit
- Property is near shops
Schools
- Virginia Highland Elementary School
- David T Howard Middle School
- Grady High School
Utilities
- Forced Air Heating and Cooling System
- Electric Water Heater
- High Speed Internet
Additional Features
- Two or More Common Walls
Community Details
Overview
- $3,983 Initiation Fee
- Association fees include insurance, maintenance exterior, ground maintenance, reserve fund, security, swimming, tennis, trash
- High-Rise Condominium
- 40 West 12Th Subdivision
Amenities
Recreation
- Park
Security
- Card or Code Access
- Fire and Smoke Detector
- Fire Sprinkler System
Map
About 40W12TH
Home Values in the Area
Average Home Value in this Area
Property History
| Date | Event | Price | List to Sale | Price per Sq Ft |
|---|---|---|---|---|
| 08/08/2025 08/08/25 | For Sale | $1,838,379 | -- | $782 / Sq Ft |
Source: Georgia MLS
MLS Number: 10580573
- 40 12th St NE Unit 1004
- 40 12th St NE Unit 1901
- 40 12th St NE Unit 1901
- 1075 Peachtree Walk NE Unit A208
- 1075 Peachtree Walk NE Unit 519
- 1075 Peachtree Walk NE Unit A205
- 1074 Peachtree Walk NE Unit B504
- 1074 Peachtree Walk NE Unit B106
- 1074 Peachtree Walk NE Unit B115
- 1074 Peachtree Walk NE Unit B114
- 1074 Peachtree Walk NE Unit B414
- 1074 Peachtree Walk NE Unit B508
- 75 14th St NE Unit 3830
- 75 14th St NE Unit 3560
- 1080 Peachtree St NE Unit 1915
- 1080 Peachtree St NE Unit 1006
- 1080 Peachtree St NE Unit 2108
- 1080 Peachtree St NE Unit 1616
- 1080 Peachtree St NE Unit 2116
- 1074 Peachtree Walk NE Unit B522
- 60 11th St NE Unit 2D
- 60 11th St NE
- 77 12th St NE Unit 1104
- 77 12th St NE Unit 1405
- 1163 W Peachtree St NW
- 1163 W Peachtree St NE Unit 313
- 1163 W Peachtree St NE Unit 714
- 1080 W Peachtree St NW
- 75 14th St NE Unit 3650
- 60 11th St NE
- 1080 W Peachtree St NW Unit 1407
- 1080 W Peachtree St NW Unit 1515
- 1080 W Peachtree St NW Unit 207
- 1136 Crescent Ave NE Unit FL2-ID1356284P
- 1136 Crescent Ave NE Unit FL2-ID1356292P
- 1136 Crescent Ave NE Unit FL2-ID1356288P
- 1136 Crescent Ave NE Unit FL2-ID1356309P
- 33 11th St NE
- 22 14th St NW

