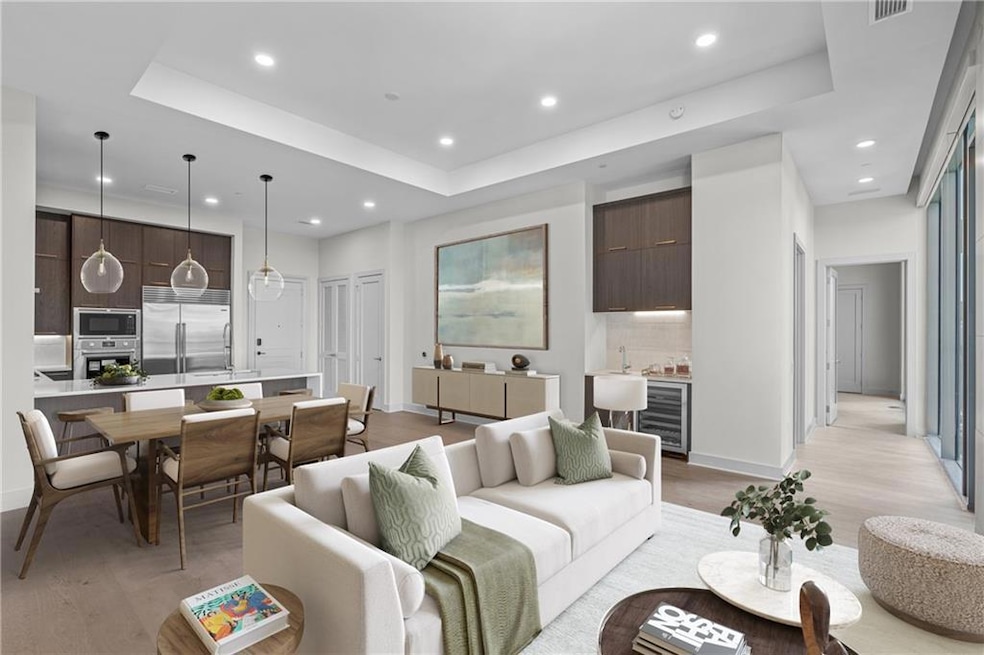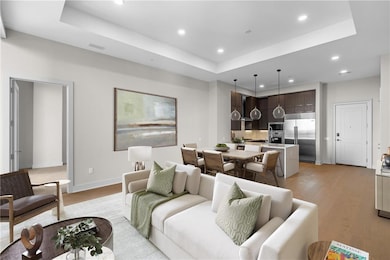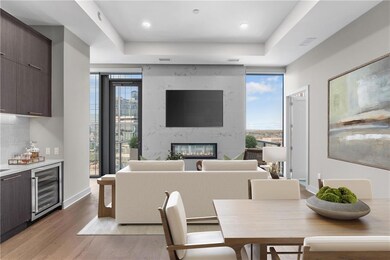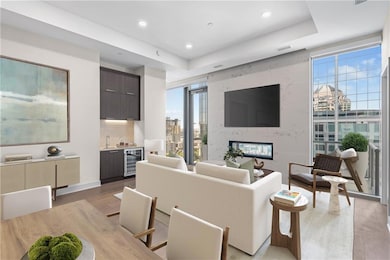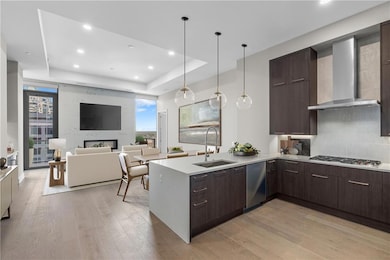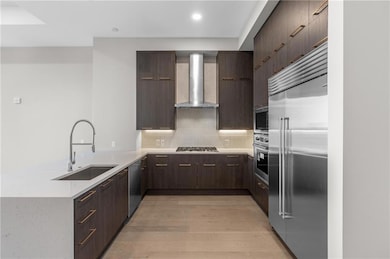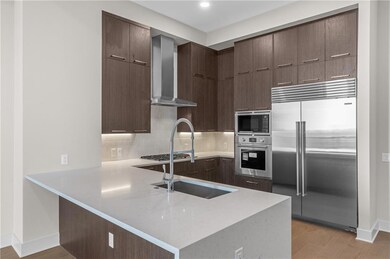40W12TH 40 12th St NE Unit 1901 Atlanta, GA 30309
Midtown Atlanta NeighborhoodEstimated payment $9,968/month
Highlights
- Fitness Center
- 5-minute walk to Midtown
- New Construction
- Midtown High School Rated A+
- Open-Concept Dining Room
- City View
About This Home
This stunning Penthouse level home is the final opportunity for the popular 1B floor-plan, and presents uniquely dramatic 14’ ceilings . Boasting chic modern finishes including Porcelanosa cabinets, tile and flooring, the spacious split bedroom plan provides luxurious sophistication, and plenty of privacy, for both bedroom suites. Entertaining friends and family will be easy with this thoughtfully designed open layout. The impressively equipped kitchen, with Wolf and Subzero appliances, flows into the living area which features a wet bar with cabinets, sink and Subzero wine fridge. The home’s ambiance is further enhanced by the stunning dual sided fireplace, adding a dramatic detail to be enjoyed from both inside the home and from the ample balcony. Life reimagined with one-of-a-kind amenities including 3 upscale restaurants, 3 distinct bars, a hotel-service pool, and a plethora of high-end retail. Enjoy additional exclusive amenities including an incredible all-seasons pool, health and wellness gym with yoga studio, outdoor residents’ living room, 24 hr comprehensive concierge service.
Property Details
Home Type
- Condominium
Year Built
- Built in 2021 | New Construction
HOA Fees
- $1,507 Monthly HOA Fees
Parking
- 2 Car Garage
- Assigned Parking
Interior Spaces
- 1,525 Sq Ft Home
- 1-Story Property
- Ceiling height of 10 feet on the main level
- Entrance Foyer
- Family Room
- Living Room with Fireplace
- Open-Concept Dining Room
- Laundry on main level
Kitchen
- Open to Family Room
- Breakfast Bar
- Electric Oven
- Self-Cleaning Oven
- Electric Cooktop
- Microwave
- Dishwasher
- Kitchen Island
- Solid Surface Countertops
- Disposal
Flooring
- Wood
- Carpet
Bedrooms and Bathrooms
- Oversized primary bedroom
- 2 Main Level Bedrooms
- Walk-In Closet
- 2 Full Bathrooms
- Dual Vanity Sinks in Primary Bathroom
- Separate Shower in Primary Bathroom
- Soaking Tub
Home Security
Location
- Property is near public transit
- Property is near shops
- Property is near the Beltline
Schools
- Virginia-Highland Elementary School
- David T Howard Middle School
- Midtown High School
Utilities
- Forced Air Heating and Cooling System
- Gas Water Heater
- High Speed Internet
Additional Features
- End Unit
Listing and Financial Details
- Home warranty included in the sale of the property
- Assessor Parcel Number 17 010600043817
Community Details
Overview
- $2,583 Initiation Fee
- 64 Units
- High-Rise Condominium
- 40 West 12Th Subdivision
- Rental Restrictions
Amenities
- Restaurant
- Catering Kitchen
Recreation
- Park
Security
- Card or Code Access
- Fire and Smoke Detector
- Fire Sprinkler System
Map
About 40W12TH
Home Values in the Area
Average Home Value in this Area
Property History
| Date | Event | Price | List to Sale | Price per Sq Ft |
|---|---|---|---|---|
| 01/27/2025 01/27/25 | Price Changed | $1,349,450 | +3.8% | $885 / Sq Ft |
| 04/24/2024 04/24/24 | For Sale | $1,299,950 | -- | $852 / Sq Ft |
Source: First Multiple Listing Service (FMLS)
MLS Number: 7374340
- 40 12th St NE Unit 1004
- 40 12th St NE Unit 1504
- 40 12th St NE Unit 1901
- 1075 Peachtree Walk NE Unit A208
- 1075 Peachtree Walk NE Unit 519
- 1075 Peachtree Walk NE Unit A205
- 1074 Peachtree Walk NE Unit B504
- 1074 Peachtree Walk NE Unit B508
- 1074 Peachtree Walk NE Unit B106
- 1074 Peachtree Walk NE Unit B115
- 1074 Peachtree Walk NE Unit B216
- 1074 Peachtree Walk NE Unit B114
- 1074 Peachtree Walk NE Unit B414
- 75 14th St NE Unit 4140
- 75 14th St NE Unit 3830
- 75 14th St NE Unit 3560
- 1080 Peachtree St NE Unit 2108
- 1080 Peachtree St NE Unit 1915
- 1080 Peachtree St NE Unit 1006
- 1074 Peachtree Walk NE Unit B522
- 60 11th St NE Unit 2D
- 60 11th St NE
- 77 12th St NE Unit 1104
- 77 12th St NE Unit 1405
- 1163 W Peachtree St NW
- 1163 W Peachtree St NE Unit 313
- 1163 W Peachtree St NE Unit 714
- 1080 W Peachtree St NW
- 75 14th St NE Unit 3650
- 60 11th St NE
- 1080 W Peachtree St NW Unit 1407
- 1080 W Peachtree St NW Unit 207
- 1080 W Peachtree St NW Unit 1515
- 33 11th St NE
- 22 14th St NW
- 1080 Peachtree St NE Unit 2015
- 1080 Peachtree St NE Unit 2101
- 1080 Peachtree St NE Unit 1004
- 1080 Peachtree St NE Unit 910
