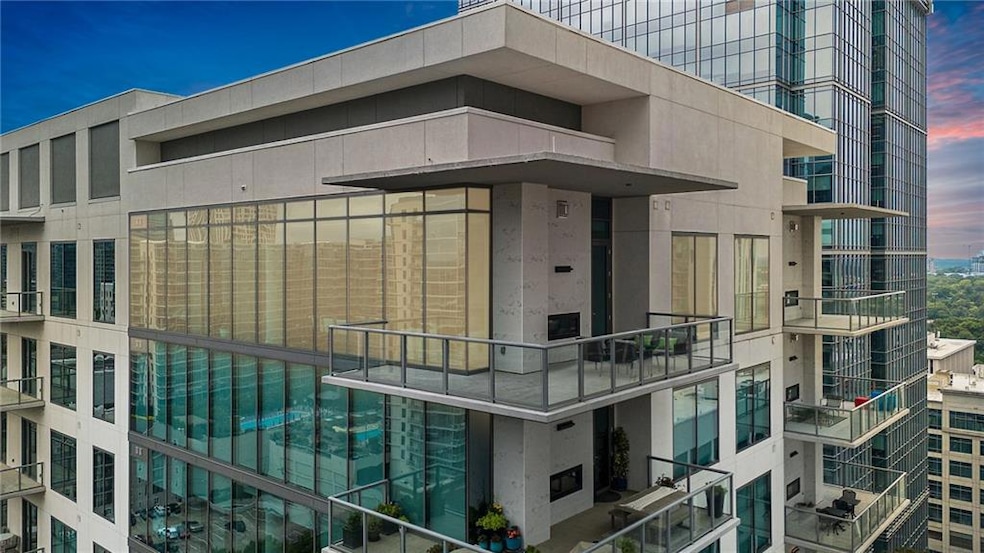PENTHOUSE CALLING!!!! Sky -high living at its finest! This stunning TOP-FLOOR corner PENTHOUSE available at sought-after 40 W. 12th!!! This penthouse features 12' CEILINGS, A DOUBLE-SIDED FIREPLACE, 3 BEDROOMS, 3 BATHS, FLOOR-TO-CEILING WINDOWS, and top-of-line finishes and appliances. This exquisite residence offers unparalleled views and the only Northeast corner available showcasing the vibrant cityscape and boasts a host of premium amenities that cater to the most discerning residents. Upon entering the penthouse, you are greeted by a grand foyer that leads to a spacious living area adorned with floor-to-ceiling windows and custom hardwood floors that flood the space with natural light. The open-concept design seamlessly connects the living room, dining area, and gourmet kitchen featuring Sub-Zero and Wolf appliances, creating the perfect setting for both intimate gatherings and lavish soirees. The kitchen is a chef's dream, featuring top-of-the-line appliances, custom cabinetry, ample cabinet space, and a large island for culinary creations. The penthouse also includes a primary suite boasting a custom walk-in closet and multiple bedrooms, each with en-suite bathrooms and walk-in closets, providing the ultimate retreat for relaxation and comfort. Step outside onto the expansive terrace, where you can enjoy breathtaking views of the Atlanta skyline while lounging in the outdoor seating area or dining al fresco with a double-sided fireplace. The penthouse also offers access to exclusive amenities, including TWO POOLS!! The rooftop pool with full bar and food services, an indoor pool for year-round swimmers, an upscale fitness center, 24/7 concierge services, private storage, and secure parking. Unit can be sold fully furnished! Don't miss this!!

