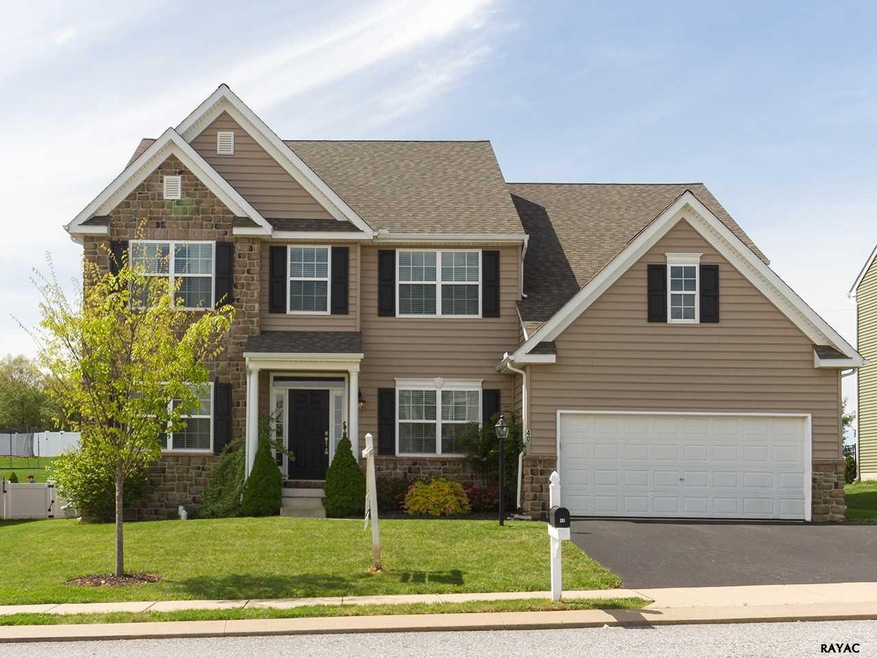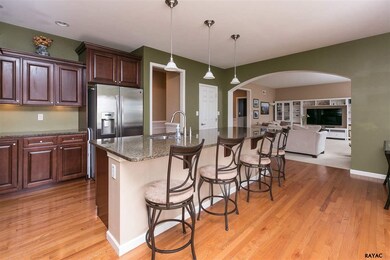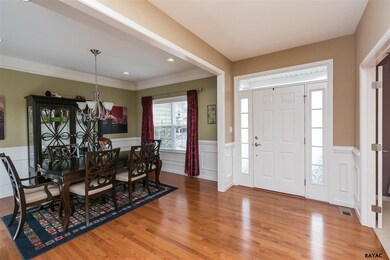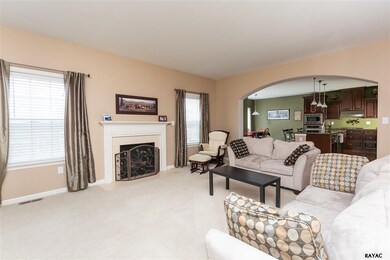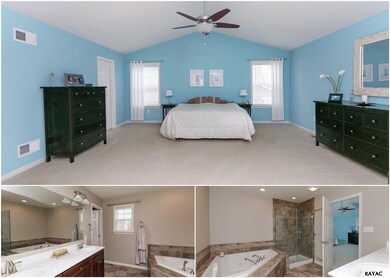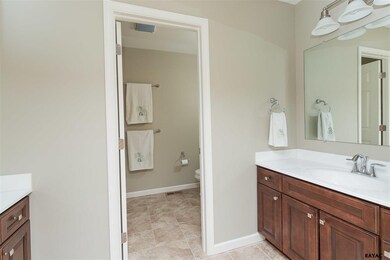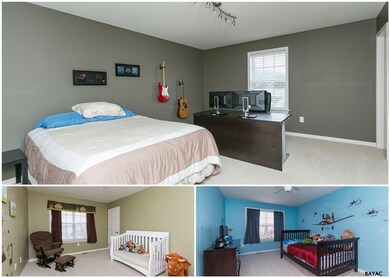40 4th St New Freedom, PA 17349
Estimated Value: $495,000 - $657,000
4
Beds
3
Baths
3,146
Sq Ft
$177/Sq Ft
Est. Value
About This Home
As of August 2017BETTER THAN NEW! Spacious livable floorplan, appealing décor, beautiful trim&molding, great foodie kitchen w/huge island+attached morning rm. Awesome master suite, 2nd flr laundry, 2 car garage. One of the largest lots in neighborhood! Picture you&yours enjoying the custom deck&having a great time outdoors! Look forward to coming home each day & entertaining friends& family. Quick commute to MD& walk or bike to the Rail Trail!
Home Details
Home Type
Single Family
Est. Annual Taxes
$10,018
Year Built
2011
Lot Details
0
Listing Details
- Class: Residential/Farms
- Sub Type: Detached
- Total Finished Sq Ft: 3146
- Finished Above Grade Sq Ft: 3146
- Unfinished Below Grade Sq Ft: 1500
- Age: 6-10 Years
- Design: Colonial
- Construction: Stick Built
- Municipality: 78 New Freedom Boro
- Zoning: Residential
- Access: Public Road
- Possible Finance: Fha, Conventional, Va
- Access Amenities: Exterior Lighting, 2nd Floor Laundry
- Items Reserved: washer and dryer.
- Leased As Con Pk Fee: 125
- Assessor Parcel Number: 67780001300050000000
- Special Features: None
- Property Sub Type: Detached
- Year Built: 2011
Interior Features
- Basement: Full, Roughed-In Plumbing
- Dining Room: Eat-In Kitchen, Breakfast Room, Living/Dining Combo, Country Kitchen, Separate Dining Room, Dining Area, Breakfast Bar
- Fireplace: Living Room
- Interior: Breakfast Room/Nook, Ceiling Fan(s), Country Kitchen (EIK), Dining Area, French Doors, Granite Countertops, Kitchen Island, Rough-In Plumbing, Separate Dining Room, Walk-In Closet(s)
- Appliances: Cooktop, Stainless Appliances
- Water Heater: Gas
- Total Bedrooms: 4
- Total Bathrooms: 3
- Total Full Baths: 2
- Total Half Baths: 1
- Bedroom 1 Level: 2
- Bedroom 2 Level: 2
- Bedroom 3 Level: 2
- Bedroom 4 Level: 2
- Den Level: 1
- Dining Room Level: 1
- Equipment: Smoke Detector(s)
- Kitchen Level: 1
- Level 1 Half Bathrooms: 1
- Level 2 Full Bathrooms: 2
- Living Room Level: 1
- Other Room1 Code: Foyer
- Other Room1 Level: 1
- Other Room2 Code: Mud Room
- Other Room2 Level: 1
- Other Room3 Code: Laundry
- Other Room3 Level: 2
Exterior Features
- Roof: Architectural Shingle
- Exterior: Vinyl, Stone
- Misc Exterior: Insulated Windows, Deck (Composite)
Garage/Parking
- Parking: 2 Car Garage, Attached, Paved Drive
Utilities
- Heat: Natural Gas, Forced
- Auxiliary: Gas Fireplace
- Cooling: Central Air Conditioning
- Water: Public Water
- Sewer: Public Sewer
Condo/Co-op/Association
- Fee Frequency: Yearly
Schools
- School District: Southern York Co
Lot Info
- Lot Description: Level, Clear, Fenced
- Lot Size: 1/4 - 1/2 Acre
- Total Acreage: 0.32
Tax Info
- Municipal Tax: 670
- School Tax: 6507
- Tax Database Id: 1
Ownership History
Date
Name
Owned For
Owner Type
Purchase Details
Listed on
Mar 21, 2017
Closed on
Jul 29, 2017
Sold by
Rowe Dingus Daniel S and Rowe Dingus Megan
Bought by
Nykaza Jacob R and Nykaza Lisa M
List Price
$384,531
Sold Price
$365,000
Premium/Discount to List
-$19,531
-5.08%
Current Estimated Value
Home Financials for this Owner
Home Financials are based on the most recent Mortgage that was taken out on this home.
Estimated Appreciation
$191,370
Avg. Annual Appreciation
5.26%
Original Mortgage
$346,750
Interest Rate
3.96%
Mortgage Type
New Conventional
Purchase Details
Closed on
Jul 8, 2011
Sold by
Fox Clearing Llc
Bought by
Rowe Dingus Daniel S and Rowe Dingus Megan
Home Financials for this Owner
Home Financials are based on the most recent Mortgage that was taken out on this home.
Original Mortgage
$341,294
Interest Rate
4.6%
Mortgage Type
New Conventional
Create a Home Valuation Report for This Property
The Home Valuation Report is an in-depth analysis detailing your home's value as well as a comparison with similar homes in the area
Home Values in the Area
Average Home Value in this Area
Purchase History
| Date | Buyer | Sale Price | Title Company |
|---|---|---|---|
| Nykaza Jacob R | $365,000 | None Available | |
| Rowe Dingus Daniel S | $426,618 | Stewart Title Guaranty Co |
Source: Public Records
Mortgage History
| Date | Status | Borrower | Loan Amount |
|---|---|---|---|
| Open | Nykaza Jacob R | $341,100 | |
| Closed | Nykaza Jacob R | $346,750 | |
| Previous Owner | Rowe Dingus Daniel S | $341,294 |
Source: Public Records
Property History
| Date | Event | Price | Change | Sq Ft Price |
|---|---|---|---|---|
| 08/15/2017 08/15/17 | Sold | $365,000 | -5.1% | $116 / Sq Ft |
| 07/03/2017 07/03/17 | Pending | -- | -- | -- |
| 03/21/2017 03/21/17 | For Sale | $384,531 | -- | $122 / Sq Ft |
Source: Bright MLS
Tax History Compared to Growth
Tax History
| Year | Tax Paid | Tax Assessment Tax Assessment Total Assessment is a certain percentage of the fair market value that is determined by local assessors to be the total taxable value of land and additions on the property. | Land | Improvement |
|---|---|---|---|---|
| 2025 | $10,018 | $338,560 | $44,120 | $294,440 |
| 2024 | $9,855 | $338,560 | $44,120 | $294,440 |
| 2023 | $9,754 | $338,560 | $44,120 | $294,440 |
| 2022 | $9,703 | $338,560 | $44,120 | $294,440 |
| 2021 | $8,806 | $321,160 | $44,120 | $277,040 |
| 2020 | $8,748 | $321,160 | $44,120 | $277,040 |
| 2019 | $8,748 | $321,160 | $44,120 | $277,040 |
| 2018 | $9,173 | $343,960 | $44,120 | $299,840 |
| 2017 | $8,929 | $343,960 | $44,120 | $299,840 |
| 2016 | $0 | $343,960 | $44,120 | $299,840 |
| 2015 | -- | $343,960 | $44,120 | $299,840 |
| 2014 | -- | $343,960 | $44,120 | $299,840 |
Source: Public Records
Map
Source: Bright MLS
MLS Number: 21702948
APN: 78-000-13-0005.00-00000
Nearby Homes
- 64 S 3rd St
- 29 E Main St
- 239 N 3rd St
- 59 Singer Rd
- 2 Adams Ct
- 11 Thomas Cir
- 18 Dickinson Ct
- 26 Independence Dr
- 109 S Shaffer Dr
- 7 Old Farm Ln
- 111 Glenray Ct
- 407 Peggy Ln
- 410 Peggy Ln
- 406 Campbell Rd
- 323 Eliza Rd
- 30 E Main St
- 1605 Oakland Rd
- LOT 8 PORTLAND MODEL Harambe Overlook
- LOT 7 ST. MICHAELS M Harambe Overlook
- LOT 8 SAVANNAH MODEL Harambe Overlook
