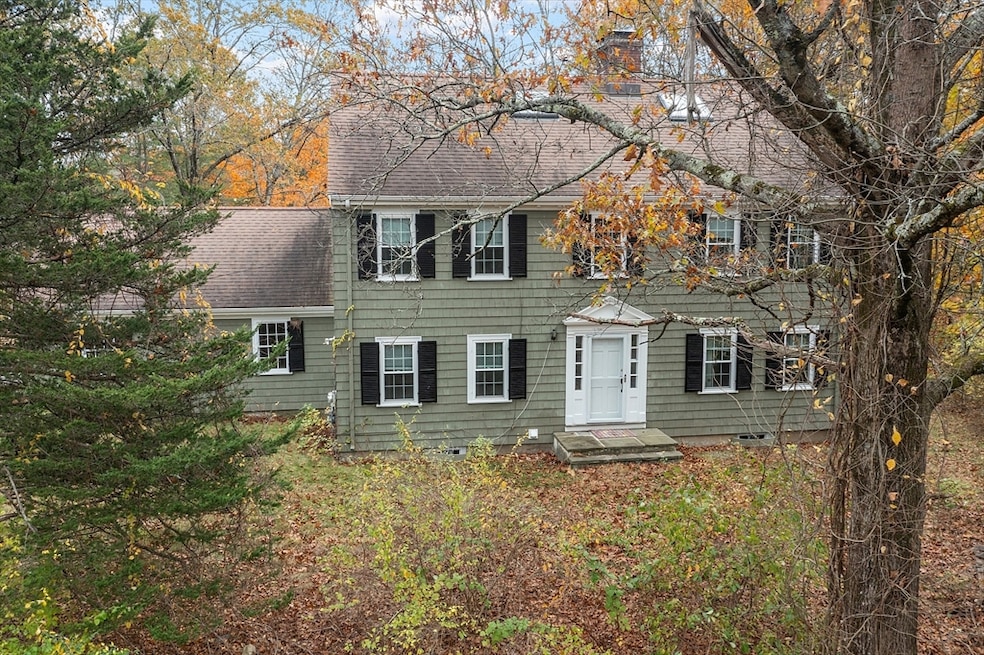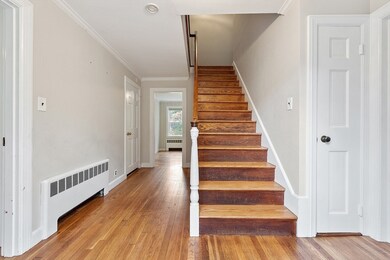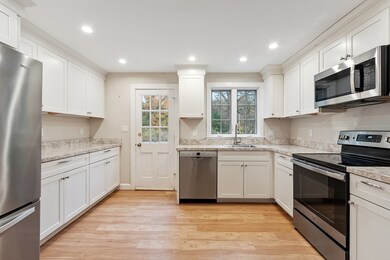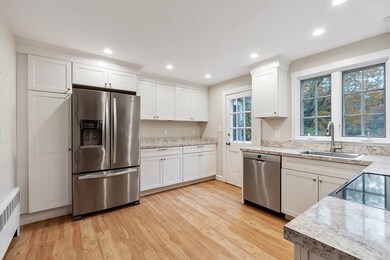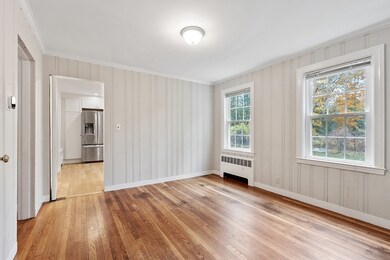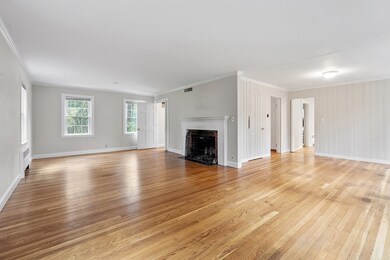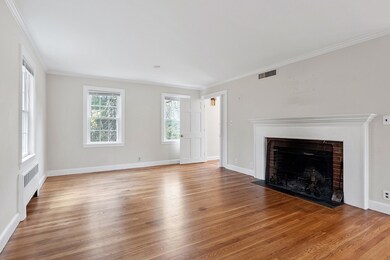40 A Baker Bridge Rd Unit 1 Lincoln, MA 01773
Highlights
- Medical Services
- Open Floorplan
- Wood Flooring
- Lincoln-Sudbury Regional High School Rated A+
- Property is near public transit
- Solid Surface Countertops
About This Home
Nestled in the charming town of Lincoln, this colonial home offers a wonderful blend of classic architecture & charm. The sun-drenched, light-filled rooms create a welcoming atmosphere throughout the house. Recent upgrades include an updated kitchen with stainless steel appliances and granite counters, new windows for energy efficiency, and a convenient in-unit washer and dryer. The expansive main level is thoughtfully designed for both daily living and entertaining, featuring a substantial living room perfect for cozy evenings by the fireplace. You will also find a dining room, a well-appointed kitchen, a versatile library/den ideal for a quiet retreat or home office, and a convenient half bath. The second floor features three comfortable bedrooms and two full baths, while the third floor offers two additional sizable bedrooms and another full bath, providing flex space or multiple home offices. Close to commuter routes and Lincoln town amenities. Ready to move right in!
Home Details
Home Type
- Single Family
Year Built
- Built in 1953
Lot Details
- 40 Sq Ft Lot
- Garden
Parking
- 2 Car Garage
Home Design
- Entry on the 1st floor
Interior Spaces
- 2,587 Sq Ft Home
- Open Floorplan
- Recessed Lighting
- Living Room with Fireplace
- Library
- Utility Room with Study Area
Kitchen
- Range
- Microwave
- Dishwasher
- Stainless Steel Appliances
- Solid Surface Countertops
Flooring
- Wood
- Ceramic Tile
Bedrooms and Bathrooms
- 5 Bedrooms
- Primary bedroom located on second floor
- Cedar Closet
Laundry
- Dryer
- Washer
- Sink Near Laundry
Basement
- Exterior Basement Entry
- Laundry in Basement
Location
- Property is near public transit
- Property is near schools
Schools
- Lincoln Elementary And Middle School
- Lincoln/Sudbury Regional High School
Utilities
- No Cooling
- Heating System Uses Natural Gas
Listing and Financial Details
- Security Deposit $5,500
- Rent includes extra storage, occupancy only, laundry facilities, parking
- Assessor Parcel Number 563365
Community Details
Overview
- No Home Owners Association
- Near Conservation Area
Amenities
- Medical Services
- Shops
- Laundry Facilities
Recreation
- Tennis Courts
- Community Pool
- Jogging Path
Pet Policy
- Call for details about the types of pets allowed
Map
Source: MLS Property Information Network (MLS PIN)
MLS Number: 73453344
- 60 Baker Bridge Rd
- 44 Baker Bridge Rd
- 22 Lincoln Rd
- 33 Old Concord Rd
- 9 Garland Rd
- 15 Goose Pond Rd
- 22 Old Cambridge Turnpike
- 16 Old Cambridge Turnpike
- 130 Tower Rd
- 19 Conant Rd
- 244 Lincoln Rd
- 646 Cambridge Turnpike
- 236 Lincoln Rd
- 12 Laurel Dr
- 93 Old Sudbury Rd
- 12 Pine Ridge Rd
- 61B Walden St
- 3 Clifford Ln
- 212 Hawthorne Ln
- 224 Aspen Cir
- 50 Wells Rd
- 22 Lincoln Rd
- 53 Deerhaven Rd Unit 1
- 45A Trapelo Rd Unit A
- 1 Marys Way
- 6 Rockwood Ln
- 49 Conant Rd
- 44 The Valley Rd
- 44 The Valley Rd
- 1 Abbott Ln Unit 2
- 3 Abbott Ln Unit 6
- 410 Conant Rd
- 42 Willard Rd
- 12 North Commons Unit L
- 150 Hubbard St Unit B
- 423 Concord Rd
- 153 Thoreau St
- 34 Thoreau St Unit 34
- 34 Thoreau St
- 142 Belknap St
