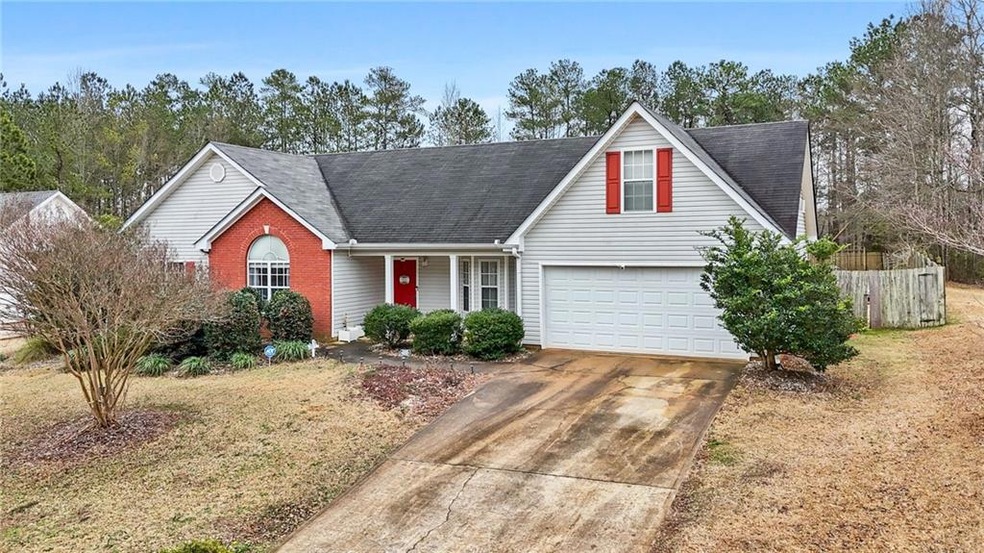
$265,000
- 3 Beds
- 1 Bath
- 2,883 Sq Ft
- 46 Russell Braden Rd
- Covington, GA
Welcome to 46 Russell Braden Road-where space, updates, and location come together on a peaceful, oversized lot just minutes from the interstate and local shopping. This 3-bedroom, 2-bath home offers a smart layout with nearly 2,000 square feet of finished living space, plus an additional 961 square feet of unfinished basement ready for your personal touch. Step inside and you're greeted by warm
Amy Folsom Berkshire Hathaway HomeServices Georgia Properties
