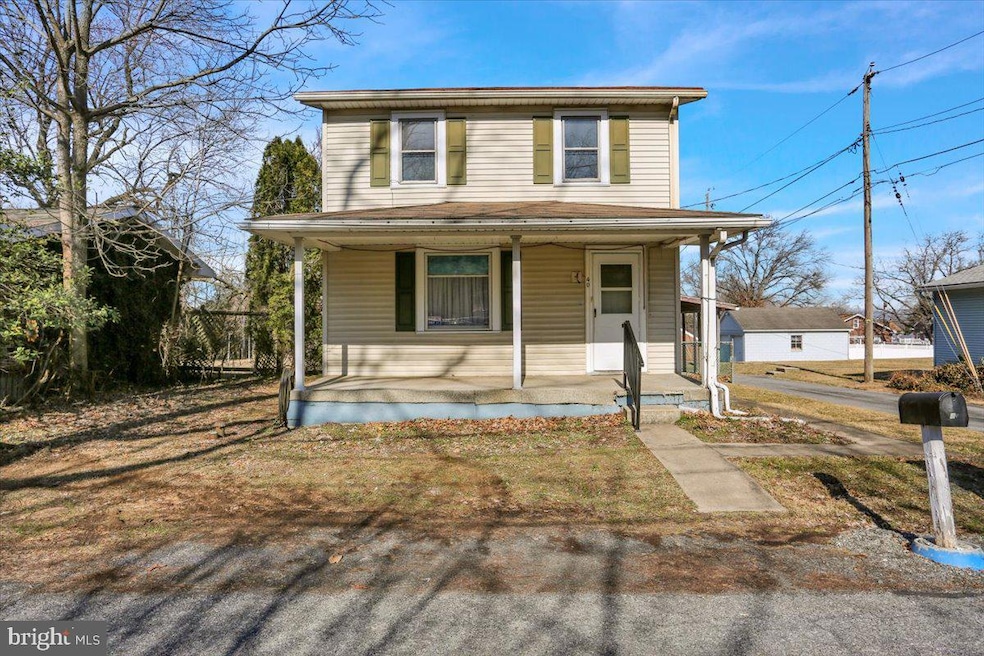
40 Blandon Ave Blandon, PA 19510
Highlights
- Traditional Architecture
- 2 Car Detached Garage
- Living Room
- No HOA
- Porch
- Forced Air Heating and Cooling System
About This Home
As of April 20253-bedroom, 2-bath home situated on spacious lot in Fleetwood School District with central air. Relax on the large front porch or enjoy gatherings on the covered side patio overlooking the fenced-in backyard. The oversized two-cargarage with an opener and an extended parking area provides room for three or more vehicles. Located near major roads, shopping,and more.
Last Agent to Sell the Property
BHHS Homesale Realty- Reading Berks License #RS189466L Listed on: 03/13/2025

Home Details
Home Type
- Single Family
Est. Annual Taxes
- $3,471
Year Built
- Built in 1950
Parking
- 2 Car Detached Garage
- Front Facing Garage
- Garage Door Opener
- Off-Street Parking
Home Design
- Traditional Architecture
- Shingle Roof
- Vinyl Siding
Interior Spaces
- 1,260 Sq Ft Home
- Property has 2 Levels
- Ceiling Fan
- Living Room
- Dining Room
- Basement Fills Entire Space Under The House
- Laundry on main level
Bedrooms and Bathrooms
- 3 Bedrooms
Utilities
- Forced Air Heating and Cooling System
- Heating System Uses Oil
- Electric Water Heater
Additional Features
- Porch
- 6,969 Sq Ft Lot
Community Details
- No Home Owners Association
Listing and Financial Details
- Tax Lot 3426
- Assessor Parcel Number 61-5410-08-88-3426
Ownership History
Purchase Details
Home Financials for this Owner
Home Financials are based on the most recent Mortgage that was taken out on this home.Purchase Details
Home Financials for this Owner
Home Financials are based on the most recent Mortgage that was taken out on this home.Purchase Details
Similar Home in Blandon, PA
Home Values in the Area
Average Home Value in this Area
Purchase History
| Date | Type | Sale Price | Title Company |
|---|---|---|---|
| Deed | $215,000 | Patriot Land Transfer | |
| Deed | $129,000 | Chicago Title Insurance Co | |
| Interfamily Deed Transfer | -- | -- |
Mortgage History
| Date | Status | Loan Amount | Loan Type |
|---|---|---|---|
| Open | $193,500 | New Conventional | |
| Previous Owner | $8,756 | Future Advance Clause Open End Mortgage | |
| Previous Owner | $129,000 | New Conventional | |
| Previous Owner | $105,000 | Fannie Mae Freddie Mac |
Property History
| Date | Event | Price | Change | Sq Ft Price |
|---|---|---|---|---|
| 04/17/2025 04/17/25 | Sold | $215,000 | -4.4% | $171 / Sq Ft |
| 03/16/2025 03/16/25 | Pending | -- | -- | -- |
| 03/13/2025 03/13/25 | For Sale | $225,000 | -- | $179 / Sq Ft |
Tax History Compared to Growth
Tax History
| Year | Tax Paid | Tax Assessment Tax Assessment Total Assessment is a certain percentage of the fair market value that is determined by local assessors to be the total taxable value of land and additions on the property. | Land | Improvement |
|---|---|---|---|---|
| 2025 | $1,118 | $75,100 | $27,500 | $47,600 |
| 2024 | $3,459 | $75,100 | $27,500 | $47,600 |
| 2023 | $3,231 | $75,100 | $27,500 | $47,600 |
| 2022 | $3,212 | $75,100 | $27,500 | $47,600 |
| 2021 | $3,212 | $75,100 | $27,500 | $47,600 |
| 2020 | $3,193 | $75,100 | $27,500 | $47,600 |
| 2019 | $3,193 | $75,100 | $27,500 | $47,600 |
| 2018 | $3,152 | $75,100 | $27,500 | $47,600 |
| 2017 | $3,074 | $75,100 | $27,500 | $47,600 |
| 2016 | $671 | $75,100 | $27,500 | $47,600 |
| 2015 | $671 | $75,100 | $27,500 | $47,600 |
| 2014 | $671 | $75,100 | $27,500 | $47,600 |
Agents Affiliated with this Home
-
Pam Pfennig

Seller's Agent in 2025
Pam Pfennig
BHHS Homesale Realty- Reading Berks
(610) 780-9147
3 in this area
103 Total Sales
-
Jeanette Petrucelli

Buyer's Agent in 2025
Jeanette Petrucelli
Springer Realty Group
(610) 574-8109
1 in this area
45 Total Sales
Map
Source: Bright MLS
MLS Number: PABK2054588
APN: 61-5410-08-88-3426
- 20 Adele Ave
- 212 Callery Dr
- 106 Hill Rd
- 103 Judy Dr
- 222 Callery Dr
- 517 Harvest Dr
- 214 Village Dr
- 161 Austrian Dr
- 171 Austrian Dr
- 108 Lidia Ln
- 181 Austrian Dr
- 0 Revere Plan at Ontelaunee Heights Unit PABK2060900
- 0 Emily Plan at Ontelaunee Heights Unit PABK2060844
- 0 Black Cherry Plan at Ontelaunee Heights Unit PABK2060838
- 307 Schaeffer Rd
- 317 Blandon Rd
- 0 Brindlee Plan at Ontelaunee Heights Unit PABK2060842
- 0 Blue Ridge Plan at Ontelaunee Heights Unit PABK2060840
- 0 Heights Unit PABK2060834
- 0 Heights Unit PABK2060836






