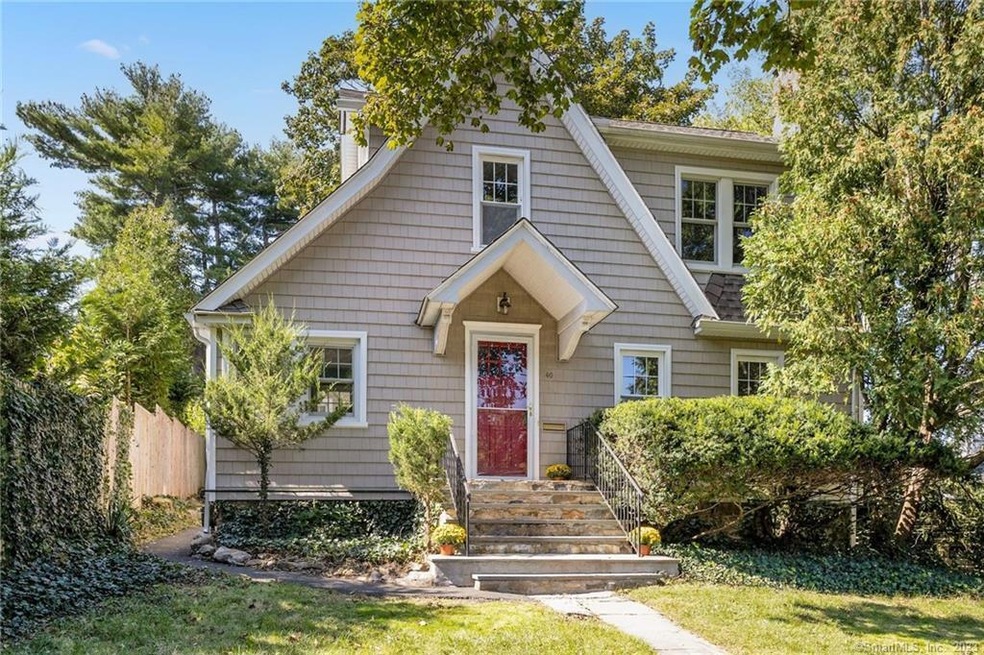
40 Bon Air Ave Stamford, CT 06907
Springdale NeighborhoodHighlights
- Colonial Architecture
- Attic
- Public Transportation
- Property is near public transit
- Thermal Windows
- Shed
About This Home
As of November 2023Welcome to this charming English Colonial in sought after Springdale & walk to train, bus, shopping, restaurants, & minutes to downtown Stamford & all it has to offer. This home is an estate & being sold AS IS!! A 1 year home warranty from AHS & will convey to buyer. Delightful inside, it offers LR with brick FP, & FP insert for wood & a great Heat savings. Built in bookcases sit on either side of the FP, & features hardwood flooring in LR & DR. The DR is adequate size for holiday dinner, & open to LR to ideal for entertaining. The kitchen has natural cabinets, granite counters & includes a butcher block counter for quick snacks & storage below. Enjoy the cozy, cathedral ceiling FR with wood beams. Easy access to the back yard through the Dutch door. The first floor also has a sunroom/office with French door & with full 3-sided windows & lots of light, getting you through the winter months. There is a half bath on the main level. Upstairs, you will find 3 adequate size BRS all with hardwood floors. Full bath is on the 2nd level. A walk-up attic is perfect for storage, or finishing. . Laundry is on lower level, & space for a work bench. The fabulous 2-4 car detached barn/garage with loft.The loft is a great space for work,art ,or finishing. There is also a shed & wood stacking area, which could be used as a summer sitting area. Vinyl siding in 2014, Roof 2017, Most new windows 2016. Natural Gas. Probate is completed
Last Agent to Sell the Property
Coldwell Banker Realty License #RES.0224772 Listed on: 09/29/2023

Home Details
Home Type
- Single Family
Est. Annual Taxes
- $9,495
Year Built
- Built in 1930
Lot Details
- 10,454 Sq Ft Lot
- Property is zoned R75
Home Design
- Colonial Architecture
- Stone Foundation
- Frame Construction
- Asphalt Shingled Roof
- Vinyl Siding
- Masonry
Interior Spaces
- 1,455 Sq Ft Home
- Self Contained Fireplace Unit Or Insert
- Thermal Windows
- Walkup Attic
- Washer
Kitchen
- Oven or Range
- Dishwasher
Bedrooms and Bathrooms
- 3 Bedrooms
Unfinished Basement
- Basement Fills Entire Space Under The House
- Laundry in Basement
- Basement Storage
Parking
- 2 Car Garage
- Private Driveway
Outdoor Features
- Shed
Location
- Property is near public transit
- Property is near shops
- Property is near a bus stop
- Property is near a golf course
Schools
- Springdale Elementary School
- Stamford High School
Utilities
- Radiator
- Heating System Uses Natural Gas
Community Details
- Public Transportation
Listing and Financial Details
- Assessor Parcel Number 313116
Ownership History
Purchase Details
Purchase Details
Home Financials for this Owner
Home Financials are based on the most recent Mortgage that was taken out on this home.Similar Homes in Stamford, CT
Home Values in the Area
Average Home Value in this Area
Purchase History
| Date | Type | Sale Price | Title Company |
|---|---|---|---|
| Warranty Deed | $650,000 | None Available | |
| Warranty Deed | $650,000 | None Available | |
| Executors Deed | $542,000 | None Available | |
| Executors Deed | $542,000 | None Available |
Mortgage History
| Date | Status | Loan Amount | Loan Type |
|---|---|---|---|
| Previous Owner | $433,600 | Purchase Money Mortgage |
Property History
| Date | Event | Price | Change | Sq Ft Price |
|---|---|---|---|---|
| 11/21/2023 11/21/23 | Sold | $542,000 | -4.7% | $373 / Sq Ft |
| 11/01/2023 11/01/23 | Pending | -- | -- | -- |
| 09/29/2023 09/29/23 | For Sale | $569,000 | -- | $391 / Sq Ft |
Tax History Compared to Growth
Tax History
| Year | Tax Paid | Tax Assessment Tax Assessment Total Assessment is a certain percentage of the fair market value that is determined by local assessors to be the total taxable value of land and additions on the property. | Land | Improvement |
|---|---|---|---|---|
| 2025 | $9,037 | $381,950 | $249,100 | $132,850 |
| 2024 | $8,838 | $381,950 | $249,100 | $132,850 |
| 2023 | $9,495 | $381,950 | $249,100 | $132,850 |
| 2022 | $8,001 | $299,210 | $187,490 | $111,720 |
| 2021 | $7,914 | $299,210 | $187,490 | $111,720 |
| 2020 | $7,711 | $299,210 | $187,490 | $111,720 |
| 2019 | $7,711 | $299,210 | $187,490 | $111,720 |
| 2018 | $7,426 | $299,210 | $187,490 | $111,720 |
| 2017 | $7,391 | $284,280 | $173,610 | $110,670 |
| 2016 | $7,184 | $284,280 | $173,610 | $110,670 |
| 2015 | $6,996 | $284,280 | $173,610 | $110,670 |
| 2014 | $6,763 | $284,280 | $173,610 | $110,670 |
Agents Affiliated with this Home
-

Seller's Agent in 2023
Anita Finn
Coldwell Banker Realty
(203) 667-1691
6 in this area
53 Total Sales
-

Buyer's Agent in 2023
Teodoro Sibilia
Keller Williams Prestige Prop.
(203) 249-7287
3 in this area
60 Total Sales
Map
Source: SmartMLS
MLS Number: 170600427
APN: STAM-000000-000000-000541
- 99 Woodbury Ave
- 165 Woodbury Ave
- 57 Palmer St
- 42 Woodledge Rd
- 259 Knickerbocker Ave
- 116 Knapp St
- 78 Elizabeth Ave
- 123 Knapp St
- 22 Brundage St
- 94 Mulberry St
- 130 Mulberry St
- 83 Mulberry St
- 1095 Hope St Unit B
- 85 Camp Ave Unit 7K
- 85 Camp Ave Unit 7I
- 85 Camp Ave Unit 18D
- 85 Camp Ave Unit 11J
- 14 Overlook Place
- 4 Echo Dr
- 225 Hoyt St
